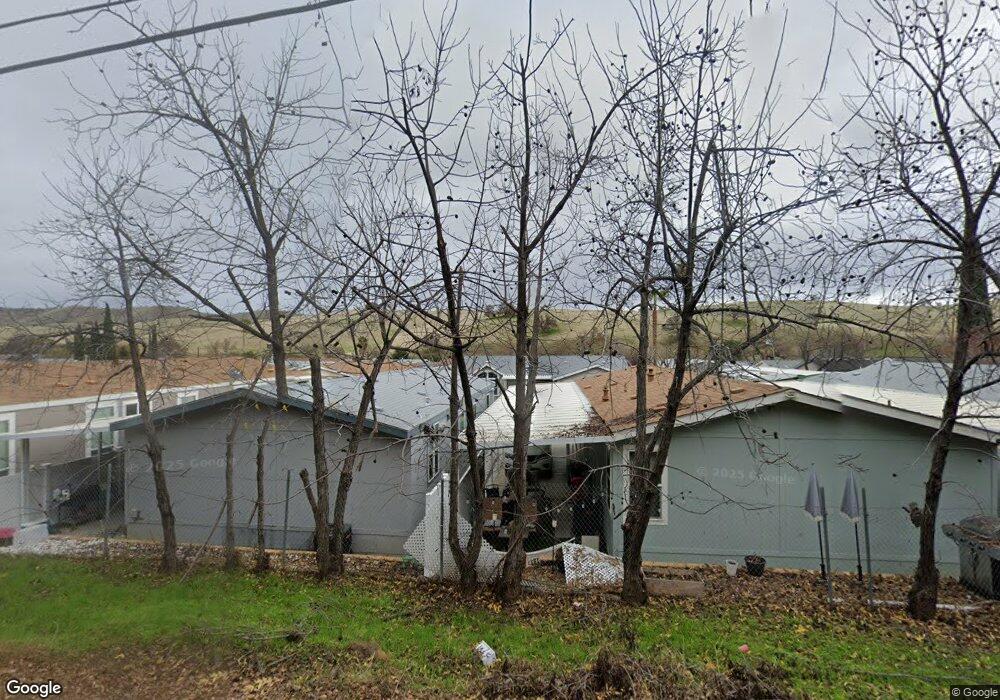16711 Marsh Creek Rd Unit 185 Clayton, CA 94517
East Contra Costa Neighborhood
4
Beds
2
Baths
1,474
Sq Ft
--
Built
About This Home
This home is located at 16711 Marsh Creek Rd Unit 185, Clayton, CA 94517. 16711 Marsh Creek Rd Unit 185 is a home located in Contra Costa County with nearby schools including R. Paul Krey Elementary School, J. Douglas Adams Middle School, and Heritage High School.
Create a Home Valuation Report for This Property
The Home Valuation Report is an in-depth analysis detailing your home's value as well as a comparison with similar homes in the area
Home Values in the Area
Average Home Value in this Area
Tax History Compared to Growth
Map
Nearby Homes
- 16711 Marsh Creek Rd Unit 158
- 16711 Marsh Creek Rd Unit 190
- 16711 Marsh Creek Rd Unit 111
- 16711 Marsh Creek Rd Unit 180
- 16711 Marsh Creek Rd Unit 112
- 16711 Marsh Creek Rd Unit 161
- 16711 Marsh Creek Rd Unit 169
- 16711 Marsh Creek Rd Unit 164
- 16711 Marsh Creek Rd Unit 70
- 9050 Deer Valley Rd
- 1041 Pacific Grove Ct
- 2791 St Andrews Dr
- 2910 Mesa Oak Ct
- 3300 Bragdon Way
- 2898 Spanish Bay Dr
- 228 Mountain View Dr
- 0 Mountain View Dr
- 2665 Torrey Pines Dr
- 2655 Torrey Pines Dr
- 741 Waterville Dr
- 16711 Marsh Creek Rd Unit 192
- 16711 Marsh Creek Rd Unit 24
- 16711 Marsh Creek Rd Unit 12
- 16711 Marsh Creek Rd Unit 46
- 16711 Marsh Creek Rd Unit 85
- 16711 Marsh Creek Rd Unit 174
- 16711 Marsh Creek Rd Unit 119
- 16711 Marsh Creek Rd Unit 84
- 16711 Marsh Creek Rd Unit 159
- 16711 Marsh Creek Rd Unit 153
- 16711 Marsh Creek Rd Unit 69
- 16711 Marsh Creek Rd Unit 120
- 16711 Marsh Creek Rd Unit 50
- 16711 Marsh Creek Rd Unit 129
- 16711 Marsh Creek Rd Unit 26
- 16711 Marsh Creek Rd Unit TRLR 6
- 16711 Marsh Creek Rd Unit 62
- 16711 Marsh Creek Rd Unit 75
- 16711 Marsh Creek Rd Unit 162
- 16711 Marsh Creek Rd Unit 31
