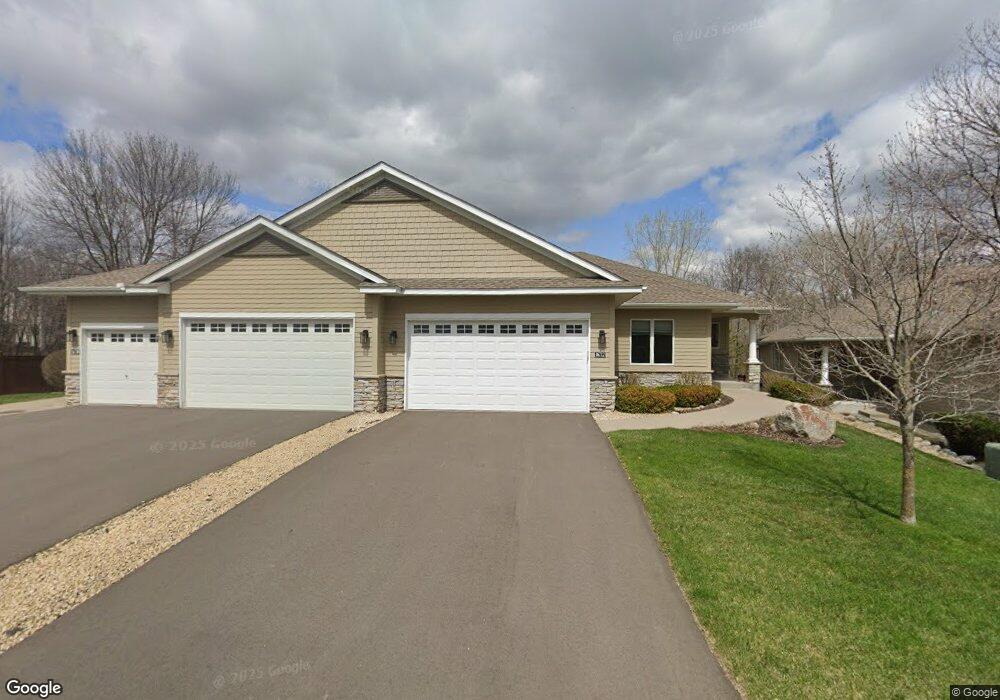Estimated Value: $369,000 - $538,000
2
Beds
3
Baths
1,472
Sq Ft
$325/Sq Ft
Est. Value
About This Home
This home is located at 16712 78th Ave N, Osseo, MN 55311 and is currently estimated at $478,853, approximately $325 per square foot. 16712 78th Ave N is a home located in Hennepin County with nearby schools including Basswood Elementary School, Maple Grove Middle School, and Maple Grove Senior High School.
Ownership History
Date
Name
Owned For
Owner Type
Purchase Details
Closed on
Jun 21, 2018
Sold by
Batdorf David and Batdorf Susan
Bought by
Johnson Km Ellen
Current Estimated Value
Home Financials for this Owner
Home Financials are based on the most recent Mortgage that was taken out on this home.
Original Mortgage
$140,000
Outstanding Balance
$121,348
Interest Rate
4.6%
Mortgage Type
New Conventional
Estimated Equity
$357,505
Purchase Details
Closed on
Sep 15, 2006
Sold by
Anderson Dale C and Anderson Michaelson R
Bought by
Batdorf David and Batdorf Susan
Purchase Details
Closed on
Mar 19, 2002
Sold by
Oakridge Builders Inc
Bought by
Anderson Dale C and Anderson Michaeleen R
Create a Home Valuation Report for This Property
The Home Valuation Report is an in-depth analysis detailing your home's value as well as a comparison with similar homes in the area
Home Values in the Area
Average Home Value in this Area
Purchase History
| Date | Buyer | Sale Price | Title Company |
|---|---|---|---|
| Johnson Km Ellen | $380,000 | Burnet Title | |
| Batdorf David | $375,000 | -- | |
| Anderson Dale C | $290,090 | -- |
Source: Public Records
Mortgage History
| Date | Status | Borrower | Loan Amount |
|---|---|---|---|
| Open | Johnson Km Ellen | $140,000 |
Source: Public Records
Tax History Compared to Growth
Tax History
| Year | Tax Paid | Tax Assessment Tax Assessment Total Assessment is a certain percentage of the fair market value that is determined by local assessors to be the total taxable value of land and additions on the property. | Land | Improvement |
|---|---|---|---|---|
| 2024 | $5,914 | $488,400 | $136,300 | $352,100 |
| 2023 | $5,381 | $458,800 | $96,100 | $362,700 |
| 2022 | $4,886 | $435,900 | $71,700 | $364,200 |
| 2021 | $4,773 | $403,300 | $69,600 | $333,700 |
| 2020 | $4,900 | $388,600 | $69,600 | $319,000 |
| 2019 | $5,141 | $379,500 | $69,600 | $309,900 |
| 2018 | $4,752 | $376,000 | $69,600 | $306,400 |
| 2017 | $4,616 | $321,900 | $80,000 | $241,900 |
| 2016 | $4,759 | $326,700 | $80,000 | $246,700 |
| 2015 | $4,343 | $293,200 | $79,000 | $214,200 |
| 2014 | -- | $270,200 | $69,000 | $201,200 |
Source: Public Records
Map
Nearby Homes
- 16824 79th Ave N
- 7788 Everest Ct N
- 16878 79th Place N
- 16997 78th Place N
- 7722 Everest Ln N
- 17005 78th Ct N
- 7585 Blackoaks Ln N
- 7547 Inland Ln N
- 7200 Comstock Ln N
- 16917 73rd Place N
- 8347 Zanzibar Ct N
- 7461 Merrimac Ln N
- 8048 Narcissus Ln N
- 8463 Zanzibar Ln N
- 16586 73rd Ave N
- 7870 Ranchview Ln N
- 7225 Everest Ln N
- 7731 Queensland Ln N
- 15770 73rd Place N
- 7201 Jewel Ln N Unit 907
- 16706 78th Ave N
- 16718 78th Ave N
- 16700 78th Ave N
- 16753 78th Ave N
- 16759 78th Ave N
- 16765 78th Ave N
- 7920 Everest Ln N
- 7924 Everest Ln N
- 7916 Everest Ln N
- 7912 Everest Ln N
- 7908 Everest Ln N
- 7928 Everest Ln N
- 7932 Everest Ln N
- 7904 Everest Ln N
- 16771 78th Ave N
- 7900 Everest Ln N
- 7936 Everest Ln N
- 16777 78th Ave N
- 16801 79th Ave N
- 7944 Everest Ln N
