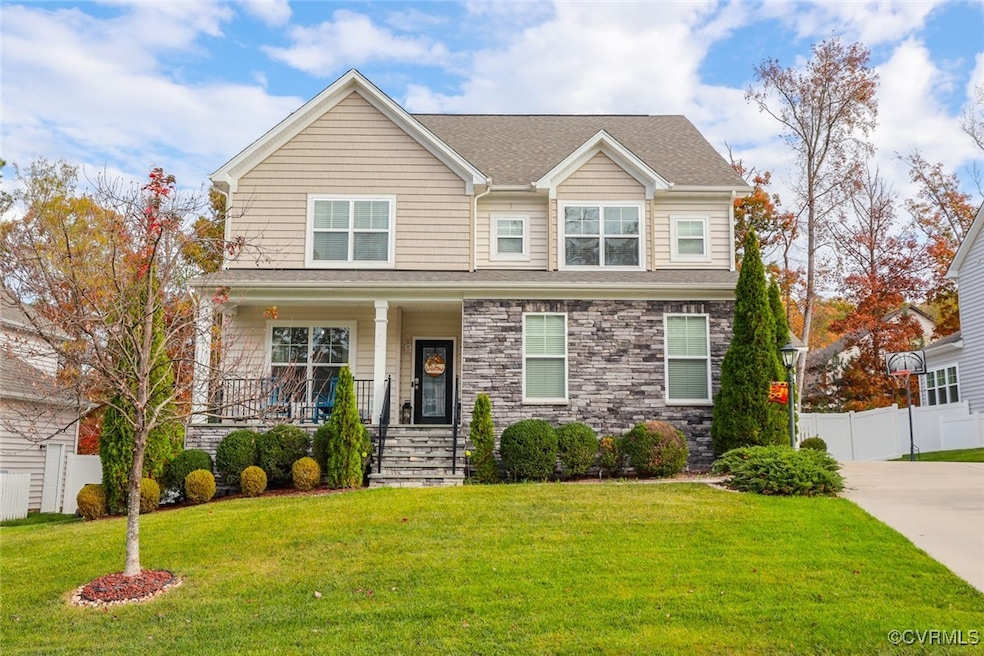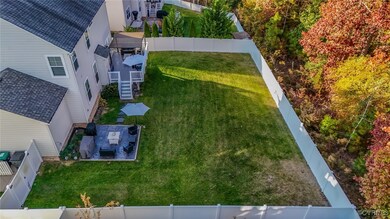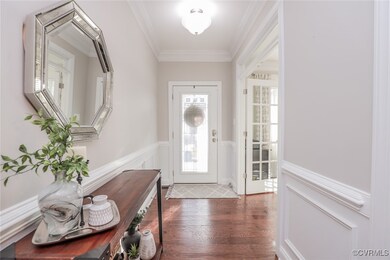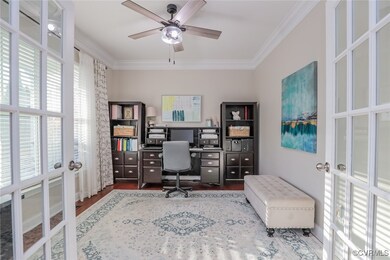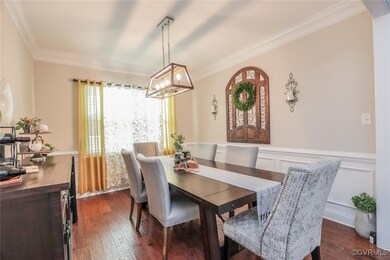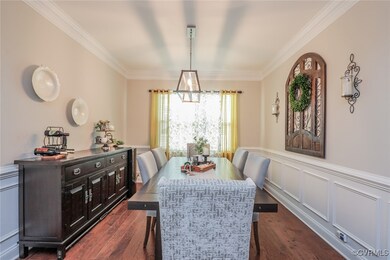
16713 White Daisy Loop Chesterfield, VA 23120
Moseley NeighborhoodHighlights
- Golf Course Community
- In Ground Pool
- Deck
- Cosby High School Rated A
- Clubhouse
- Wood Flooring
About This Home
As of December 2024Nestled in the prestigious Magnolia Green golf course community, this stunning gem features world-class amenities AND IS THE BEST PRICED HOME! Boasting 5+ BEDROOMS and 4 FULL BATHS, this premiere offering showcases the perfect blend of luxury, comfort, and convenience. From the moment you arrive, the curb appeal sets the tone with its beautiful stone facade and spacious 3-car garage, ideal for both vehicles and additional storage. Step inside to a thoughtfully designed layout, where elegant finishes and abundant natural light create an inviting atmosphere. Modern wood flooring brings the warmth and charm. Living spaces flow seamlessly, making this home perfect for both everyday living and entertaining. Dedicated office makes remote working or learning a snap. FIRST FLOOR BEDROOM & FULL BATH works great for guests who don't want to do stairs. Family Rm is cozy & drips w/character. Kitchen is well-appointed to spoil the chef--complete w/GRANITE counters, STAINLESS APPLIANCES, Pantry, & loads of cabinetry. 1st Floor mudroom is the perfect drop zone for shoes, pet stuff, & coats. Each bedroom is generously sized & features a walk-in closet! FOUR BATHROOMS ensure that guests never need to fight over prep or shower time! 2nd Floor Laundry makes chore time a breeze! Beyond the home’s interior, the private, fenced-in backyard is a true oasis. Beautifully landscaped, it’s the ideal space for outdoor gatherings, relaxation, or letting pets play safely. Spacious deck is ready to go for the grill-master & separate patio works great for party time. The allure of this property extends into the community, which boasts an exceptional tennis center, a premier golf course, multiple pools, pickleball, walking trails, and a range of amenities to suit any lifestyle. Perfectly situated to combine luxury with recreational living, this home will make your heart race. Come experience the lifestyle, comfort, and elegance that await in this exceptional property! 2024 AC unit will bring peace of mind!
Last Agent to Sell the Property
KW Metro Center Brokerage Phone: (804) 858-9000 License #0225188176

Home Details
Home Type
- Single Family
Est. Annual Taxes
- $5,175
Year Built
- Built in 2015
Lot Details
- 10,411 Sq Ft Lot
- Privacy Fence
- Fenced
- Level Lot
- Sprinkler System
- Zoning described as R9
HOA Fees
- $102 Monthly HOA Fees
Parking
- 3 Car Attached Garage
- Garage Door Opener
- Driveway
Home Design
- Frame Construction
- Composition Roof
- Vinyl Siding
- Stone
Interior Spaces
- 3,425 Sq Ft Home
- 2-Story Property
- Gas Fireplace
- Separate Formal Living Room
- Crawl Space
- Washer and Dryer Hookup
Kitchen
- Eat-In Kitchen
- Electric Cooktop
- Microwave
- Dishwasher
- Granite Countertops
Flooring
- Wood
- Carpet
- Tile
Bedrooms and Bathrooms
- 5 Bedrooms
- Main Floor Bedroom
- Walk-In Closet
- 4 Full Bathrooms
Outdoor Features
- In Ground Pool
- Deck
- Patio
- Porch
Schools
- Moseley Elementary School
- Tomahawk Creek Middle School
- Cosby High School
Utilities
- Forced Air Zoned Heating and Cooling System
- Heating System Uses Natural Gas
- Heat Pump System
- Tankless Water Heater
- Gas Water Heater
Listing and Financial Details
- Tax Lot 48
- Assessor Parcel Number 707-67-28-99-100-000
Community Details
Overview
- Magnolia Green Subdivision
Amenities
- Clubhouse
Recreation
- Golf Course Community
- Tennis Courts
- Community Playground
- Community Pool
- Trails
Map
Home Values in the Area
Average Home Value in this Area
Property History
| Date | Event | Price | Change | Sq Ft Price |
|---|---|---|---|---|
| 12/17/2024 12/17/24 | Sold | $634,500 | -0.8% | $185 / Sq Ft |
| 11/10/2024 11/10/24 | Pending | -- | -- | -- |
| 11/06/2024 11/06/24 | For Sale | $639,900 | +66.4% | $187 / Sq Ft |
| 06/08/2015 06/08/15 | Sold | $384,486 | +16.9% | $118 / Sq Ft |
| 01/21/2015 01/21/15 | Pending | -- | -- | -- |
| 07/31/2014 07/31/14 | For Sale | $328,990 | -- | $101 / Sq Ft |
Tax History
| Year | Tax Paid | Tax Assessment Tax Assessment Total Assessment is a certain percentage of the fair market value that is determined by local assessors to be the total taxable value of land and additions on the property. | Land | Improvement |
|---|---|---|---|---|
| 2024 | $5,635 | $575,000 | $93,000 | $482,000 |
| 2023 | $5,098 | $560,200 | $90,000 | $470,200 |
| 2022 | $4,433 | $481,800 | $80,000 | $401,800 |
| 2021 | $4,518 | $449,000 | $77,000 | $372,000 |
| 2020 | $4,147 | $436,500 | $74,000 | $362,500 |
| 2019 | $3,945 | $415,300 | $72,000 | $343,300 |
| 2018 | $3,945 | $415,300 | $72,000 | $343,300 |
| 2017 | $3,850 | $401,000 | $70,000 | $331,000 |
| 2016 | $3,798 | $395,600 | $67,000 | $328,600 |
| 2015 | $643 | $67,000 | $67,000 | $0 |
| 2014 | $595 | $62,000 | $62,000 | $0 |
Mortgage History
| Date | Status | Loan Amount | Loan Type |
|---|---|---|---|
| Previous Owner | $399,000 | Stand Alone Refi Refinance Of Original Loan | |
| Previous Owner | $372,951 | New Conventional |
Deed History
| Date | Type | Sale Price | Title Company |
|---|---|---|---|
| Deed | $634,500 | First American Title | |
| Warranty Deed | $384,486 | -- | |
| Special Warranty Deed | $311,000 | -- |
Similar Homes in the area
Source: Central Virginia Regional MLS
MLS Number: 2428650
APN: 707-67-28-99-100-000
- 6800 Crackerberry Dr
- 6726 Mayland Ridge Lane;
- 6724 Mayland Ridge Lane;
- 6800 Calla Lily Dr
- 6705 Blue Iris Ln
- 6719 Mayland Ridge Lane;
- 6713 Mayland Ridge Lane;
- 6721 Mayland Ridge Ln
- 6723 Mayland Ridge Ln
- 6703 Blue Iris Ln
- 6725 Mayland Ridge Ln
- 6701 Blue Iris Ln
- 6645 Mayland Ridge Lane;
- 6639 Mayland Ridge Ln
- 6700 Blue Iris Ln
- 6649 Mayland Ridge Ln
- 16309 Creekstone Point Ave
- 16311 Creekstone Point Ave
- 6643 Mayland Ridge Ln
- 6641 Mayland Ridge Ln
