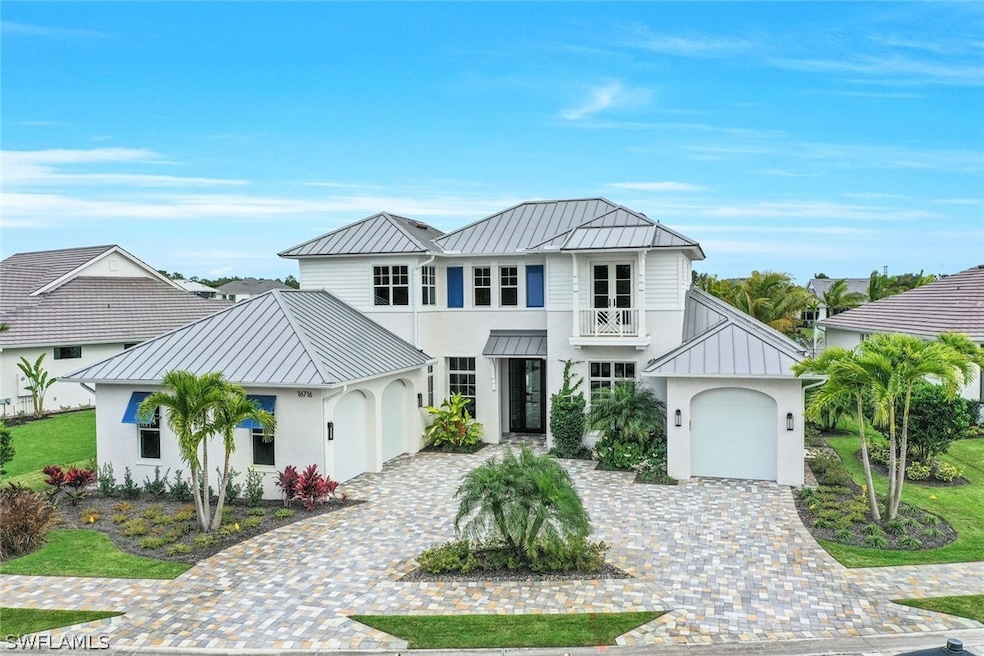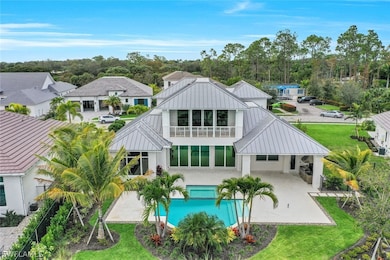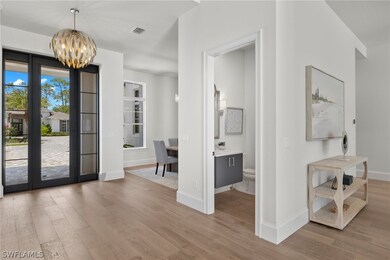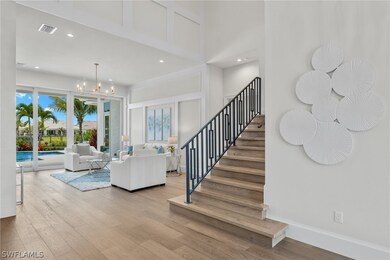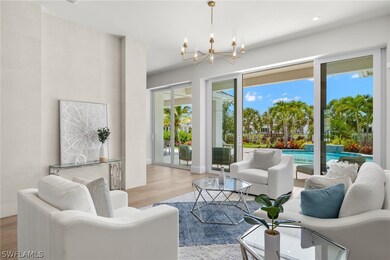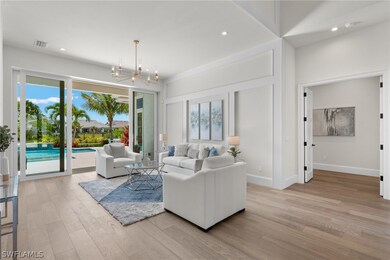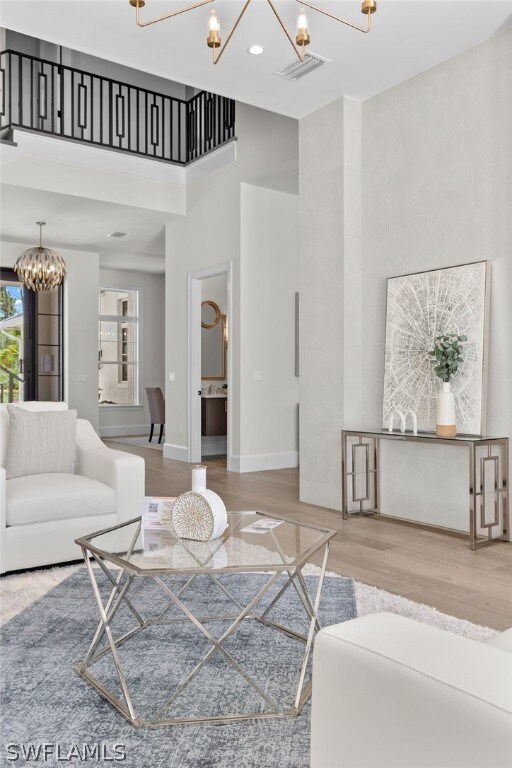
16716 Enclave Cir Naples, FL 34110
Mediterra NeighborhoodEstimated payment $28,674/month
Highlights
- Lake Front
- Home Theater
- Concrete Pool
- Veterans Memorial Elementary School Rated A
- New Construction
- Gated Community
About This Home
Step into a world of luxurious tranquility in the heart of Naples, where this stunning lakefront property offers a harmonious blend of elegance and comfort. Nestled within a gated community adorned with a parklet, brick-paved streets and sidewalks, and lush landscaping, each vista is a testament to refined living. Look out over neighborhood lakes with fountains, or retreat to the expansive lanais and fenced-in backyards, complete with a swimming pool, relaxing spa, and outdoor kitchen. The gourmet-inspired kitchen features Viking appliances, custom wood cabinetry, and Pompeii quartz countertops. It flows into the family room, accented with a gas fireplace. The main suite on the first floor features volume ceilings, a private sitting area, a luxurious bathroom with a freestanding soaking tub, a walk-in shower, dual vanities, and two oversized walk-in closets. Also located on the first floor is a den, en-suite guest bedroom, formal dining room, and butler's pantry. With proximity to Gulf Beaches, Mercato, and SW FL International Airport, as well as fine dining in Naples and Bonita Springs, every day is a new adventure. Welcome home to the epitome of Lakefront living in your 2024-built home.
Open House Schedule
-
Sunday, July 27, 20251:00 to 4:00 pm7/27/2025 1:00:00 PM +00:007/27/2025 4:00:00 PM +00:00Add to Calendar
Home Details
Home Type
- Single Family
Est. Annual Taxes
- $4,947
Year Built
- Built in 2024 | New Construction
Lot Details
- 0.32 Acre Lot
- Lake Front
- Property fronts a private road
- Northwest Facing Home
- Fenced
- Oversized Lot
- Irregular Lot
- Sprinkler System
HOA Fees
- $707 Monthly HOA Fees
Parking
- 3 Car Attached Garage
- Garage Door Opener
- Driveway
- Deeded Parking
Home Design
- Metal Roof
- Stucco
Interior Spaces
- 4,869 Sq Ft Home
- 2-Story Property
- Wet Bar
- Coffered Ceiling
- High Ceiling
- Fireplace
- Tinted Windows
- Shutters
- Sliding Windows
- Casement Windows
- Entrance Foyer
- Family Room
- Formal Dining Room
- Home Theater
- Den
- Screened Porch
- Lake Views
- Pull Down Stairs to Attic
Kitchen
- Breakfast Bar
- Walk-In Pantry
- Built-In Oven
- Gas Cooktop
- Microwave
- Ice Maker
- Dishwasher
- Wine Cooler
- Kitchen Island
- Disposal
Flooring
- Wood
- Carpet
- Tile
Bedrooms and Bathrooms
- 4 Bedrooms
- Main Floor Bedroom
- Walk-In Closet
- Dual Sinks
- Bathtub
- Separate Shower
Laundry
- Dryer
- Washer
- Laundry Tub
Home Security
- Home Security System
- Security Gate
- Impact Glass
- High Impact Door
- Fire and Smoke Detector
Pool
- Concrete Pool
- Heated In Ground Pool
- In Ground Spa
- Gas Heated Pool
- Gunite Spa
- Pool Equipment or Cover
Outdoor Features
- Balcony
- Screened Patio
- Outdoor Water Feature
- Outdoor Kitchen
- Fire Pit
- Outdoor Grill
Schools
- Veterans Memorial Elementary School
- North Naples Middle School
- Aubrey Rogers High School
Utilities
- Central Heating and Cooling System
- Underground Utilities
- Tankless Water Heater
- High Speed Internet
- Cable TV Available
Listing and Financial Details
- Home warranty included in the sale of the property
- Tax Lot 10
- Assessor Parcel Number 31158000361
Community Details
Overview
- Association fees include cable TV, insurance, internet, legal/accounting, reserve fund, road maintenance, street lights
- Association Phone (239) 301-3131
- The Enclave Of Distinction Subdivision
Recreation
- Park
Security
- Card or Code Access
- Gated Community
Map
Home Values in the Area
Average Home Value in this Area
Tax History
| Year | Tax Paid | Tax Assessment Tax Assessment Total Assessment is a certain percentage of the fair market value that is determined by local assessors to be the total taxable value of land and additions on the property. | Land | Improvement |
|---|---|---|---|---|
| 2023 | $4,948 | $504,274 | $504,274 | $0 |
| 2022 | $6,113 | $584,262 | $584,262 | $0 |
| 2021 | $5,981 | $547,808 | $547,808 | $0 |
| 2020 | $1,891 | $175,000 | $175,000 | $0 |
Property History
| Date | Event | Price | Change | Sq Ft Price |
|---|---|---|---|---|
| 01/17/2025 01/17/25 | Price Changed | $4,975,000 | -4.8% | $1,022 / Sq Ft |
| 11/15/2024 11/15/24 | Price Changed | $5,224,000 | -0.5% | $1,073 / Sq Ft |
| 12/28/2023 12/28/23 | Price Changed | $5,249,000 | +1.5% | $1,078 / Sq Ft |
| 12/28/2023 12/28/23 | For Sale | $5,170,000 | -- | $1,062 / Sq Ft |
Similar Homes in Naples, FL
Source: Florida Gulf Coast Multiple Listing Service
MLS Number: 223095087
APN: 31158000361
- 16889 Fairgrove Way Unit 5-201
- 16903 Fairgrove Way Unit 102
- 16907 Fairgrove Way Unit 201
- 15543 Monterosso Ln Unit 101
- 11051 Corsia Trieste Way Unit 201
- 11021 Corsia Trieste Way Unit 203
- 11091 Corsia Trieste Way Unit 103
- 11091 Corsia Trieste Way Unit 102
- 11111 Corsia Trieste Way Unit 104
- 11111 Corsia Trieste Way Unit 204
- 16210 Allura Cir
- 16366 Barclay Ct
- 18051 Lagos Way
- 16358 Corsica Way Unit 102
- 28611 Via D Arezzo Dr
- 16361 Aberdeen Way
- 16366 Corsica Way Unit 102
- 28000 Crest Preserve Cir
- 13010 Amberley Ct Unit 202
- 28251 Lisbon Ct Unit 3412
