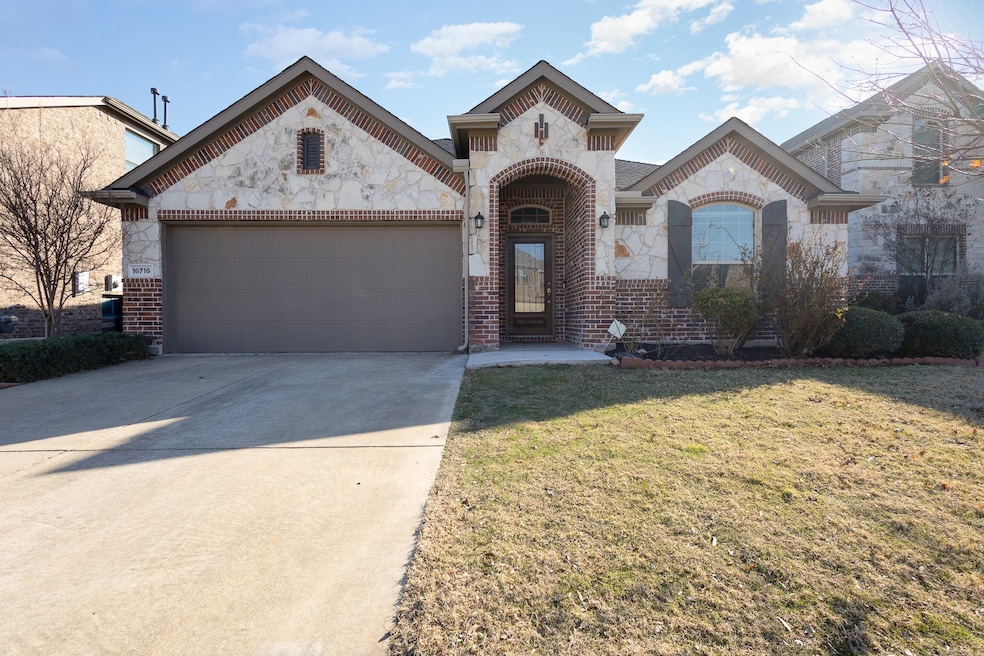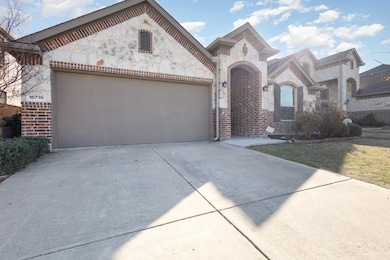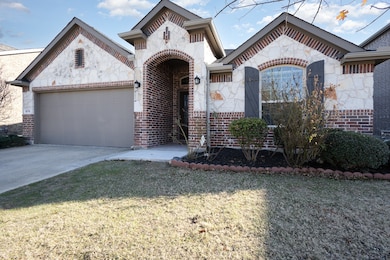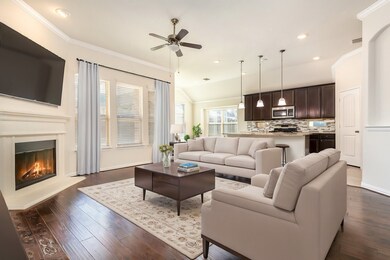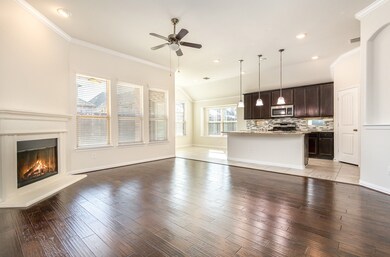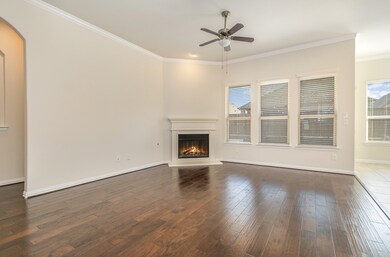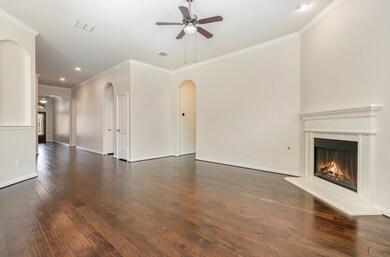
16716 Lincoln Park Ln Prosper, TX 75078
Highlights
- Fitness Center
- Open Floorplan
- Granite Countertops
- Chuck & Cindy Stuber Elementary School Rated A
- Traditional Architecture
- Private Yard
About This Home
As of June 2025Welcome to this stunning home in the highly sought-after Artesia community! Top Rated Prosper ISD. This beautifully designed residence features an open floor plan with functional spaces, including a cozy living room with a fireplace. The gourmet kitchen boasts stainless steel appliances, granite countertops, a large island, breakfast bar, and a charming breakfast nook, along with a formal dining room perfect for entertaining. The spacious primary bedroom is a serene retreat, complete with an ensuite 5-piece bath, dual sinks, a garden tub, and a sizable walk-in closet. The home offers three additional bedrooms, a full bath, and a convenient half bath. Step outside to a private, fenced backyard with an extended patio, a raised garden bed with a drip system, and twinkling outdoor string lights, perfect for relaxing evenings. Recent upgrades include a new roof (2024), built-in whole-house water filtration and softener, smart home features like a thermostat, video doorbell, and smart garage system, plus an EV-ready Level 2 charger with 220V setup with surge protection. Enjoy the resort-style amenities that Artesia offers, such as multiple pools, a splash park, fitness centers, a dog park, and walking trails. All of this is conveniently located near shopping and dining options. Don't miss it, schedule a tour today!
Last Agent to Sell the Property
Orchard Brokerage, LLC Brokerage Phone: 844-819-1373 License #0658491 Listed on: 02/26/2025
Home Details
Home Type
- Single Family
Est. Annual Taxes
- $9,422
Year Built
- Built in 2016
Lot Details
- 5,881 Sq Ft Lot
- Private Entrance
- Property is Fully Fenced
- Wood Fence
- Landscaped
- Interior Lot
- Private Yard
- Back Yard
HOA Fees
- $55 Monthly HOA Fees
Parking
- 2 Car Attached Garage
- Front Facing Garage
- Driveway
Home Design
- Traditional Architecture
- Brick Exterior Construction
- Slab Foundation
- Composition Roof
Interior Spaces
- 2,143 Sq Ft Home
- 1-Story Property
- Open Floorplan
- Ceiling Fan
- Window Treatments
- Living Room with Fireplace
- Laundry in Hall
Kitchen
- Eat-In Kitchen
- Gas Range
- <<microwave>>
- Dishwasher
- Kitchen Island
- Granite Countertops
Flooring
- Carpet
- Tile
Bedrooms and Bathrooms
- 4 Bedrooms
- Walk-In Closet
Outdoor Features
- Patio
- Exterior Lighting
- Rain Gutters
Schools
- Charles And Cindy Stuber Elementary School
- Prosper High School
Utilities
- Central Heating and Cooling System
- High Speed Internet
- Phone Available
- Cable TV Available
Listing and Financial Details
- Legal Lot and Block 13 / F
- Assessor Parcel Number R679011
Community Details
Overview
- Association fees include all facilities, management
- Castle Group Association
- Artesia North Ph 4 Subdivision
Recreation
- Community Playground
- Fitness Center
- Community Pool
- Park
Ownership History
Purchase Details
Purchase Details
Home Financials for this Owner
Home Financials are based on the most recent Mortgage that was taken out on this home.Similar Homes in Prosper, TX
Home Values in the Area
Average Home Value in this Area
Purchase History
| Date | Type | Sale Price | Title Company |
|---|---|---|---|
| Warranty Deed | -- | Orchard Title | |
| Vendors Lien | -- | None Available | |
| Special Warranty Deed | -- | None Available |
Mortgage History
| Date | Status | Loan Amount | Loan Type |
|---|---|---|---|
| Previous Owner | $280,000 | New Conventional | |
| Previous Owner | $297,743 | New Conventional |
Property History
| Date | Event | Price | Change | Sq Ft Price |
|---|---|---|---|---|
| 06/10/2025 06/10/25 | Sold | -- | -- | -- |
| 06/10/2025 06/10/25 | For Rent | $2,900 | 0.0% | -- |
| 05/20/2025 05/20/25 | Pending | -- | -- | -- |
| 05/07/2025 05/07/25 | Price Changed | $480,000 | -1.8% | $224 / Sq Ft |
| 04/01/2025 04/01/25 | Price Changed | $489,000 | -2.1% | $228 / Sq Ft |
| 02/26/2025 02/26/25 | For Sale | $499,500 | -- | $233 / Sq Ft |
Tax History Compared to Growth
Tax History
| Year | Tax Paid | Tax Assessment Tax Assessment Total Assessment is a certain percentage of the fair market value that is determined by local assessors to be the total taxable value of land and additions on the property. | Land | Improvement |
|---|---|---|---|---|
| 2024 | $9,422 | $405,574 | $0 | $0 |
| 2023 | $7,338 | $368,704 | $123,493 | $398,835 |
| 2022 | $8,676 | $335,185 | $102,911 | $316,067 |
| 2021 | $8,175 | $304,714 | $67,627 | $237,087 |
| 2020 | $8,192 | $296,941 | $67,627 | $229,314 |
| 2019 | $8,990 | $314,263 | $67,627 | $246,636 |
| 2018 | $8,695 | $302,138 | $67,627 | $234,511 |
| 2017 | $3,563 | $122,071 | $67,627 | $54,444 |
| 2016 | $778 | $40,576 | $40,576 | $0 |
Agents Affiliated with this Home
-
Erin Regan
E
Seller's Agent in 2025
Erin Regan
Fowler Real Estate Group, LLC
(972) 460-6654
14 Total Sales
-
Mimi Rader

Seller's Agent in 2025
Mimi Rader
Orchard Brokerage, LLC
(214) 732-0100
1 in this area
41 Total Sales
-
Yasue Rosenfeld
Y
Buyer's Agent in 2025
Yasue Rosenfeld
Elite4Realty, LLC
(214) 471-0454
1 in this area
19 Total Sales
Map
Source: North Texas Real Estate Information Systems (NTREIS)
MLS Number: 20850187
APN: R679011
- 2700 Amber Ln
- 621 Falls Dr
- 351 Honey Locust Dr
- 2409 Prospect Park Ln
- 16508 Spence Park Ln
- 2721 Amber Ln
- 2710 Amber Ln
- 2751 Starwood Dr
- 2105 Austin Ln
- 16512 Stillhouse Hollow Ct
- 16521 Millenium Park Place
- 16617 Dry Creek Blvd
- 2680 Starwood Dr
- 2710 Rachel Dr
- 151 Honey Locust Dr
- 16405 Benbrook Blvd
- 140 Honey Locust Dr
- 16409 Stillhouse Hollow Ct
- 2730 Savannah Ridge
- 2751 Savannah Ridge
