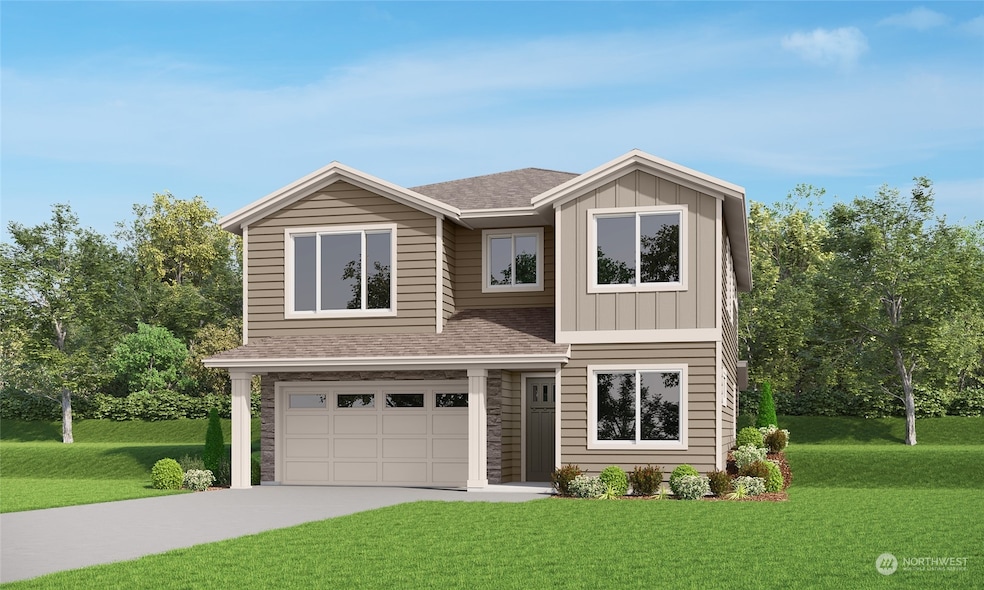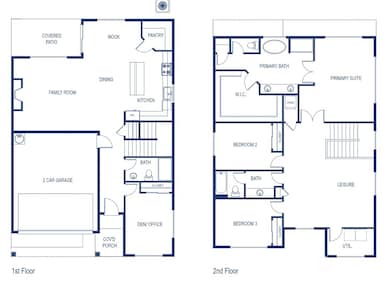
$710,180 Open Sun 11AM - 4:30PM
- 6 Beds
- 3.5 Baths
- 3,079 Sq Ft
- 16720 8th Avenue Ct E
- Unit 11
- Spanaway, WA
***$18,000 BUYER BONUS W/PREFERRED LENDER*** Welcome to Phase 2 of The Landing by Soundbuilt Homes. 8 different & varied floor plans with great standard features: Open railing with iron balusters, 3cm slab counters throughout and extensive LVP flooring just to mention a few. On lot 11 is a 3079 sq ft DURHAM plan. Featuring a junior suite on the main w/ attached 3/4 bath & huge walk-in closet. The
VonKarl Inman eXp Realty

