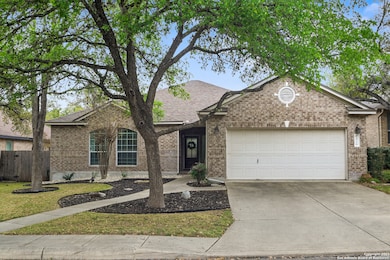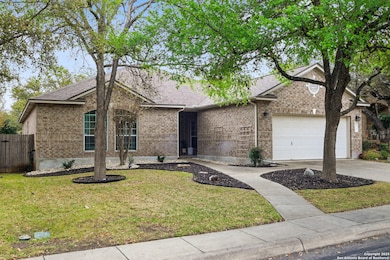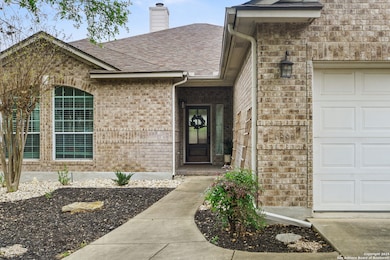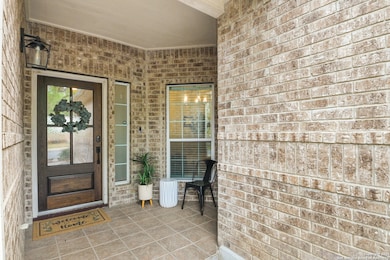
16718 Stones Throw San Antonio, TX 78248
Woods of Deerfield NeighborhoodEstimated payment $3,440/month
Highlights
- Mature Trees
- Wood Flooring
- Covered patio or porch
- Huebner Elementary School Rated A
- Solid Surface Countertops
- Walk-In Pantry
About This Home
Tucked inside the gated community of Village at Inwood, 16718 Stones Throw offers the perfect blend of comfort, space, and convenience. This beautifully maintained one-story home features an open-concept layout with 2,588 sq ft, 4 bedrooms, and 2 baths, thoughtfully designed for both everyday living and entertaining. Enjoy hardwood floors in key areas, carpeted bedrooms for added comfort, a cozy fireplace, and durable Corian countertops in the kitchen. The spacious primary suite provides a peaceful retreat, while the covered patio is ideal for relaxing outdoors. The home is filled with fabulous natural light, creating a warm and inviting atmosphere throughout. Additional highlights include a roof replaced in 2020, a nicely landscaped front yard, and location within the highly regarded North East ISD. With controlled access, and close proximity to Loop 1604, Hwy 281, and a variety of shopping and dining options, this home truly offers it all.
Home Details
Home Type
- Single Family
Est. Annual Taxes
- $10,673
Year Built
- Built in 1998
Lot Details
- 7,187 Sq Ft Lot
- Fenced
- Mature Trees
HOA Fees
- $64 Monthly HOA Fees
Home Design
- Brick Exterior Construction
- Slab Foundation
- Composition Roof
- Masonry
Interior Spaces
- 2,588 Sq Ft Home
- Property has 1 Level
- Ceiling Fan
- Living Room with Fireplace
- Combination Dining and Living Room
- Permanent Attic Stairs
- Storm Doors
Kitchen
- Eat-In Kitchen
- Walk-In Pantry
- Microwave
- Ice Maker
- Dishwasher
- Solid Surface Countertops
- Disposal
Flooring
- Wood
- Carpet
- Ceramic Tile
Bedrooms and Bathrooms
- 4 Bedrooms
- Walk-In Closet
- 2 Full Bathrooms
Laundry
- Laundry on main level
- Washer Hookup
Parking
- 2 Car Garage
- Garage Door Opener
Outdoor Features
- Covered patio or porch
Schools
- Huebner Elementary School
- Eisenhower Middle School
- Churchill High School
Utilities
- Central Heating and Cooling System
- Electric Water Heater
- Cable TV Available
Listing and Financial Details
- Legal Lot and Block 27 / 7
- Assessor Parcel Number 189150070270
Community Details
Overview
- $400 HOA Transfer Fee
- Village At Inwood Homeowners Association
- Built by Centex
- The Village At Inwood Subdivision
- Mandatory home owners association
Recreation
- Park
Security
- Controlled Access
Map
Home Values in the Area
Average Home Value in this Area
Tax History
| Year | Tax Paid | Tax Assessment Tax Assessment Total Assessment is a certain percentage of the fair market value that is determined by local assessors to be the total taxable value of land and additions on the property. | Land | Improvement |
|---|---|---|---|---|
| 2023 | $8,617 | $434,500 | $87,340 | $347,660 |
| 2022 | $9,747 | $395,000 | $79,420 | $315,580 |
| 2021 | $8,472 | $331,600 | $63,860 | $267,740 |
| 2020 | $8,663 | $334,030 | $61,340 | $272,690 |
| 2019 | $8,664 | $325,320 | $52,630 | $272,690 |
| 2018 | $8,186 | $306,600 | $52,630 | $253,970 |
| 2017 | $7,718 | $286,400 | $52,630 | $233,770 |
| 2016 | $7,646 | $283,730 | $52,630 | $231,100 |
| 2015 | $4,259 | $260,930 | $31,580 | $229,350 |
| 2014 | $4,259 | $242,420 | $0 | $0 |
Property History
| Date | Event | Price | Change | Sq Ft Price |
|---|---|---|---|---|
| 07/15/2025 07/15/25 | Rented | $2,700 | 0.0% | -- |
| 07/08/2025 07/08/25 | Off Market | $2,700 | -- | -- |
| 07/01/2025 07/01/25 | Under Contract | -- | -- | -- |
| 06/25/2025 06/25/25 | For Rent | $2,700 | 0.0% | -- |
| 06/06/2025 06/06/25 | Price Changed | $449,000 | -3.2% | $173 / Sq Ft |
| 05/30/2025 05/30/25 | For Sale | $464,000 | 0.0% | $179 / Sq Ft |
| 05/28/2025 05/28/25 | Off Market | -- | -- | -- |
| 05/19/2025 05/19/25 | Price Changed | $464,000 | -1.1% | $179 / Sq Ft |
| 05/01/2025 05/01/25 | Price Changed | $469,000 | -2.1% | $181 / Sq Ft |
| 04/15/2025 04/15/25 | For Sale | $479,000 | +29.5% | $185 / Sq Ft |
| 08/04/2021 08/04/21 | Off Market | -- | -- | -- |
| 05/05/2021 05/05/21 | Sold | -- | -- | -- |
| 04/06/2021 04/06/21 | For Sale | $369,900 | -- | $143 / Sq Ft |
Purchase History
| Date | Type | Sale Price | Title Company |
|---|---|---|---|
| Vendors Lien | -- | Chicago Title | |
| Vendors Lien | -- | Fidelity National Title | |
| Vendors Lien | -- | -- |
Mortgage History
| Date | Status | Loan Amount | Loan Type |
|---|---|---|---|
| Open | $316,000 | New Conventional | |
| Previous Owner | $277,000 | Credit Line Revolving | |
| Previous Owner | $235,600 | Stand Alone First | |
| Previous Owner | $204,466 | VA | |
| Previous Owner | $232,000 | Stand Alone First | |
| Previous Owner | $196,609 | VA | |
| Previous Owner | $196,506 | VA | |
| Previous Owner | $218,000 | VA | |
| Previous Owner | $222,850 | VA | |
| Previous Owner | $143,500 | Unknown | |
| Previous Owner | $147,000 | No Value Available |
Similar Homes in San Antonio, TX
Source: San Antonio Board of REALTORS®
MLS Number: 1858580
APN: 18915-007-0270
- 16743 Worthington
- 2234 Deerfield Wood
- 2550 Somerall
- 2510 Steepleway
- 2231 Deerfield Wood
- 2226 Fawnfield Ln
- 2326 Fountain Way
- 2211 Bentoak Hollow
- 2210 Postoak Ct
- 17311 Fountain Bluff Dr
- 2326 Blackoak Bend
- 17314 Fountain Bluff Dr
- 3 Benchwood Cir
- 1530 Pheasant Ridge
- 17118 Eagle Star
- 1606 Thrush Court Cir
- 39 Inwood Heights Dr N
- 2647 Inwood Briar
- 17110 Eagle Hollow Dr
- 17123 Fawn Brook Dr
- 16650 Huebner Rd
- 18306 Beargrass Ct
- 1734 N Loop 1604 W
- 2727 Treble Creek
- 56 Medici
- 2502 Rogers Cove
- 1410 Canyon Brook
- 1703 N Loop 1604 W
- 36 Grants Lake Dr
- 16714 Summer Creek Dr
- 16817 Brookwood
- 16918 Summer Creek Dr
- 8 Rogers Wood
- 1223 Golden Pond
- 3231 N Loop 1604 W
- 14939 Gateview Dr
- 102 Lariat Dr
- 17475 Happys Round
- 1603 Doe Park
- 107 Talavera Pkwy






