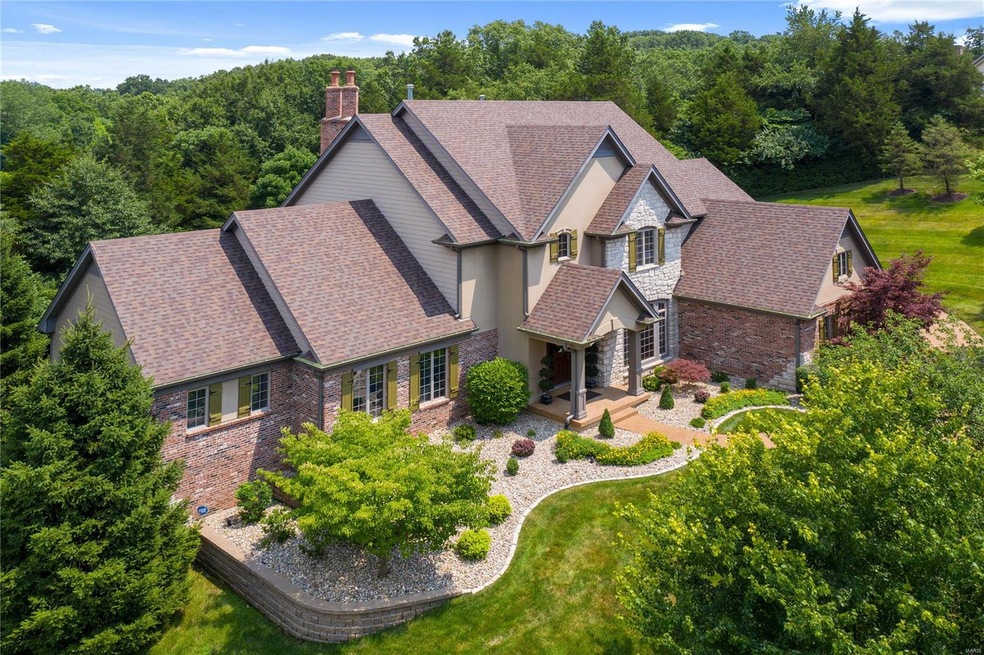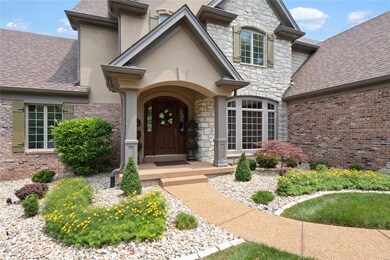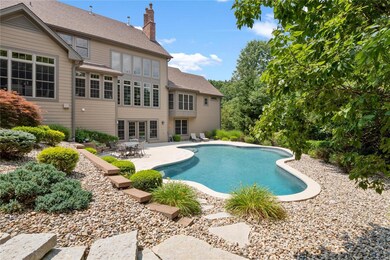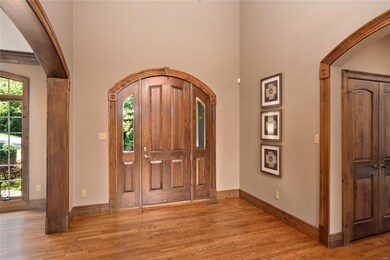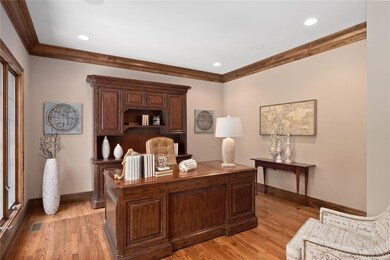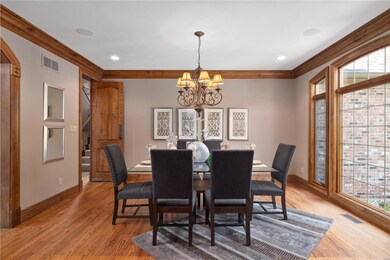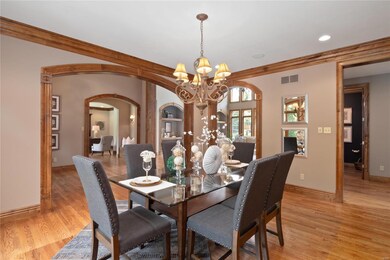
16718 Wills Trace Chesterfield, MO 63005
Estimated Value: $1,076,000 - $2,052,000
Highlights
- Home Theater
- In Ground Pool
- 1.2 Acre Lot
- Ellisville Elementary School Rated A
- Primary Bedroom Suite
- Open Floorplan
About This Home
As of December 2020Absolutely immaculate 1.5 story home w/ custom features throughout. Situated on a 1+ acre private wooded lot, offering 6,400+ sqft of professionally finished living space & an inground pool! Enter to find the dining rm & study w/ wood floors, arched openings & built-in speakers. The stunning 2 story great rm features a wall of custom windows, built-in bookcases, walk-behind wet bar & fireplace. The heart of the home is the gourmet kitchen w/ granite countertops, breakfast & coffee bar, ss appliances & adjoining breakfast rm & vaulted hearth rm w/ a stone fireplace & access to the patio. ML master w/ bay window & lux bath w/ double vanities, jetted tub, w/i shower & 2 w/i closets. 3 UL bedrms & 2 full baths. W/o LL w/ a large rec rm w/ a fireplace & wet bar, game rm, theater rm w/ a projector & screen, exercise rm, bedrm & 2 full baths, one w/ access to the pool. Addtl features: ML laundry, 3 car garage, patio, fully repainted inside & out, & recarpeted (main levels). Truly a must see!
Last Agent to Sell the Property
Compass Realty Group License #1999074516 Listed on: 07/07/2020

Last Buyer's Agent
Berkshire Hathaway HomeServices Alliance Real Estate License #2013008850

Home Details
Home Type
- Single Family
Est. Annual Taxes
- $17,733
Year Built
- Built in 2005
Lot Details
- 1.2 Acre Lot
- Level Lot
- Sprinkler System
- Backs to Trees or Woods
HOA Fees
- $125 Monthly HOA Fees
Parking
- 3 Car Attached Garage
- Side or Rear Entrance to Parking
- Garage Door Opener
Home Design
- Traditional Architecture
- Brick or Stone Mason
Interior Spaces
- 6,479 Sq Ft Home
- 1.5-Story Property
- Open Floorplan
- Wet Bar
- Built In Speakers
- Built-in Bookshelves
- Cathedral Ceiling
- Ceiling Fan
- Wood Burning Fireplace
- Fireplace in Hearth Room
- Gas Fireplace
- Insulated Windows
- French Doors
- Atrium Doors
- Two Story Entrance Foyer
- Great Room with Fireplace
- 3 Fireplaces
- Breakfast Room
- Formal Dining Room
- Home Theater
- Den
- Library
- Game Room
- Wood Flooring
- Security System Owned
- Laundry on main level
Kitchen
- Hearth Room
- Breakfast Bar
- Walk-In Pantry
- Electric Oven or Range
- Gas Cooktop
- Dishwasher
- Stainless Steel Appliances
- Granite Countertops
- Built-In or Custom Kitchen Cabinets
- Disposal
Bedrooms and Bathrooms
- 5 Bedrooms | 1 Primary Bedroom on Main
- Primary Bedroom Suite
- Walk-In Closet
- Primary Bathroom is a Full Bathroom
- Dual Vanity Sinks in Primary Bathroom
- Whirlpool Tub and Separate Shower in Primary Bathroom
Partially Finished Basement
- Walk-Out Basement
- Basement Fills Entire Space Under The House
- 9 Foot Basement Ceiling Height
- Fireplace in Basement
- Bedroom in Basement
- Finished Basement Bathroom
Outdoor Features
- In Ground Pool
- Covered patio or porch
Schools
- Ellisville Elem. Elementary School
- Crestview Middle School
- Marquette Sr. High School
Utilities
- Forced Air Heating and Cooling System
- Heating System Uses Gas
- Gas Water Heater
Listing and Financial Details
- Assessor Parcel Number 19U-21-0137
Community Details
Recreation
- Recreational Area
Ownership History
Purchase Details
Purchase Details
Home Financials for this Owner
Home Financials are based on the most recent Mortgage that was taken out on this home.Purchase Details
Purchase Details
Home Financials for this Owner
Home Financials are based on the most recent Mortgage that was taken out on this home.Purchase Details
Home Financials for this Owner
Home Financials are based on the most recent Mortgage that was taken out on this home.Purchase Details
Home Financials for this Owner
Home Financials are based on the most recent Mortgage that was taken out on this home.Similar Homes in Chesterfield, MO
Home Values in the Area
Average Home Value in this Area
Purchase History
| Date | Buyer | Sale Price | Title Company |
|---|---|---|---|
| Barber Aaron D | -- | None Listed On Document | |
| Aaron D Barber Revocable Trust | -- | None Listed On Document | |
| Barber Aaron D | -- | None Listed On Document | |
| Barber Aaron | $1,350,000 | Alliance Title Group Llc | |
| Stover Johannes H M | -- | None Available | |
| Stover Johannes H M | -- | Multiple | |
| Stover Johannes H M | -- | Multiple | |
| Stover Julie A | -- | -- | |
| Stover Johannes H M | $1,318,827 | Grt |
Mortgage History
| Date | Status | Borrower | Loan Amount |
|---|---|---|---|
| Previous Owner | Barber Aaron | $600,000 | |
| Previous Owner | Stover Johannes H M | $832,000 | |
| Previous Owner | Stover Johannes H M | $854,000 | |
| Previous Owner | Stover Julie A | $417,000 | |
| Previous Owner | Stover Julie A | $500,000 | |
| Previous Owner | Stover Johannes H M | $900,000 |
Property History
| Date | Event | Price | Change | Sq Ft Price |
|---|---|---|---|---|
| 12/11/2020 12/11/20 | Sold | -- | -- | -- |
| 11/07/2020 11/07/20 | Pending | -- | -- | -- |
| 10/15/2020 10/15/20 | Price Changed | $1,399,000 | -2.8% | $216 / Sq Ft |
| 07/07/2020 07/07/20 | For Sale | $1,439,000 | -- | $222 / Sq Ft |
Tax History Compared to Growth
Tax History
| Year | Tax Paid | Tax Assessment Tax Assessment Total Assessment is a certain percentage of the fair market value that is determined by local assessors to be the total taxable value of land and additions on the property. | Land | Improvement |
|---|---|---|---|---|
| 2023 | $17,733 | $256,560 | $30,400 | $226,160 |
| 2022 | $16,943 | $227,950 | $33,160 | $194,790 |
| 2021 | $16,846 | $227,950 | $33,160 | $194,790 |
| 2020 | $16,764 | $219,030 | $26,330 | $192,700 |
| 2019 | $16,671 | $219,030 | $26,330 | $192,700 |
| 2018 | $16,086 | $199,300 | $36,370 | $162,930 |
| 2017 | $15,723 | $199,300 | $36,370 | $162,930 |
| 2016 | $16,402 | $199,770 | $41,120 | $158,650 |
| 2015 | $16,058 | $199,770 | $41,120 | $158,650 |
| 2014 | $16,049 | $195,090 | $65,660 | $129,430 |
Agents Affiliated with this Home
-
Kristi Monschein

Seller's Agent in 2020
Kristi Monschein
Compass Realty Group
(314) 954-2138
188 in this area
557 Total Sales
-
Jessica Lowe

Buyer's Agent in 2020
Jessica Lowe
Berkshire Hathaway HomeServices Alliance Real Estate
(314) 599-0656
4 in this area
42 Total Sales
Map
Source: MARIS MLS
MLS Number: MIS20047931
APN: 19U-21-0137
- 1824 Oak Tree Ridge Rd
- 16908 Lewis Spring Farms Rd
- 16480 Walnut Rail Rd
- 2024 Kingspointe Dr
- 1508 Pacland Ridge Ct
- 16753 Kehrs Mill Estates Dr
- 2213 Ridgley Woods Dr
- 1631 Highland Valley Cir
- 2254 Ridgley Woods Dr
- 2248 Ridgley Woods Dr
- 1504 Kehrs Mill Rd
- 1619 Highland Valley Cir
- 16427 Andraes Dr
- 16470 Wilson Farm Dr
- 1416 Haarman Oak Dr
- 16434 Wilson Farm Dr
- 2233 Kehrsglen Ct
- 2244 Kehrs Ridge Dr
- 1424 Haarman Oak Dr
- 3 Morganfield Ct
- 16718 Wills Trace
- 16726 Wills Trace
- 16702 Wills Trace
- 1829 Wills Trace Ridge
- 16727 Wills Trace
- 16715 Wills Trace
- 1828 Wills Trace Ridge
- 1841 Kehrs Mill Rd
- 16735 Wills Trace
- 1815 Wills Trace Ridge
- 16652 Caulks Creek Ridge
- 10 Kehrs Mill Glen Ct
- 1830 Kehrs Mill Rd
- 1801 Wills Trace Ridge
- 1818 Kehrs Mill Rd
- 0Lot 1 Kehrs Mill Glen Ct
- 16636 Caulks Creek Ridge
- 0 Kehrs Mill Glen Lt 2 Tbb Ct Unit 14066898
- 0 Kehrs Mill Glen Lt 2 Tbb Ct Unit 14066898
- 6 Kehrs Mill Glen Ct
