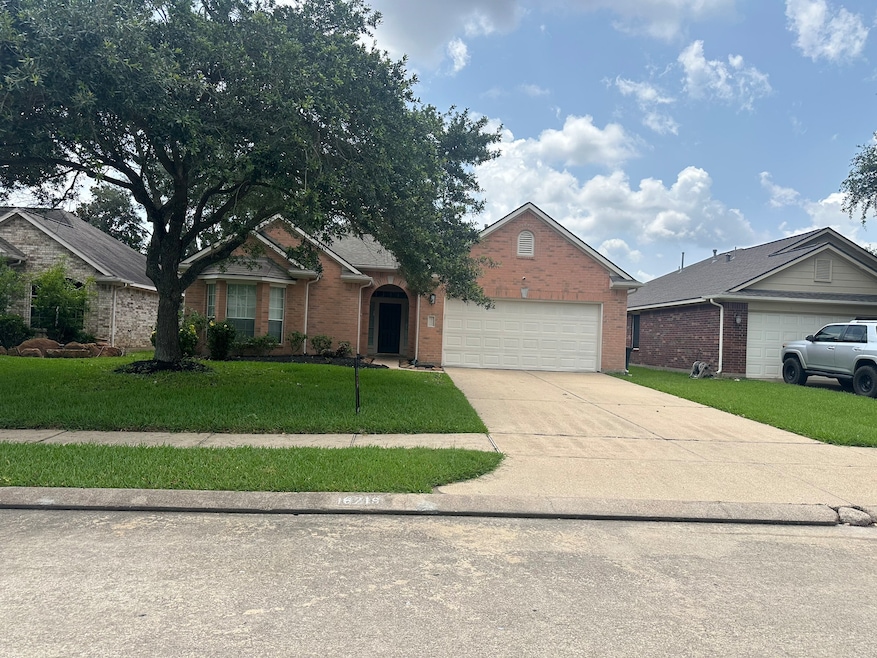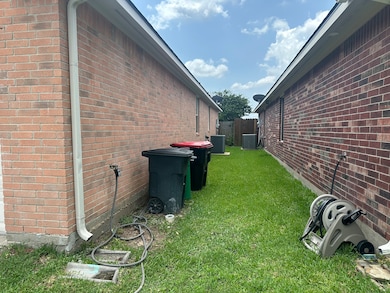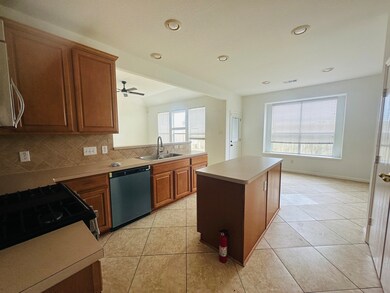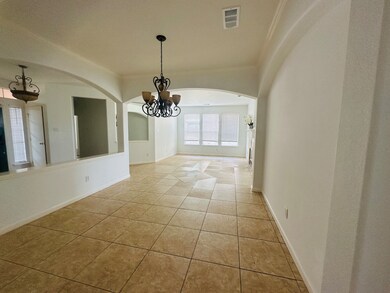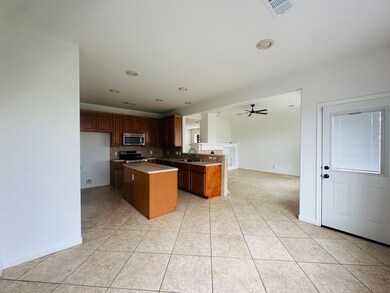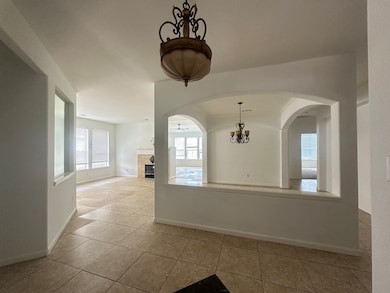16719 Keegans Ridge Way Dr Houston, TX 77083
4
Beds
2.5
Baths
2,231
Sq Ft
5,905
Sq Ft Lot
Highlights
- 1 Fireplace
- Tile Flooring
- 1-Story Property
- 2 Car Attached Garage
- Central Heating and Cooling System
About This Home
This delightful single story home as four bedrooms and two full bathrooms, repainted located in the Keegans Ridge Neighborhood.
Home Details
Home Type
- Single Family
Est. Annual Taxes
- $3,243
Year Built
- Built in 2001
Lot Details
- 5,905 Sq Ft Lot
- Back Yard Fenced
- Cleared Lot
Parking
- 2 Car Attached Garage
Interior Spaces
- 2,231 Sq Ft Home
- 1-Story Property
- 1 Fireplace
Flooring
- Carpet
- Tile
Bedrooms and Bathrooms
- 4 Bedrooms
Schools
- Mission Bend Elementary School
- Hodges Bend Middle School
- Bush High School
Utilities
- Central Heating and Cooling System
- Heating System Uses Gas
Listing and Financial Details
- Property Available on 6/3/25
- Long Term Lease
Community Details
Overview
- Keegans Ridge Sec 1 Subdivision
Pet Policy
- No Pets Allowed
- Pet Deposit Required
Map
Source: Houston Association of REALTORS®
MLS Number: 95232522
APN: 4237-01-004-0080-907
Nearby Homes
- 8430 Chancellorsville Ln
- 8414 Manassas Ln
- 9223 Eaglewood Glen Trail
- 16207 April Ridge Dr
- 8210 Solara Bend
- 8143 Solara Bend
- 8123 Solara Bend
- 8119 Solara Bend
- 16303 Eaglewood Shadow Dr
- 8411 Tamayo Dr
- 16023 Mission Glen Dr
- 16915 Cory Cornel Ln
- 17103 Costero Dr
- 16310 Autumn Leigh Dr
- 17247 Quiet Song Ct
- 16023 Williwaw Dr
- 8719 Rose Garden Dr
- 8319 Tamayo Dr
- 7715 Loro Linda Dr
- 17115 Cory Cornell Ln
