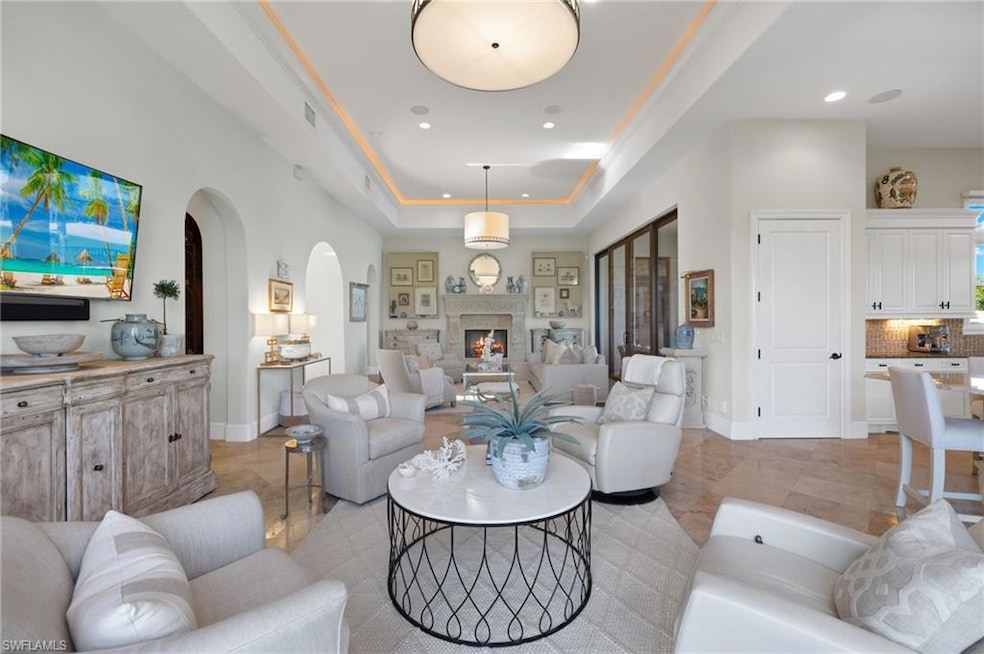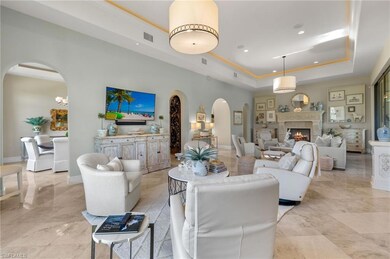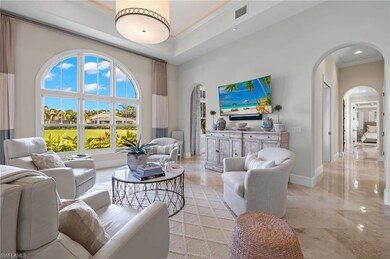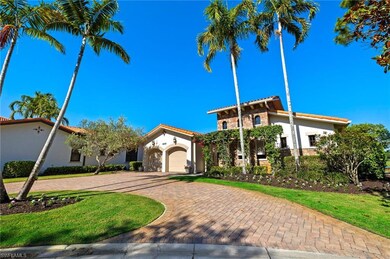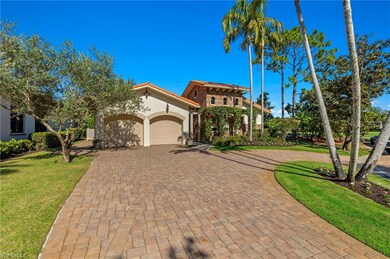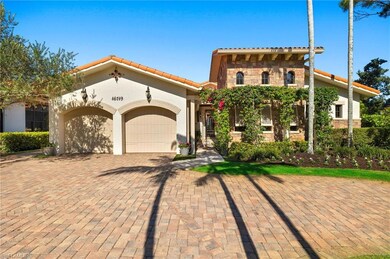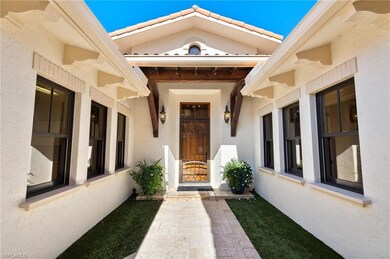
16719 Pistoia Way Naples, FL 34110
Talis Park NeighborhoodHighlights
- Concierge
- Community Beach Access
- Full Service Day or Wellness Spa
- Veterans Memorial Elementary School Rated A
- Lake Front
- Golf Course Community
About This Home
As of July 2024Panoramic, unobstructed views of the golf course, lakes and meandering streams can be enjoyed in this timeless Talis Park residence. Impeccably maintained and a one of a kind custom floor plan masterfully constructed by WCI. Perfect for the inspired home chef with two large pantries, natural gas, two dishwashers and an expansive, seamless island. The summer kitchen provides additional entertaining possibilities. The great room affords multiple seating areas and a gas fireplace. Tranquility awaits in the peaceful primary suite and sitting area. Three ensuite bedrooms, two half baths (one powder and one in the summer kitchen area), a golf cart garage and two additional garage spaces, honed and filled Travertine tile, electric screens for the summer kitchen and porch and arguably the prettiest place to enjoy sunsets each day! Located at the end of a quiet cul de sac for additional privacy. Talis Park offers a busy social calendar, an award winning clubhouse, a recently renovated golf course (current wait list), several dining options, tennis, pickle ball, bocce, two dog parks, a beach runner, spa and workout facilities.
Last Agent to Sell the Property
The Willis Group, LLC License #NAPLES-429501149 Listed on: 04/23/2024
Home Details
Home Type
- Single Family
Est. Annual Taxes
- $22,206
Year Built
- Built in 2006
Lot Details
- 0.31 Acre Lot
- Lot Dimensions: 93
- Lake Front
- West Facing Home
- Gated Home
- Sprinkler System
HOA Fees
- $771 Monthly HOA Fees
Parking
- 3 Car Attached Garage
- Automatic Garage Door Opener
- Circular Driveway
- Golf Cart Parking
- Deeded Parking
Property Views
- Lake
- Golf Course
Home Design
- Concrete Block With Brick
- Stucco
- Tile
Interior Spaces
- 3,471 Sq Ft Home
- 1-Story Property
- Custom Mirrors
- Central Vacuum
- Furnished
- Furnished or left unfurnished upon request
- Vaulted Ceiling
- Fireplace
- Solar Tinted Windows
- Shutters
- Single Hung Windows
- Floor-to-Ceiling Windows
- Arched Windows
- Picture Window
- Sliding Windows
- Casement Windows
- Great Room
- Formal Dining Room
- Den
Kitchen
- Breakfast Bar
- Built-In Self-Cleaning Oven
- Warming Drawer
- <<microwave>>
- Ice Maker
- Dishwasher
- Kitchen Island
- Built-In or Custom Kitchen Cabinets
- Disposal
Flooring
- Wood
- Carpet
- Tile
Bedrooms and Bathrooms
- 3 Bedrooms
- Sitting Area In Primary Bedroom
- Split Bedroom Floorplan
- Built-In Bedroom Cabinets
- Walk-In Closet
- Dual Sinks
- Bathtub With Separate Shower Stall
- Multiple Shower Heads
Laundry
- Laundry Room
- Dryer
- Washer
- Laundry Tub
Home Security
- Alarm System
- High Impact Windows
- High Impact Door
- Fire and Smoke Detector
Pool
- Heated Lap Pool
- Heated In Ground Pool
- Heated Spa
- Above Ground Spa
- Pool Equipment Stays
Outdoor Features
- Water Fountains
- Outdoor Kitchen
- Lanai
- Outdoor Gas Grill
Utilities
- Central Heating and Cooling System
- Underground Utilities
- Tankless Water Heater
- High Speed Internet
- Cable TV Available
Listing and Financial Details
- Assessor Parcel Number 78534003547
- Tax Block D
- $5,000 special tax assessment
Community Details
Overview
- $38,250 Membership Fee
- $5,000 Additional Association Fee
- Private Membership Available
- Talis Park Community
Amenities
- Concierge
- Full Service Day or Wellness Spa
- Restaurant
- Clubhouse
- Billiard Room
Recreation
- Community Beach Access
- Golf Course Community
- Tennis Courts
- Community Basketball Court
- Pickleball Courts
- Bocce Ball Court
- Community Playground
- Fitness Center
- Exercise Course
- Community Pool or Spa Combo
- Putting Green
- Dog Park
Security
- 24-Hour Guard
Ownership History
Purchase Details
Home Financials for this Owner
Home Financials are based on the most recent Mortgage that was taken out on this home.Purchase Details
Home Financials for this Owner
Home Financials are based on the most recent Mortgage that was taken out on this home.Purchase Details
Home Financials for this Owner
Home Financials are based on the most recent Mortgage that was taken out on this home.Purchase Details
Similar Homes in Naples, FL
Home Values in the Area
Average Home Value in this Area
Purchase History
| Date | Type | Sale Price | Title Company |
|---|---|---|---|
| Deed | $3,150,000 | None Listed On Document | |
| Interfamily Deed Transfer | -- | Accommodation | |
| Warranty Deed | $1,590,000 | Attorney | |
| Special Warranty Deed | $1,495,000 | Wci Title |
Mortgage History
| Date | Status | Loan Amount | Loan Type |
|---|---|---|---|
| Previous Owner | $990,000 | New Conventional | |
| Previous Owner | $990,000 | New Conventional |
Property History
| Date | Event | Price | Change | Sq Ft Price |
|---|---|---|---|---|
| 07/01/2024 07/01/24 | Sold | $3,150,000 | -12.5% | $908 / Sq Ft |
| 05/01/2024 05/01/24 | Pending | -- | -- | -- |
| 04/27/2024 04/27/24 | Price Changed | $3,599,000 | -1.4% | $1,037 / Sq Ft |
| 04/23/2024 04/23/24 | For Sale | $3,650,000 | +121.2% | $1,052 / Sq Ft |
| 03/15/2019 03/15/19 | Sold | $1,650,000 | +0.1% | $475 / Sq Ft |
| 02/28/2019 02/28/19 | Pending | -- | -- | -- |
| 02/11/2019 02/11/19 | For Sale | $1,649,000 | -- | $475 / Sq Ft |
Tax History Compared to Growth
Tax History
| Year | Tax Paid | Tax Assessment Tax Assessment Total Assessment is a certain percentage of the fair market value that is determined by local assessors to be the total taxable value of land and additions on the property. | Land | Improvement |
|---|---|---|---|---|
| 2023 | $22,206 | $1,463,171 | $0 | $0 |
| 2022 | $19,652 | $1,330,155 | $0 | $0 |
| 2021 | $15,719 | $1,209,232 | $96,520 | $1,112,712 |
| 2020 | $17,058 | $1,345,869 | $273,474 | $1,072,395 |
| 2019 | $12,776 | $981,250 | $0 | $0 |
| 2018 | $12,554 | $962,954 | $0 | $0 |
| 2017 | $12,433 | $943,148 | $0 | $0 |
| 2016 | $12,200 | $923,749 | $0 | $0 |
| 2015 | $11,918 | $917,328 | $0 | $0 |
| 2014 | $11,943 | $860,048 | $0 | $0 |
Agents Affiliated with this Home
-
Lee Willis

Seller's Agent in 2024
Lee Willis
The Willis Group, LLC
(239) 989-8474
24 in this area
82 Total Sales
-
Julie Luchenbill
J
Seller Co-Listing Agent in 2024
Julie Luchenbill
Waterfront Realty Group Inc
(574) 386-2833
2 in this area
3 Total Sales
-
Christian Galt
C
Buyer's Agent in 2024
Christian Galt
Realty One Group MVP
(239) 254-0127
1 in this area
1 Total Sale
-
P
Buyer's Agent in 2019
Paul Barrett
INACTIVE AGENT ACCT
Map
Source: Naples Area Board of REALTORS®
MLS Number: 224036406
APN: 78534003547
- 12237 Toscana Way Unit 102
- 12237 Toscana Way Unit 203
- 12100 Toscana Way Unit 102
- 12060 Toscana Way Unit 102
- 16649 Toscana Cir Unit 803
- 16653 Toscana Cir Unit 704
- 6363 Burnham Rd
- 12068 Via Cercina Dr
- 16665 Toscana Cir
- 16665 Toscana Cir
- 16770 Prato Way
- 12125 Via Cercina Dr
- 12107 Via Cercina Dr
- 12651 Hunters Lakes Ct
- 12103 Via Cercina Dr
- 12083 Via Cercina Dr
- 16460 Talis Park Dr
- 16448 Talis Park Dr
