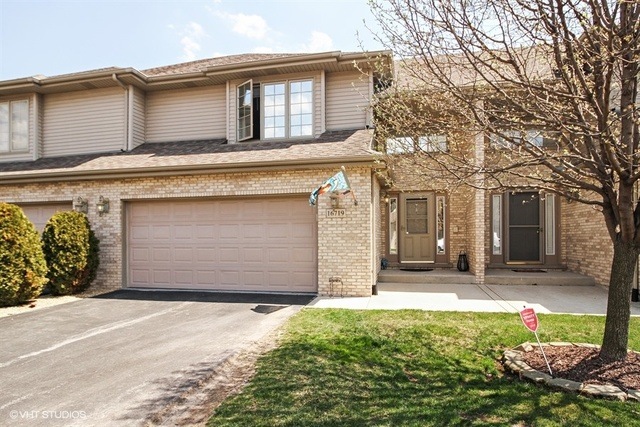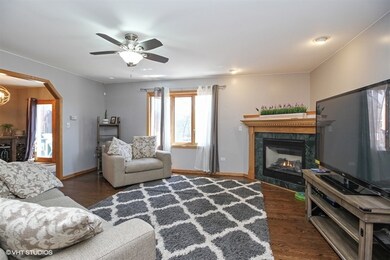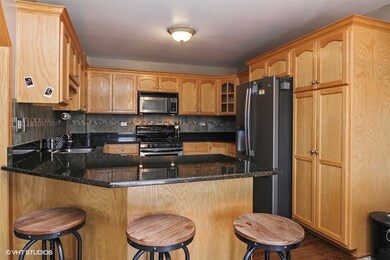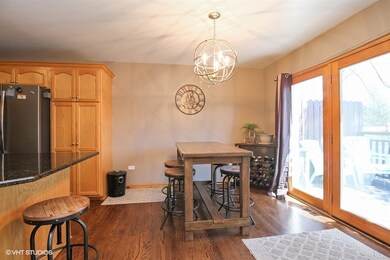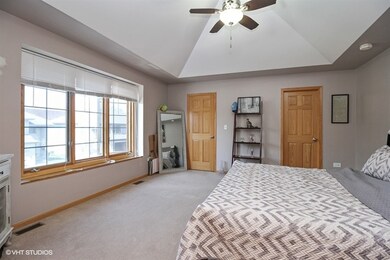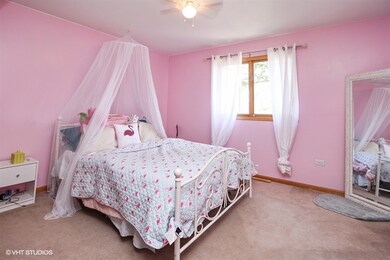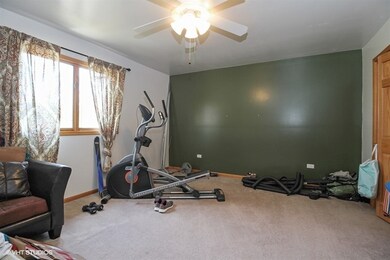
16719 Trail View Ct Unit 1672 Tinley Park, IL 60477
Lancaster Woods NeighborhoodEstimated Value: $280,000 - $313,396
Highlights
- Deck
- Whirlpool Bathtub
- Cul-De-Sac
- Wood Flooring
- Stainless Steel Appliances
- Attached Garage
About This Home
As of June 2018BEAUTIFUL BRICK 2-STORY TOWNHOME WITH 2 CAR GARAGE. NEUTRAL DECOR 3 BEDROOM 3.5 BATH. MAIN LEVEL FEATURES HARDWOOD FLOORS, MASTER BED ROOM WITH TRAY CEILING, WALK-IN CUSTOM CLOSET & MASTER BATHROOM. KITCHEN FEATURES GRANITE COUNTER TOPS. SS APPLIANCES, HARDWOOD FLOORS, CUSTOM DRAWERS & 6 PANEL DOORS. SLIDING DOORS TO DECK. SPACIOUS LIVING ROOM WITH GAS FIREPLACE. LAUNDRY ROOM IS CONVENIENTLY LOCATED IN BATH ROOM ON 2ND LEVEL. AMAZING FINISHED BASEMENT WITH SLATE FLOORS AND FULL BATHROOM. EXTRA STORAGE IN UTILITY ROOM PLUS AN ADDITIONAL STORAGE ROOM, TINTED WINDOWS. PRIVATE DECK. LOCATION PERFECT NEAR SHOPPING & SCHOOLS, MINUTES FROM METRA TRAINS, INTERSTATE I-57/I-80, WALKING TRAILS, HORSE RIDING & GOLF COURSES.
Last Listed By
Rita Marie McGlothlin
john greene, Realtor Listed on: 05/07/2018
Townhouse Details
Home Type
- Townhome
Est. Annual Taxes
- $6,028
Year Built
- 2002
Lot Details
- 2,701
HOA Fees
- $175 per month
Parking
- Attached Garage
- Garage Transmitter
- Garage Door Opener
- Driveway
- Parking Included in Price
- Garage Is Owned
Home Design
- Brick Exterior Construction
- Slab Foundation
- Asphalt Shingled Roof
- Vinyl Siding
Interior Spaces
- Gas Log Fireplace
- Storage Room
- Wood Flooring
Kitchen
- Oven or Range
- Microwave
- Dishwasher
- Stainless Steel Appliances
- Disposal
Bedrooms and Bathrooms
- Primary Bathroom is a Full Bathroom
- Whirlpool Bathtub
Laundry
- Laundry on upper level
- Dryer
- Washer
Finished Basement
- Basement Fills Entire Space Under The House
- Finished Basement Bathroom
Utilities
- Forced Air Heating and Cooling System
- Heating System Uses Gas
- Lake Michigan Water
Additional Features
- Deck
- Cul-De-Sac
Community Details
- Pets Allowed
Listing and Financial Details
- Homeowner Tax Exemptions
- $1,000 Seller Concession
Ownership History
Purchase Details
Home Financials for this Owner
Home Financials are based on the most recent Mortgage that was taken out on this home.Purchase Details
Home Financials for this Owner
Home Financials are based on the most recent Mortgage that was taken out on this home.Purchase Details
Home Financials for this Owner
Home Financials are based on the most recent Mortgage that was taken out on this home.Purchase Details
Purchase Details
Purchase Details
Home Financials for this Owner
Home Financials are based on the most recent Mortgage that was taken out on this home.Similar Homes in Tinley Park, IL
Home Values in the Area
Average Home Value in this Area
Purchase History
| Date | Buyer | Sale Price | Title Company |
|---|---|---|---|
| Braglia Kevin A | $190,000 | Attorneys Title Guaranty Fun | |
| Thompson Bianca | $186,000 | First American Title | |
| Vail Jeffrey | $150,000 | None Available | |
| Perkins Robert H | -- | None Available | |
| Vail Jeffrey J | $245,000 | Attorneys Title Guaranty Fun | |
| Schueler William | $226,000 | First American Title |
Mortgage History
| Date | Status | Borrower | Loan Amount |
|---|---|---|---|
| Open | Braglia Kevin A | $136,925 | |
| Closed | Braglia Kevin A | $152,000 | |
| Previous Owner | Thompson Bianca | $176,007 | |
| Previous Owner | Vail Jeffrey | $150,000 | |
| Previous Owner | Schueler William | $225,900 |
Property History
| Date | Event | Price | Change | Sq Ft Price |
|---|---|---|---|---|
| 06/22/2018 06/22/18 | Sold | $190,000 | 0.0% | $101 / Sq Ft |
| 05/08/2018 05/08/18 | Pending | -- | -- | -- |
| 05/07/2018 05/07/18 | For Sale | $190,000 | -- | $101 / Sq Ft |
Tax History Compared to Growth
Tax History
| Year | Tax Paid | Tax Assessment Tax Assessment Total Assessment is a certain percentage of the fair market value that is determined by local assessors to be the total taxable value of land and additions on the property. | Land | Improvement |
|---|---|---|---|---|
| 2024 | $6,028 | $27,000 | $938 | $26,062 |
| 2023 | $6,028 | $27,000 | $938 | $26,062 |
| 2022 | $6,028 | $17,274 | $804 | $16,470 |
| 2021 | $5,930 | $17,273 | $804 | $16,469 |
| 2020 | $5,843 | $17,273 | $804 | $16,469 |
| 2019 | $7,900 | $19,055 | $737 | $18,318 |
| 2018 | $6,382 | $19,055 | $737 | $18,318 |
| 2017 | $6,441 | $19,055 | $737 | $18,318 |
| 2016 | $6,830 | $18,476 | $670 | $17,806 |
| 2015 | $6,618 | $18,476 | $670 | $17,806 |
| 2014 | $6,570 | $18,476 | $670 | $17,806 |
| 2013 | $6,821 | $20,942 | $804 | $20,138 |
Agents Affiliated with this Home
-
R
Seller's Agent in 2018
Rita Marie McGlothlin
john greene, Realtor
-
Alex Fenske

Buyer's Agent in 2018
Alex Fenske
Keller Williams Preferred Rlty
(708) 808-0220
158 Total Sales
Map
Source: Midwest Real Estate Data (MRED)
MLS Number: MRD09941148
APN: 28-29-211-025-0000
- 5980 Lake Bluff Dr Unit 601
- 6000 Lake Bluff Dr Unit 402
- 6040 Lake Bluff Dr Unit 202
- 6125 Jennifer Ave
- 16701 Beverly Ave
- 16352 W 169th Place
- 16352 W 169th Place Unit Lot 6
- 16352 W 169th Place Unit Lot 3
- 16352 W 169th Place Unit Lot 17
- 16961 Forest Glen Dr
- 16913 Thackery Ave
- 16909 W Thackeray Lot #8 St
- 17219 Munster Ln
- 17221 Munster Ln
- 17223 Munster Ln
- 17218 Munster Ln
- 17220 Munster Ln
- 17233 Munster Ln
- 17231 Munster Ln
- 17225 Munster Ln
- 16719 Trail View Ct
- 16719 Trail View Ct Unit 1672
- 16721 Trail View Ct
- 16717 Trail View Ct
- 16723 Trail View Ct
- 16711 Trail View Ct
- 16718 Trail View Ct
- 16716 Trail View Ct
- 16720 Trail View Ct
- 16722 Trail View Ct
- 16722 Trail View Ct Unit 1672
- 16710 Trail View Ct
- 16707 Trail View Ct Unit 1670
- 5641 167th St
- 16708 Trail View Ct
- 16705 Trail View Ct
- 16706 Trail View Ct
- 16704 Trail View Ct
- 5607 167th St
- 16703 Lakewood Dr
