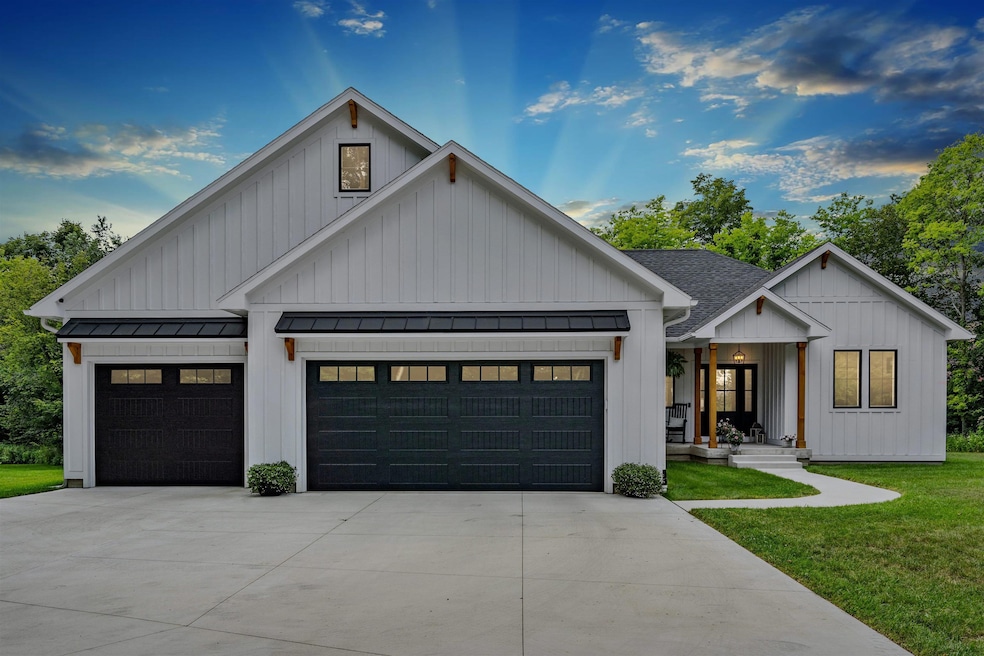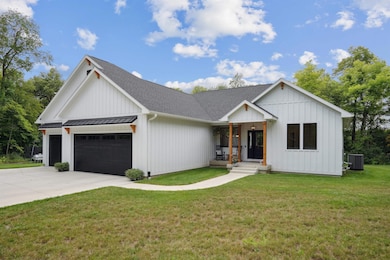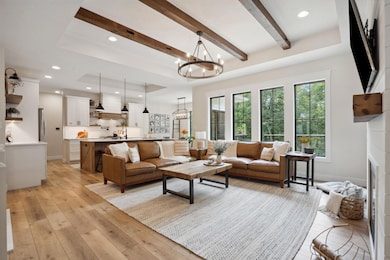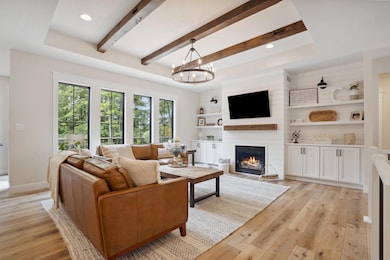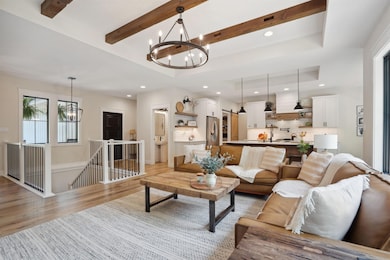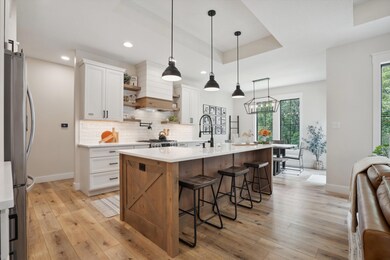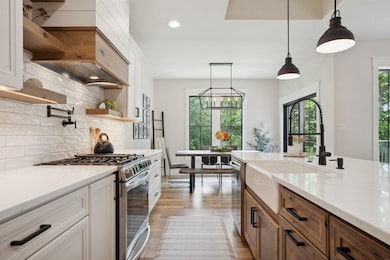1672 212th St Waverly, IA 50677
Estimated payment $4,116/month
Highlights
- Deck
- Wooded Lot
- Covered Patio or Porch
- Secluded Lot
- Solid Surface Countertops
- Beamed Ceilings
About This Home
Welcome to your dream home! Nestled on a serene 3.5-acre wooded lot, just 4 miles from town, this custom-built farmhouse is the epitome of luxury and rustic charm. Every inch of this property has been meticulously designed with attention to detail, offering you a perfect blend of modern amenities and natural beauty. As you step inside, you'll be greeted by gorgeous custom finishes that flow throughout the home. The open-concept living space boasts custom beamed ceilings and an abundance of natural light, creating a warm and inviting atmosphere. The gourmet kitchen is a chef's delight, featuring high-end smart appliances, an immaculate walk-in custom cabinetry, and a spacious island, custom-made and perfect for entertaining. The primary suite is a true retreat, with a spa-like ensuite bathroom and a walk-in closet that will satisfy even the most discerning buyer, which also connects to the laundry room for added convenience. Additional bedrooms are generously sized, offering comfort and privacy for family and guests. Continue your relaxing and entertaining downstairs with a large family/rec room area, and full wet bar, complete with pre-wiring for surround sound and Cat6 networking & coax. As you step outside, be prepared to never want to leave! Nestled and secluded on 3.5 acres of wooded land, with an expansive 12x30 ft deck, you will enjoy incredible hunting with a custom tree stand, maintained walking/ATV trails, and amazing fire pit area. The oversized garage is insulated and heated with hot/cold water access, and a 50A electric vehicle charger. This exceptional farmhouse is more than just a home; it's a lifestyle. Enjoy the peace and tranquility of country living while being just minutes away from the conveniences of town on a hard surface road, along with low taxes and incredible schools. Don’t miss the opportunity to make this extraordinary property your own.
Home Details
Home Type
- Single Family
Est. Annual Taxes
- $5,400
Year Built
- Built in 2021
Lot Details
- 3.5 Acre Lot
- Secluded Lot
- Wooded Lot
- Additional Parcels
- Property is zoned R-2
Home Design
- Shingle Roof
- Asphalt Roof
Interior Spaces
- 3,013 Sq Ft Home
- Wet Bar
- Beamed Ceilings
- Ceiling Fan
- Gas Fireplace
- Living Room with Fireplace
- Partially Finished Basement
- Sump Pump
Kitchen
- Built-In Oven
- Built-In Range
- Built-In Microwave
- Dishwasher
- Solid Surface Countertops
- Disposal
Bedrooms and Bathrooms
- 5 Bedrooms
Laundry
- Laundry Room
- Laundry on main level
- Dryer
- Washer
Parking
- 3 Car Attached Garage
- Heated Garage
- Garage Door Opener
Outdoor Features
- Deck
- Covered Patio or Porch
Schools
- Waverly/Shell Rock Elementary And Middle School
- Waverly/Shell Rock High School
Farming
- Timber
Utilities
- Forced Air Heating and Cooling System
- Gas Water Heater
- Septic Tank
Listing and Financial Details
- Assessor Parcel Number 0631200026
Community Details
Overview
- Electric Vehicle Charging Station
Recreation
- Hunting
Map
Home Values in the Area
Average Home Value in this Area
Tax History
| Year | Tax Paid | Tax Assessment Tax Assessment Total Assessment is a certain percentage of the fair market value that is determined by local assessors to be the total taxable value of land and additions on the property. | Land | Improvement |
|---|---|---|---|---|
| 2025 | $6,006 | $540,330 | $91,400 | $448,930 |
| 2024 | $6,006 | $519,860 | $80,000 | $439,860 |
| 2023 | $1,394 | $454,040 | $75,000 | $379,040 |
| 2022 | $1,394 | $110,250 | $75,000 | $35,250 |
Property History
| Date | Event | Price | List to Sale | Price per Sq Ft | Prior Sale |
|---|---|---|---|---|---|
| 10/22/2025 10/22/25 | Pending | -- | -- | -- | |
| 10/13/2025 10/13/25 | Price Changed | $699,000 | -2.8% | $232 / Sq Ft | |
| 10/01/2025 10/01/25 | Price Changed | $719,000 | -2.7% | $239 / Sq Ft | |
| 09/10/2025 09/10/25 | Price Changed | $739,000 | -1.3% | $245 / Sq Ft | |
| 08/25/2025 08/25/25 | Price Changed | $749,000 | -2.6% | $249 / Sq Ft | |
| 07/28/2025 07/28/25 | Price Changed | $769,000 | -1.3% | $255 / Sq Ft | |
| 07/08/2025 07/08/25 | For Sale | $779,000 | +1098.5% | $259 / Sq Ft | |
| 08/17/2021 08/17/21 | Sold | $65,000 | -7.1% | -- | View Prior Sale |
| 07/16/2021 07/16/21 | Pending | -- | -- | -- | |
| 06/20/2021 06/20/21 | Price Changed | $70,000 | -10.1% | -- | |
| 12/20/2020 12/20/20 | For Sale | $77,900 | -- | -- |
Source: Northeast Iowa Regional Board of REALTORS®
MLS Number: NBR20253212
APN: 06-31-200-026
- Lot 1B Cedar Square
- 1009 Bremer Rd
- 1109 Copper Terrace
- 505 Tumbleweed Trail
- 405 Tumbleweed Trail
- 204 Pine St
- 509 Tumbleweed Trail
- 1058 NE 2nd Ave
- 1207 E Bremer Ave
- 2509 E Bremer Ave
- 1019 2nd Ave NE
- 3250 E Bremer Ave
- 3100 E Bremer Ave
- 3200 E Bremer Ave
- 3812 Monaghan Dr
- 819 E Bremer Ave
- 122 7th St NE
- 507 11th St SE
- 202 S Ridge Dr NE
- 323 3rd Ave NE
