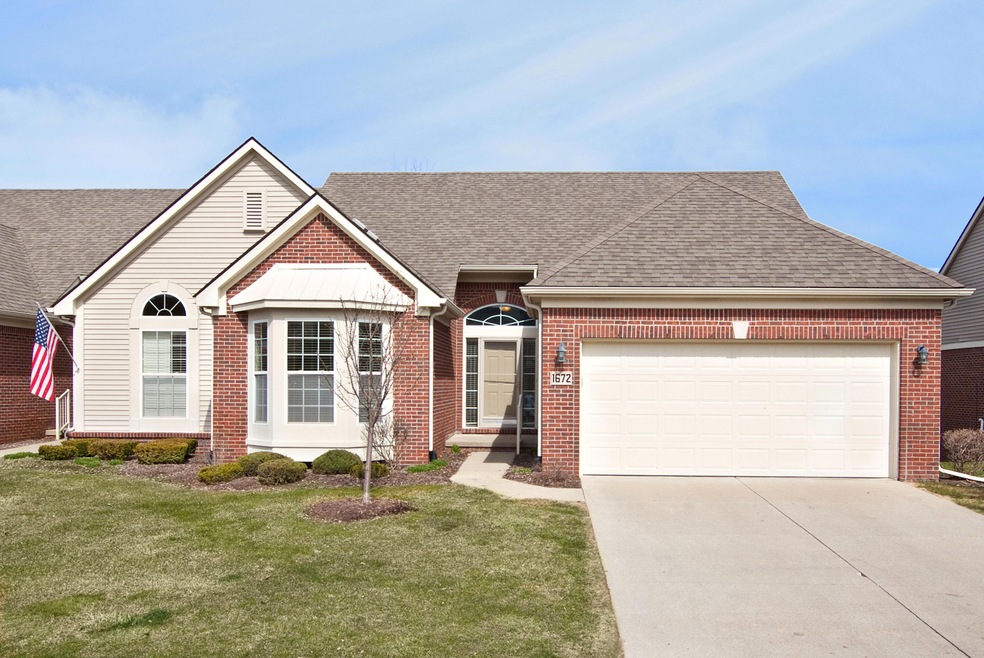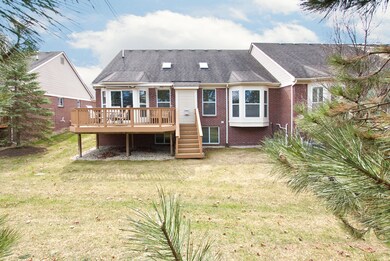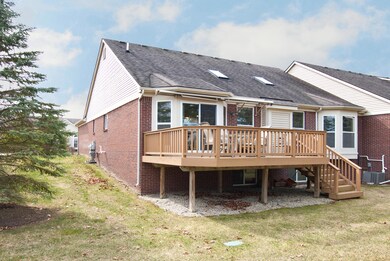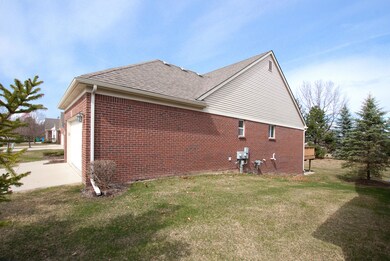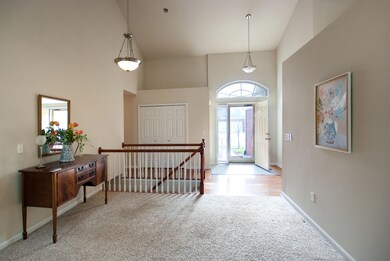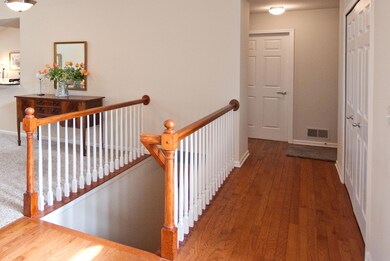
$409,900
- 3 Beds
- 3.5 Baths
- 1,851 Sq Ft
- 1128 Andover Cir
- Unit 88
- Commerce Township, MI
Stunning Ranch and a half in sought subdivision of Benstein Crossing!Step into this spacious, open-concept home featuring hardwood flooring from the entry through the kitchen. The inviting great room offers vaulted ceilings and a cozy gas fireplace. Enjoy meals in the elegant dining area with hardwood floors and a doorwall that opens to a large, private deck—perfect for relaxing or
Lilia Vega Igram Epique Realty
