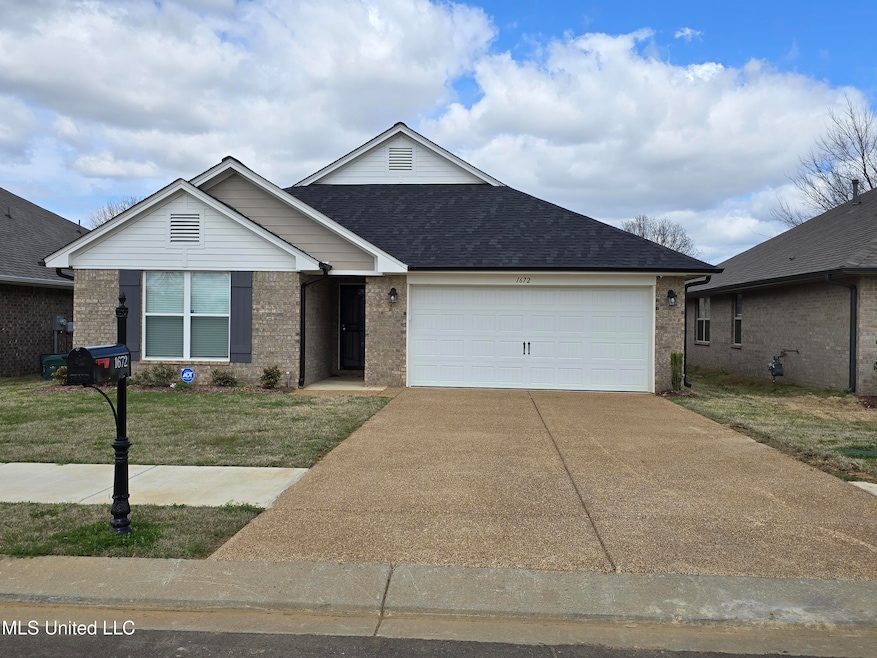
1672 Cambria Dr Southaven, MS 38671
Estimated payment $1,624/month
Highlights
- No HOA
- Central Heating and Cooling System
- 2 Car Garage
- 1-Story Property
- Ceiling Fan
- Washer and Dryer
About This Home
This beautifully designed, nearly-new 1,525 sq ft home is a rare find! With 3 spacious bedrooms and 2 full bathrooms, all conveniently located on a single floor, it offers modern comfort and an inviting open-concept layout—perfect for family living and entertaining.The home comes fully equipped with tall toilets, faux wood blinds, and essential appliances, including a refrigerator, stove, dishwasher, washer, and dryer. A pre-installed alarm system, complete with 2 break-glass window sensors, adds peace of mind. Ask about taking over the current alarm contract for seamless security.Still covered under the builder's warranty, this home is truly move-in ready. It's a must-see property that combines style, convenience, and comfort. Don't miss out!
Home Details
Home Type
- Single Family
Est. Annual Taxes
- $431
Year Built
- Built in 2024
Lot Details
- 6,098 Sq Ft Lot
Parking
- 2 Car Garage
Home Design
- Brick Exterior Construction
- Brick Foundation
- Architectural Shingle Roof
Interior Spaces
- 1,525 Sq Ft Home
- 1-Story Property
- Ceiling Fan
- Washer and Dryer
Kitchen
- Electric Range
- Dishwasher
Bedrooms and Bathrooms
- 3 Bedrooms
- 2 Full Bathrooms
Schools
- Southaven Elementary School
- Southaven Middle School
- Southaven High School
Utilities
- Central Heating and Cooling System
- Cable TV Available
Community Details
- No Home Owners Association
- Central Park Subdivision
Listing and Financial Details
- Assessor Parcel Number 1079293500100200
Map
Home Values in the Area
Average Home Value in this Area
Tax History
| Year | Tax Paid | Tax Assessment Tax Assessment Total Assessment is a certain percentage of the fair market value that is determined by local assessors to be the total taxable value of land and additions on the property. | Land | Improvement |
|---|---|---|---|---|
| 2024 | $431 | $2,925 | $2,925 | $0 |
| 2023 | $431 | $2,925 | $0 | $0 |
| 2022 | $422 | $2,925 | $2,925 | $0 |
| 2021 | $422 | $2,925 | $2,925 | $0 |
Property History
| Date | Event | Price | Change | Sq Ft Price |
|---|---|---|---|---|
| 05/07/2025 05/07/25 | Pending | -- | -- | -- |
| 03/22/2025 03/22/25 | For Sale | $290,000 | 0.0% | $190 / Sq Ft |
| 10/28/2024 10/28/24 | Sold | -- | -- | -- |
| 09/30/2024 09/30/24 | Pending | -- | -- | -- |
| 09/04/2024 09/04/24 | Price Changed | $289,900 | +0.2% | $190 / Sq Ft |
| 08/02/2024 08/02/24 | Price Changed | $289,400 | +0.6% | $190 / Sq Ft |
| 06/05/2024 06/05/24 | For Sale | $287,800 | -- | $189 / Sq Ft |
Purchase History
| Date | Type | Sale Price | Title Company |
|---|---|---|---|
| Warranty Deed | -- | Guardian Title | |
| Warranty Deed | -- | Guardian Title | |
| Special Warranty Deed | -- | Guardian Title | |
| Special Warranty Deed | -- | Guardian Title | |
| Warranty Deed | -- | -- | |
| Warranty Deed | -- | None Listed On Document |
Mortgage History
| Date | Status | Loan Amount | Loan Type |
|---|---|---|---|
| Open | $275,500 | New Conventional | |
| Closed | $275,500 | New Conventional | |
| Previous Owner | $85,500 | New Conventional |
Similar Homes in Southaven, MS
Source: MLS United
MLS Number: 4107569
APN: 1079293500100200
- 1683 Cambria Dr
- 1663 Cambria Dr
- Plan 1503 at Central Park
- Plan 1665 at Central Park
- Plan 1820-2 at Central Park
- Plan 1700 at Central Park
- Plan 1635-C at Central Park
- 1652 Cambria Dr
- 1628 Cambria Dr
- 7785 Parkridge Dr
- 1563 Cambria Dr
- 1583 Reece Dr S
- 1562 Cambria Dr
- 1573 Reece Dr S
- 7897 Jane Ayre Dr
- 1552 Central Trails Dr
- 1443 Hemlock Dr
- 7745 Callie Dr
- 1643 Madison Cove E
- 1177 Chestnut Dr






