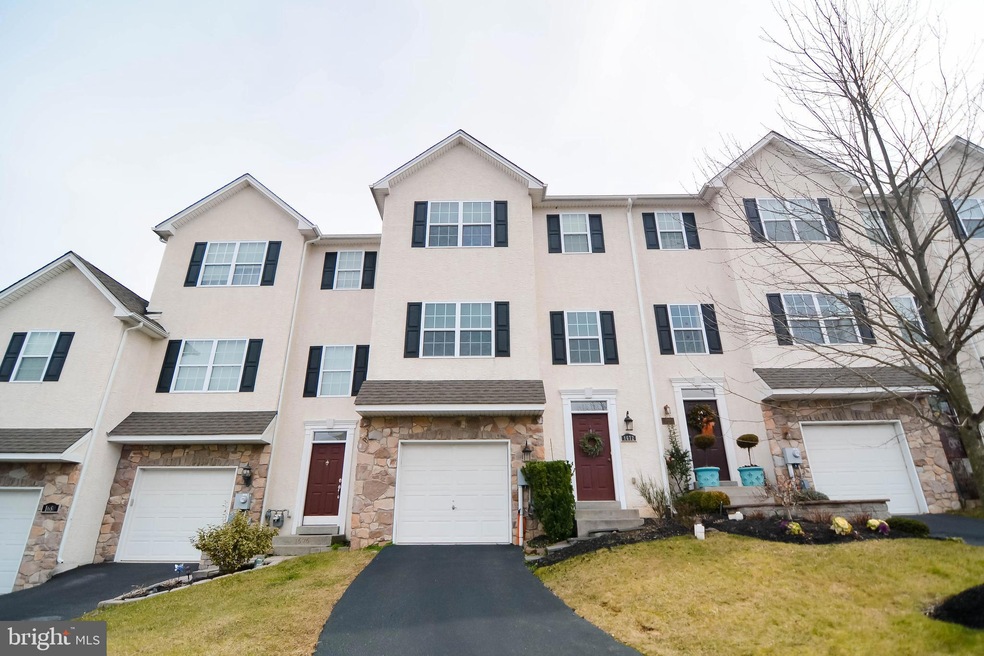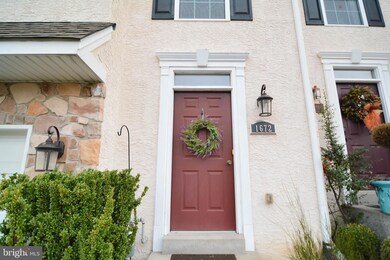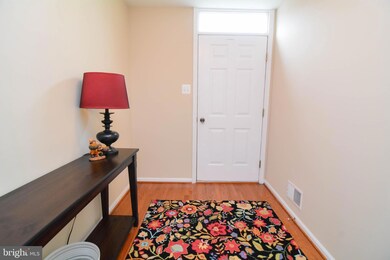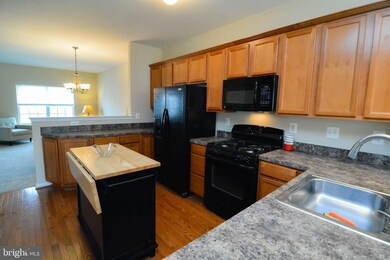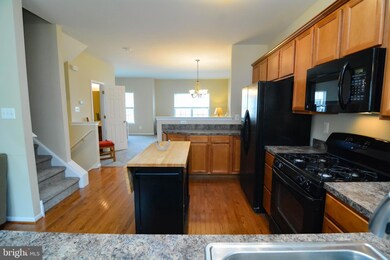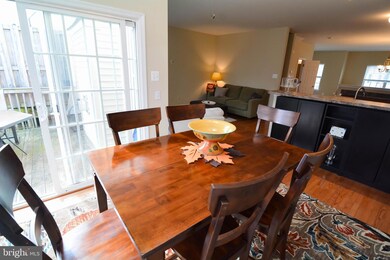
1672 Laura Ln Pottstown, PA 19464
Estimated Value: $369,000 - $401,000
Highlights
- Open Floorplan
- Contemporary Architecture
- Cathedral Ceiling
- Deck
- Recreation Room
- 5-minute walk to Althouse Arboretum
About This Home
As of April 2020Welcome Home !! A stunning interior townhome featuring 2,304 of living space. Beautifully designed and upgraded interior features. Three large bedrooms 2 full baths and 2 HALF baths. An open floor plan allows ease of entertaining. The upgraded kitchen sits in the heart of this lovely home. A cozy family located off the kitchen allows for guest to sit and enjoy the fireplace as you prepare dinner. The breakfast room has lots of light and allows access to the deck where you can sit overlook the tree lined back yard and enjoy your morning coffee. A formal Living/Dining room finishes the main living space. The bedroom area features two nice sized bedrooms and the owners suite with a large walk in closet and a private bath that has a separate shower and soaking tub. The finished lower level is a great space for a game room, movie room or play room. A half bath located on this level is very convenient.
Last Agent to Sell the Property
BHHS Fox & Roach-Allentown License #RS212367L Listed on: 02/19/2020

Townhouse Details
Home Type
- Townhome
Year Built
- Built in 2007
Lot Details
- 2,112 Sq Ft Lot
- Lot Dimensions are 22.00 x 0.00
- Backs to Trees or Woods
- Property is in good condition
HOA Fees
- $21 Monthly HOA Fees
Parking
- 1 Car Direct Access Garage
- Front Facing Garage
- Driveway
Home Design
- Contemporary Architecture
- Poured Concrete
- Fiberglass Roof
- Stone Siding
- Vinyl Siding
- Stucco
Interior Spaces
- Property has 2 Levels
- Open Floorplan
- Cathedral Ceiling
- Skylights
- Recessed Lighting
- 1 Fireplace
- Insulated Windows
- Window Screens
- Sliding Doors
- Insulated Doors
- Family Room Off Kitchen
- Combination Dining and Living Room
- Recreation Room
Kitchen
- Breakfast Room
- Eat-In Kitchen
- Gas Oven or Range
- Built-In Microwave
- Ice Maker
- Dishwasher
- Kitchen Island
- Disposal
Flooring
- Wood
- Carpet
- Vinyl
Bedrooms and Bathrooms
- 3 Bedrooms
- En-Suite Primary Bedroom
- En-Suite Bathroom
- Walk-In Closet
- Soaking Tub
Laundry
- Laundry on upper level
- Washer
- Gas Dryer
Basement
- Walk-Out Basement
- Basement Fills Entire Space Under The House
- Garage Access
- Exterior Basement Entry
- Basement Windows
Outdoor Features
- Deck
Schools
- Pottsgrove Senior High School
Utilities
- Forced Air Heating and Cooling System
- 200+ Amp Service
- Natural Gas Water Heater
Community Details
- Woodbrook Subdivision
Listing and Financial Details
- Tax Lot 035
- Assessor Parcel Number 60-00-01629-129
Ownership History
Purchase Details
Purchase Details
Home Financials for this Owner
Home Financials are based on the most recent Mortgage that was taken out on this home.Purchase Details
Home Financials for this Owner
Home Financials are based on the most recent Mortgage that was taken out on this home.Similar Homes in Pottstown, PA
Home Values in the Area
Average Home Value in this Area
Purchase History
| Date | Buyer | Sale Price | Title Company |
|---|---|---|---|
| A & E 1672 Laura Llc | $271,490 | None Available | |
| Ilyas Erum | $220,000 | None Available | |
| Love Brian | $210,000 | None Available |
Mortgage History
| Date | Status | Borrower | Loan Amount |
|---|---|---|---|
| Previous Owner | Ilyas Erum | $165,000 | |
| Previous Owner | Voros Sarah | $162,854 | |
| Previous Owner | Love Brian | $168,000 |
Property History
| Date | Event | Price | Change | Sq Ft Price |
|---|---|---|---|---|
| 04/30/2020 04/30/20 | Sold | $220,000 | 0.0% | $78 / Sq Ft |
| 02/21/2020 02/21/20 | Pending | -- | -- | -- |
| 02/19/2020 02/19/20 | For Sale | $220,000 | -- | $78 / Sq Ft |
Tax History Compared to Growth
Tax History
| Year | Tax Paid | Tax Assessment Tax Assessment Total Assessment is a certain percentage of the fair market value that is determined by local assessors to be the total taxable value of land and additions on the property. | Land | Improvement |
|---|---|---|---|---|
| 2024 | $6,250 | $127,460 | -- | -- |
| 2023 | $6,057 | $127,460 | $0 | $0 |
| 2022 | $5,965 | $127,460 | $0 | $0 |
| 2021 | $5,879 | $127,460 | $0 | $0 |
| 2020 | $5,857 | $127,460 | $0 | $0 |
| 2019 | $5,826 | $127,460 | $0 | $0 |
| 2018 | $1,001 | $127,460 | $0 | $0 |
| 2017 | $5,846 | $127,460 | $0 | $0 |
| 2016 | $5,796 | $127,460 | $0 | $0 |
| 2015 | $5,664 | $127,460 | $0 | $0 |
| 2014 | $5,664 | $127,460 | $0 | $0 |
Agents Affiliated with this Home
-
Deborah Reinhard

Seller's Agent in 2020
Deborah Reinhard
BHHS Fox & Roach
(610) 905-9095
25 Total Sales
-
Mark Furia
M
Buyer's Agent in 2020
Mark Furia
Premier Property Management & Realty LLC
(484) 686-2423
27 Total Sales
Map
Source: Bright MLS
MLS Number: PAMC639460
APN: 60-00-01629-129
- 1664 Brynne Ln
- 109 Birdsong Way
- 246 Micklitz Dr
- 1501 Aspen Dr
- 104 Maugers Mill Rd
- 212 Pine Ford Rd
- 1445 Farmington Ave
- 107 Lilly Dr
- 185 Petal Dr
- 315 Haven Dr
- 1506 Cloverhill Rd
- 111 Forage Cir
- 117 Forage Cir
- 123 Forage Cir
- 127 Forage Cir
- 133 Forage Cir
- 139 Forage Cir
- 141 Forage Cir
- 153 Forage Cir
- 149 Forage Cir
