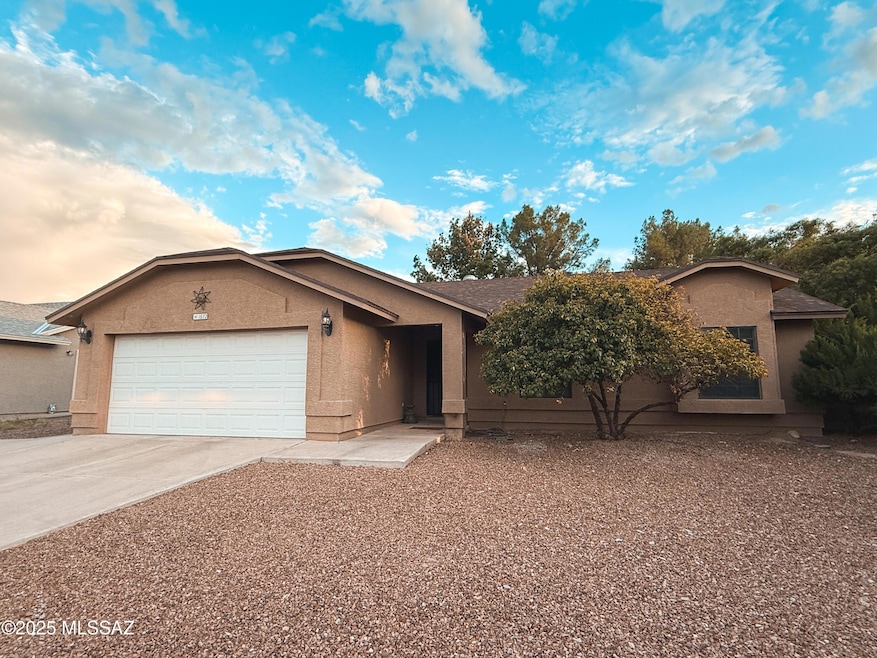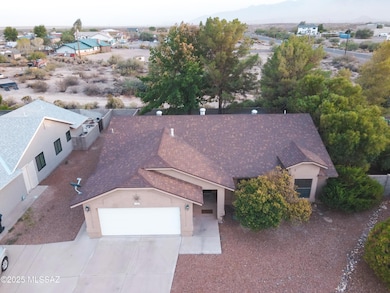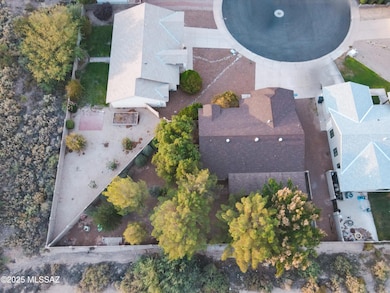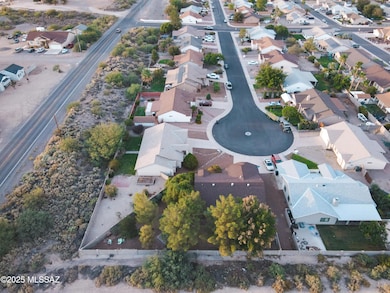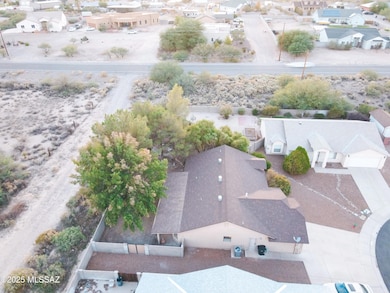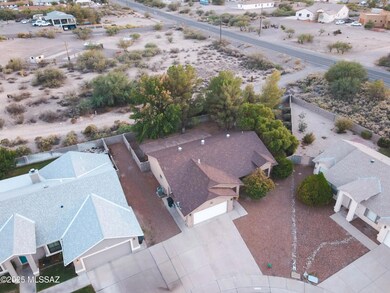1672 S Cactus Wren Ln Thatcher, AZ 85552
Estimated payment $1,850/month
Highlights
- Mountain View
- Hilltop Location
- High Ceiling
- Thatcher Elementary School Rated A-
- Secondary bathroom tub or shower combo
- No HOA
About This Home
Welcome to this beautifully maintained home located in the highly sought-after Quail Ridge neighborhood. This 3-bedroom, 2-bath residence offers a perfect blend of comfort and convenience, with a fully landscaped yard that's ready for relaxing or entertaining.
Inside, you'll find a well-cared-for interior with a functional floor plan. The spacious backyard features a dedicated pad and electrical setup, ready for your future hot tub or outdoor retreat.
Pride of ownership shines through every detail—this home is truly move-in ready. Don't miss your chance to own in one of the area's most established and friendly communities!
Home Details
Home Type
- Single Family
Est. Annual Taxes
- $1,019
Year Built
- Built in 1996
Lot Details
- 9,148 Sq Ft Lot
- Cul-De-Sac
- Elevated Lot
- Northeast Facing Home
- Block Wall Fence
- Shrub
- Drip System Landscaping
- Hilltop Location
- Landscaped with Trees
- Grass Covered Lot
- Property is zoned Graham - A-R
Parking
- Garage
- Parking Pad
- Garage Door Opener
- Driveway
Home Design
- Frame With Stucco
- Frame Construction
- Shingle Roof
Interior Spaces
- 1,539 Sq Ft Home
- 1-Story Property
- Shelving
- High Ceiling
- Ceiling Fan
- Window Treatments
- Bay Window
- Family Room
- Dining Area
- Mountain Views
- Laundry Room
Kitchen
- Electric Cooktop
- Recirculated Exhaust Fan
- Dishwasher
- Disposal
Flooring
- Carpet
- Ceramic Tile
Bedrooms and Bathrooms
- 3 Bedrooms
- Walk-In Closet
- 2 Full Bathrooms
- Secondary bathroom tub or shower combo
- Primary Bathroom includes a Walk-In Shower
- Exhaust Fan In Bathroom
Home Security
- Security System Leased
- Fire and Smoke Detector
Schools
- Jack Daley Elementary School
- Thatcher Middle School
- Thatcher High School
Utilities
- Forced Air Heating and Cooling System
- Heating System Uses Natural Gas
- Storage Tank
Additional Features
- No Interior Steps
- North or South Exposure
- Covered Patio or Porch
Community Details
- No Home Owners Association
- Starr Pass Community
- The community has rules related to covenants, conditions, and restrictions, deed restrictions
Map
Home Values in the Area
Average Home Value in this Area
Tax History
| Year | Tax Paid | Tax Assessment Tax Assessment Total Assessment is a certain percentage of the fair market value that is determined by local assessors to be the total taxable value of land and additions on the property. | Land | Improvement |
|---|---|---|---|---|
| 2026 | $1,019 | -- | -- | -- |
| 2025 | $1,019 | $19,206 | $2,135 | $17,071 |
| 2024 | $1,002 | $19,481 | $2,135 | $17,346 |
| 2023 | $1,002 | $16,701 | $2,135 | $14,566 |
| 2022 | $983 | $14,306 | $2,135 | $12,171 |
| 2021 | $1,124 | $0 | $0 | $0 |
| 2020 | $1,424 | $0 | $0 | $0 |
| 2019 | $1,475 | $0 | $0 | $0 |
| 2018 | $1,427 | $0 | $0 | $0 |
| 2017 | $1,335 | $0 | $0 | $0 |
| 2016 | $1,333 | $0 | $0 | $0 |
| 2015 | $1,225 | $0 | $0 | $0 |
Property History
| Date | Event | Price | List to Sale | Price per Sq Ft |
|---|---|---|---|---|
| 09/18/2025 09/18/25 | For Sale | $335,000 | -- | $218 / Sq Ft |
Source: MLS of Southern Arizona
MLS Number: 22524325
APN: 104-35-305
- 1526 S Pheasant Ln
- 3122 Bryce Canyon Ln
- 2972 W Michaud Ln
- 849 S Lucille
- 0 S 20th Ave Unit no 22325261
- 1879 W Peppertree Dr Unit B2
- 1879 W Peppertree Dr Unit C13
- 1879 W Peppertree Dr Unit B4
- 1879 W Peppertree Dr Unit B3
- 1879 W Peppertree Dr Unit B5
- 1879 W Peppertree Dr Unit A10
- 1879 W Peppertree Dr Unit C14
- 3904 W Golf Course Rd
- 2889 W Johnny Dr
- 2914 W Johnny Dr
- 2901 W Johnny Dr
- 2901 Eagle Dr
- 2889 Eagle Dr
- 2913 Eagle Dr
- 2925 Eagle Dr
