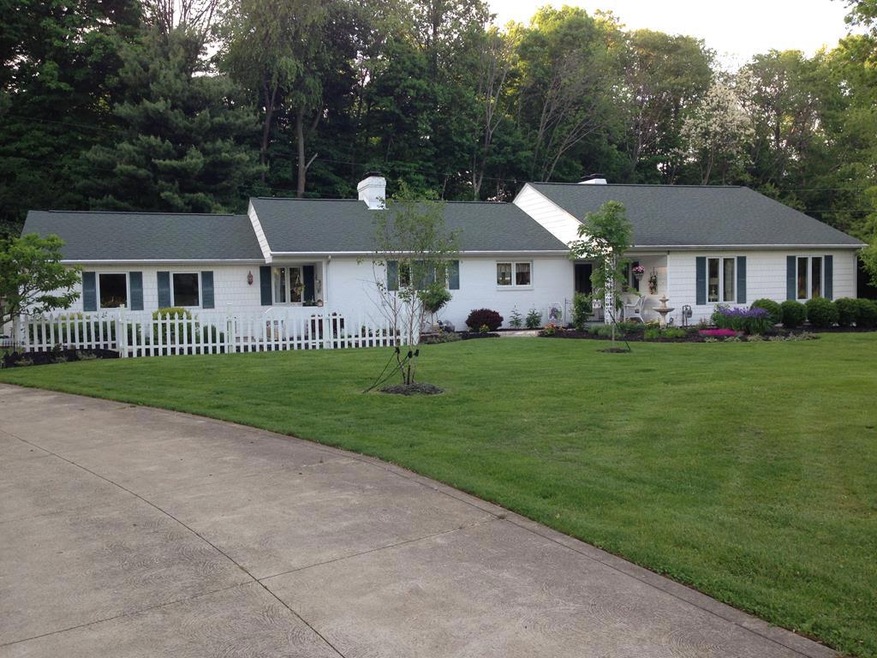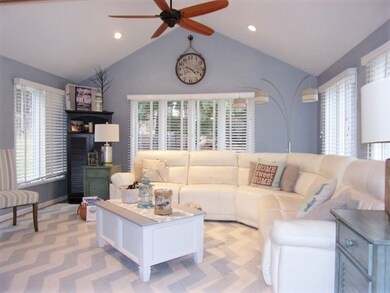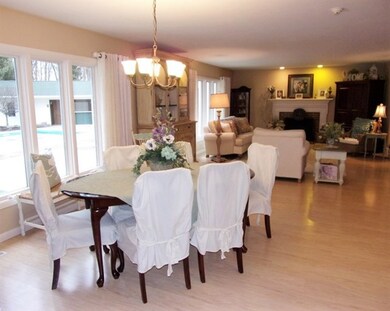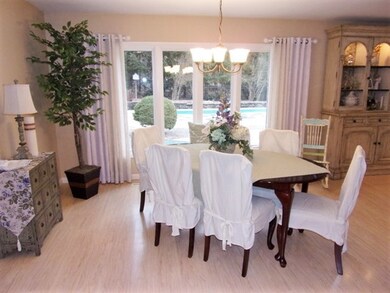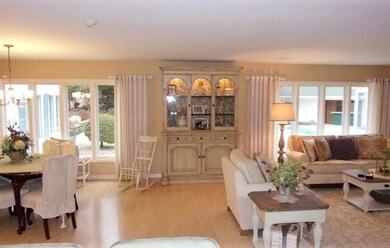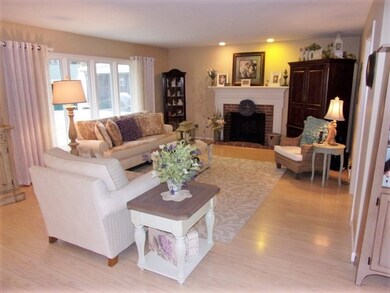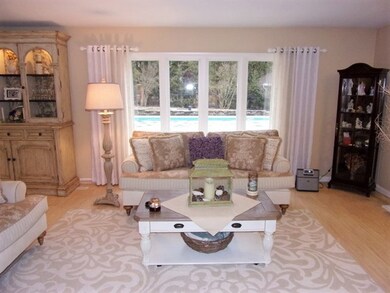
1672 Westover Ln Mansfield, OH 44906
Estimated Value: $405,388
Highlights
- In Ground Pool
- 5.46 Acre Lot
- Meadow
- Ontario Middle School Rated A-
- Wood Burning Stove
- Living Room with Fireplace
About This Home
As of May 20183 BR, 2.5 BA, Ontario Ranch on Westover Lane with 5-1/2 Acres. Large Family Rm Addition w/ Vaulted Ceilings. Open Floor Plan. Heated In-Ground Pool with Pool House w/ Half Bath & Wet Bar. Gas Forced Air Heat & C/A. Secluded Private Setting w/ Nearly 5 Acres of Invisible Dog Fencing. Newer Septic System. Room to Roam, But Convenient to Shopping. Must See!
Last Agent to Sell the Property
Wilson Family Realty Corp License #423528 Listed on: 02/17/2018
Home Details
Home Type
- Single Family
Est. Annual Taxes
- $4,202
Year Built
- Built in 1959
Lot Details
- 5.46 Acre Lot
- Level Lot
- Meadow
- Wooded Lot
- Landscaped with Trees
- Lawn
- Garden
Parking
- 2 Car Attached Garage
- Garage Door Opener
- Open Parking
Home Design
- Brick Exterior Construction
- Vinyl Siding
Interior Spaces
- 2,591 Sq Ft Home
- 1-Story Property
- Paddle Fans
- Wood Burning Stove
- Gas Log Fireplace
- Double Pane Windows
- Wood Frame Window
- Entrance Foyer
- Family Room
- Living Room with Fireplace
- 2 Fireplaces
- Dining Room
- Den
- Recreation Room
- Partially Finished Basement
- Partial Basement
Kitchen
- Eat-In Kitchen
- Range
- Microwave
- Dishwasher
- Disposal
Flooring
- Wood
- Ceramic Tile
Bedrooms and Bathrooms
- 3 Main Level Bedrooms
- En-Suite Primary Bedroom
- Walk-In Closet
Laundry
- Laundry on main level
- Dryer
- Washer
Home Security
- Home Security System
- Fire and Smoke Detector
Outdoor Features
- In Ground Pool
- Enclosed patio or porch
- Shed
Utilities
- Forced Air Heating and Cooling System
- Heating System Uses Natural Gas
- Well
- Gas Water Heater
- Water Softener Leased
Community Details
- Property has a Home Owners Association
- Association fees include bldg/common main, snow removal
Listing and Financial Details
- Assessor Parcel Number 0372800802000 (01000)
Ownership History
Purchase Details
Home Financials for this Owner
Home Financials are based on the most recent Mortgage that was taken out on this home.Purchase Details
Home Financials for this Owner
Home Financials are based on the most recent Mortgage that was taken out on this home.Purchase Details
Purchase Details
Similar Homes in Mansfield, OH
Home Values in the Area
Average Home Value in this Area
Purchase History
| Date | Buyer | Sale Price | Title Company |
|---|---|---|---|
| Williams Dawn Marie | $265,000 | Ashland Title Agency | |
| Juncewicz Michael F | $210,000 | Chicago Title | |
| Bolin Mary K | $189,900 | -- | |
| Place Lawrence B | $184,000 | -- |
Mortgage History
| Date | Status | Borrower | Loan Amount |
|---|---|---|---|
| Open | Williams Dawn Marie | $157,200 | |
| Closed | Williams Dawn Marie | $190,000 | |
| Previous Owner | Juncewicz Michael F | $180,000 | |
| Previous Owner | Juncewicz Michael F | $189,000 | |
| Previous Owner | Bolin Mary K | $241,200 | |
| Previous Owner | Bolin James R | $152,283 |
Property History
| Date | Event | Price | Change | Sq Ft Price |
|---|---|---|---|---|
| 05/04/2018 05/04/18 | Sold | $265,000 | -17.1% | $102 / Sq Ft |
| 03/21/2018 03/21/18 | Pending | -- | -- | -- |
| 02/19/2018 02/19/18 | For Sale | $319,500 | -- | $123 / Sq Ft |
Tax History Compared to Growth
Tax History
| Year | Tax Paid | Tax Assessment Tax Assessment Total Assessment is a certain percentage of the fair market value that is determined by local assessors to be the total taxable value of land and additions on the property. | Land | Improvement |
|---|---|---|---|---|
| 2024 | $5,384 | $107,790 | $20,110 | $87,680 |
| 2023 | $5,384 | $107,790 | $20,110 | $87,680 |
| 2022 | $4,980 | $85,760 | $18,430 | $67,330 |
| 2021 | $4,989 | $85,760 | $18,430 | $67,330 |
| 2020 | $5,326 | $85,760 | $18,430 | $67,330 |
| 2019 | $5,028 | $73,250 | $15,620 | $57,630 |
| 2018 | $4,271 | $73,250 | $15,620 | $57,630 |
| 2017 | $4,179 | $72,840 | $15,210 | $57,630 |
| 2016 | $4,265 | $73,880 | $14,760 | $59,120 |
| 2015 | $4,265 | $73,880 | $14,760 | $59,120 |
| 2014 | $4,269 | $73,880 | $14,760 | $59,120 |
| 2012 | $2,001 | $76,150 | $15,210 | $60,940 |
Agents Affiliated with this Home
-
Jim Wilson

Seller's Agent in 2018
Jim Wilson
Wilson Family Realty Corp
(419) 512-4224
124 in this area
335 Total Sales
-
Vicki Young
V
Buyer's Agent in 2018
Vicki Young
Next Home Next Stepp
(419) 281-2122
30 in this area
95 Total Sales
Map
Source: Mansfield Association of REALTORS®
MLS Number: 9039492
APN: 037-28-008-02-000
- 0 Home Rd S
- 840 Home Rd S
- 1298 Deer Run Rd
- 809 S Lexington Springmill Rd
- 1157 Deer Run Rd
- 111 Woodbine Dr
- 109 Home Rd S
- 2237 Millsboro Rd
- 242 S Lexington Springmill Rd
- 0 Millsboro Rd Unit 9066844
- 1757 Park Ave W
- 1650 Park Ave W
- 0 S Trimble Rd
- 0 Westlawn Dr
- 2313 Woodland Park Dr
- 210 Westgate Dr
- 2389 Woodbound Place
- 1054 Maumee Ave
- 0 Mercer Ave Unit (Lot 1854)
- 0 Sloboda Ave Unit (0.424 Acres)
- 1672 Westover Ln
- 1740 Westover Ln
- 1725 Palomar Dr
- 1736 Westover Ln
- 1776 Westover Ln
- 1747 Westover Ln
- 1745 Palomar Dr
- 1664 Westover Ln
- 1705 Palomar Dr
- 1550 Westover Ln
- 1900 Westover Ln
- 1600 Westover Ln
- 0 Palomar Dr
- 1748 Westover Ln
- 1525 Westover Ln
- 1736 Palomar Dr
- 532 Westover Ln
- 1695 Palomar Dr
- 511 Westover Ln
- 1650 Westover Ln
