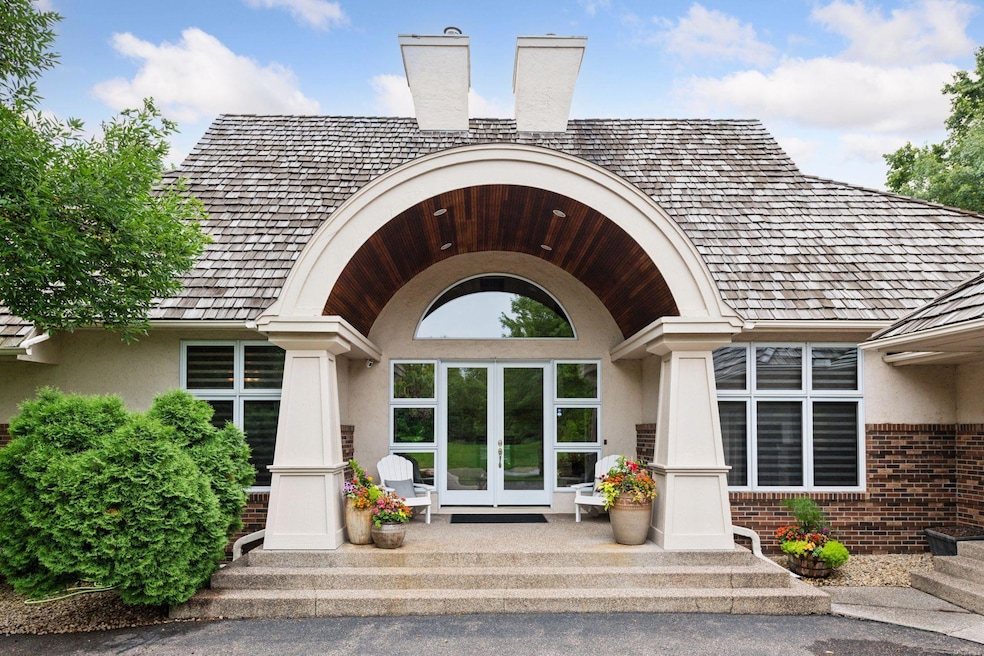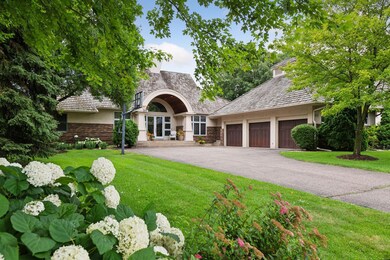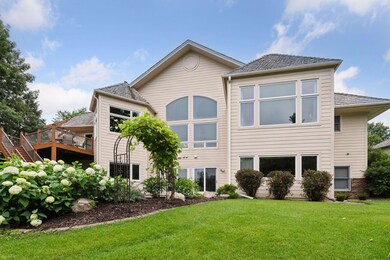16720 45th Ave N Plymouth, MN 55446
Estimated payment $7,598/month
Highlights
- Deck
- Family Room with Fireplace
- Home Office
- Kimberly Lane Elementary School Rated A+
- Recreation Room
- Home Gym
About This Home
Discover the perfect blend of curated design, luxurious amenities, and timeless privacy in this stunning 5 bed/5 bath walk-out rambler. As you step inside, you'll be greeted by a transformed interior featuring an open-concept floor plan and stunning design details hand-selected to elevate the way you live, entertain, and unwind. Highlighted by dramatic high ceilings, natural light throughout, and refined finishes that speak to craftsmanship and care, the home offers comfort and convenience for effortless daily living. Kitchen features high-end appliances, large center island with breakfast bar, beautiful tiled backsplash, and plenty of cabinet space. The formal living and dining areas offer their own special touches with a dual-sided gas fireplace, custom lighting, floating shelves, and gleaming hardwood floors throughout. Retreat to the luxurious main level primary suite, complete with a spa-like bathroom, separate walk-in shower and tub, and generous walk-in closet. Two additional bedrooms and designated home office space are located on the main level as well. The walk-out lower level offers two more bedrooms, a family room with an amazing wet bar ideal for entertaining, a large combination media room/game room, and flex space for optional exercise room, yoga studio, or craft space. Each floor also conveniently offers a spacious laundry room. Enjoy the peaceful and serene outdoor setting from the oversized deck or in the beautifully landscaped backyard providing sweeping views and rare privacy. Whether you’re entertaining in style or relaxing in peace, this home offers the best of both worlds — all wrapped in architectural beauty and surrounded by nature.
Home Details
Home Type
- Single Family
Est. Annual Taxes
- $11,692
Year Built
- Built in 1993
Lot Details
- 0.77 Acre Lot
- Lot Dimensions are 110x175x110x172
HOA Fees
- $22 Monthly HOA Fees
Parking
- 3 Car Attached Garage
- Garage Door Opener
Interior Spaces
- 1-Story Property
- Two Way Fireplace
- Gas Fireplace
- Family Room with Fireplace
- 2 Fireplaces
- Living Room with Fireplace
- Combination Kitchen and Dining Room
- Home Office
- Recreation Room
- Game Room
- Storage Room
- Home Gym
- Finished Basement
- Walk-Out Basement
Kitchen
- Range
- Microwave
- Dishwasher
- Wine Cooler
- Stainless Steel Appliances
- Disposal
Bedrooms and Bathrooms
- 5 Bedrooms
Laundry
- Laundry Room
- Dryer
- Washer
Outdoor Features
- Deck
Utilities
- Forced Air Heating and Cooling System
- Vented Exhaust Fan
Community Details
- Golfview HOA, Phone Number (952) 200-4481
- Golfview Estates Subdivision
Listing and Financial Details
- Assessor Parcel Number 1711822210016
Map
Home Values in the Area
Average Home Value in this Area
Tax History
| Year | Tax Paid | Tax Assessment Tax Assessment Total Assessment is a certain percentage of the fair market value that is determined by local assessors to be the total taxable value of land and additions on the property. | Land | Improvement |
|---|---|---|---|---|
| 2024 | $11,692 | $947,600 | $159,500 | $788,100 |
| 2023 | $11,266 | $955,900 | $177,100 | $778,800 |
| 2022 | $10,576 | $916,000 | $162,000 | $754,000 |
| 2021 | $10,252 | $796,000 | $156,000 | $640,000 |
| 2020 | $10,346 | $779,000 | $149,000 | $630,000 |
| 2019 | $9,944 | $765,000 | $154,000 | $611,000 |
| 2018 | $9,775 | $739,000 | $173,000 | $566,000 |
| 2017 | $9,389 | $692,000 | $142,000 | $550,000 |
| 2016 | $8,284 | $593,000 | $121,000 | $472,000 |
| 2015 | $8,245 | $593,200 | $121,000 | $472,200 |
| 2014 | -- | $549,700 | $121,000 | $428,700 |
Property History
| Date | Event | Price | List to Sale | Price per Sq Ft |
|---|---|---|---|---|
| 10/22/2025 10/22/25 | Pending | -- | -- | -- |
| 09/18/2025 09/18/25 | Price Changed | $1,250,000 | -8.8% | $236 / Sq Ft |
| 08/15/2025 08/15/25 | For Sale | $1,369,900 | -- | $259 / Sq Ft |
Purchase History
| Date | Type | Sale Price | Title Company |
|---|---|---|---|
| Warranty Deed | $697,000 | Home Title Inc | |
| Warranty Deed | $555,000 | -- |
Mortgage History
| Date | Status | Loan Amount | Loan Type |
|---|---|---|---|
| Open | $557,600 | New Conventional |
Source: NorthstarMLS
MLS Number: 6773247
APN: 17-118-22-21-0016
- 16820 46th Ave N
- 4575 Fountain Ln N
- 4565 Garland Ln N
- 16737 47th Place N
- 4405 Jewel Ct N
- 4555 Jewel Ln N
- 16542 46th Ct N
- 16215 44th Ave N
- 4715 Comstock Ln N
- 16382 46th Ct N
- Mississippi Plan at Hollydale - Villa Collection
- Palmer Plan at Hollydale - Villa Collection
- Vermillion Plan at Hollydale - Villa Collection
- Cascade Plan at Hollydale - Villa Collection
- 16497 47th Place N
- 4185 Yuma Ln N
- 4740 Comstock Ln N
- 16504 47th Place N
- 16450 41st Ave N
- 4725 Yuma Ln N



