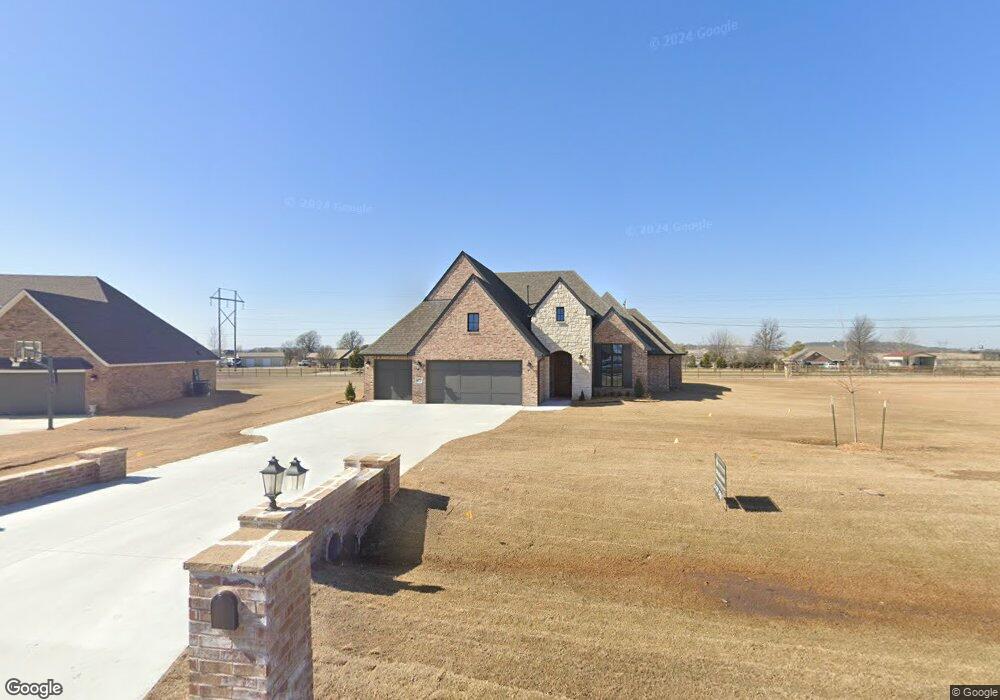16720 S 3rd Ave W Glenpool, OK 74033
Estimated Value: $546,000 - $548,000
--
Bed
3
Baths
2,956
Sq Ft
$185/Sq Ft
Est. Value
About This Home
This home is located at 16720 S 3rd Ave W, Glenpool, OK 74033 and is currently estimated at $546,914, approximately $185 per square foot. 16720 S 3rd Ave W is a home located in Tulsa County with nearby schools including Glenpool Elementary School, Glenpool Middle School, and Glenpool High School.
Ownership History
Date
Name
Owned For
Owner Type
Purchase Details
Closed on
Apr 3, 2025
Sold by
Executive Homes Llc
Bought by
Hunter Tresa and Hunter David
Current Estimated Value
Home Financials for this Owner
Home Financials are based on the most recent Mortgage that was taken out on this home.
Original Mortgage
$525,925
Outstanding Balance
$401,101
Interest Rate
6.85%
Mortgage Type
New Conventional
Estimated Equity
$145,813
Create a Home Valuation Report for This Property
The Home Valuation Report is an in-depth analysis detailing your home's value as well as a comparison with similar homes in the area
Home Values in the Area
Average Home Value in this Area
Purchase History
| Date | Buyer | Sale Price | Title Company |
|---|---|---|---|
| Hunter Tresa | $545,000 | Fidelity National Title |
Source: Public Records
Mortgage History
| Date | Status | Borrower | Loan Amount |
|---|---|---|---|
| Open | Hunter Tresa | $525,925 |
Source: Public Records
Tax History Compared to Growth
Tax History
| Year | Tax Paid | Tax Assessment Tax Assessment Total Assessment is a certain percentage of the fair market value that is determined by local assessors to be the total taxable value of land and additions on the property. | Land | Improvement |
|---|---|---|---|---|
| 2024 | $181 | $30,470 | $1,542 | $28,928 |
| 2023 | $181 | $1,542 | $1,542 | $0 |
| 2022 | $178 | $1,542 | $1,542 | $0 |
| 2021 | $180 | $1,542 | $1,542 | $0 |
Source: Public Records
Map
Nearby Homes
- 16622 S 2nd West Ave
- Plan 3458 at Elwood Meadows
- Plan 2755 at Elwood Crossing
- Plan 3754 at Elwood Meadows
- Plan 3588 Multi-Gen at Elwood Meadows
- Plan 3696 at Elwood Meadows
- 317 W 164th Place S
- 25 W 166th Place S
- 16516 S 1st East Ct
- 88 E 165th Place S
- Helmerich Plan at Elwood Meadows
- Schultz-5 Plan at Elwood Meadows
- Schultz Multi-Gen Plan at Elwood Meadows
- Plan 2625 at Elwood Meadows
- Plan 3519 Multi-Gen- New at Elwood Meadows
- Plan 3519 at Elwood Meadows
- Plan 2922 at Elwood Meadows
- Schultz Plan at Elwood Meadows
- Plan 2755 at Elwood Meadows
- Plan 2827 at Elwood Meadows
- 16730 S 3rd West Ave
- 16512 S 3rd Ave W
- 16710 S 3rd West Ave
- 16500 S 3rd Ave W
- 16406 S 3rd Ave W
- 16508 S 3rd Ave W
- 16740 S 3rd West Ave
- 16721 S 3rd West Ave
- 16711 S 3rd Ave W
- 16711 S 3rd West Ave
- 16711 S 3rd West Ave
- 16750 S 3rd West Ave
- 115 W 167th St
- 16407 S 3rd Ave W
- 16701 S 3rd West Ave
- 16722 S Elwood Ave
- 16701 S 3rd West Ave
- 16714 S 2nd West Ave
- 16624 S 3rd West Ave
- 16724 S 2nd West Ave
