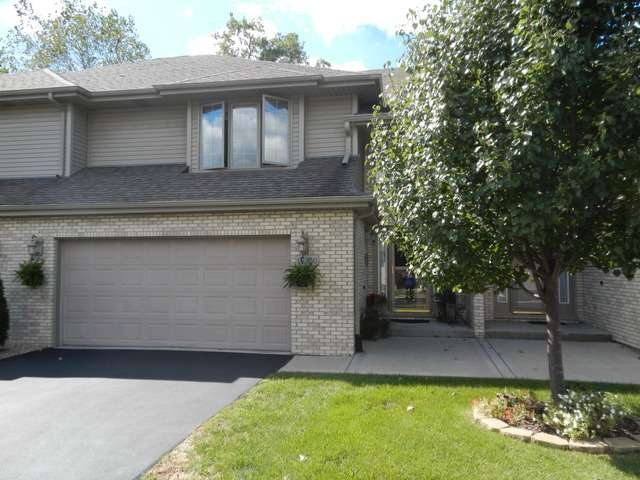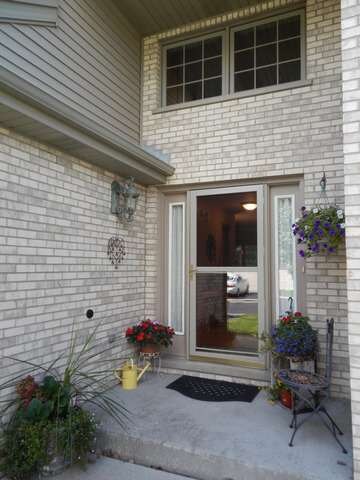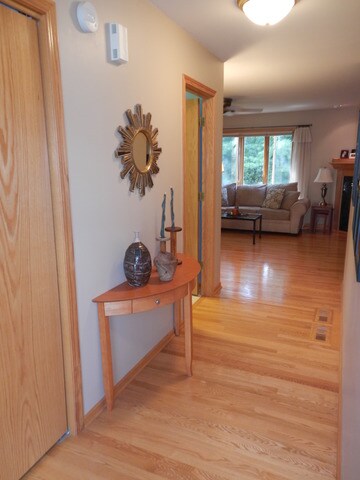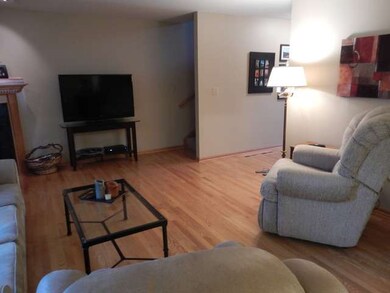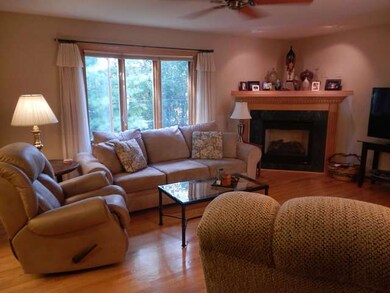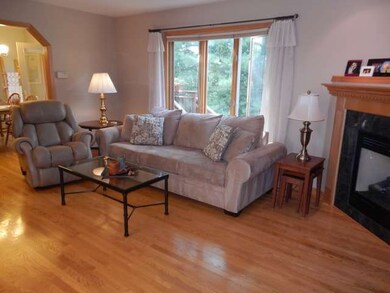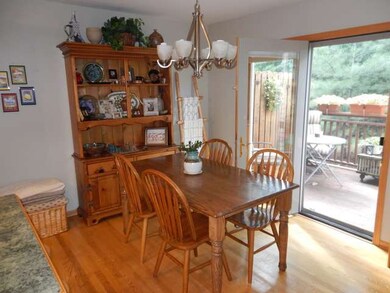
16720 Trail View Ct Tinley Park, IL 60477
Lancaster Woods NeighborhoodHighlights
- Wood Flooring
- Breakfast Bar
- Property is near a bus stop
- Attached Garage
- Storage Room
- Forced Air Heating and Cooling System
About This Home
As of April 2019WOW! MR & MRS CLEAN LIVE HERE! THIS ABSOLUTELY PRISTINE 3 BEDROOM / 2.5 BATH TOWNHOME SHOWS LIKE A MODEL. FEATURES INCLUDE: GLEAMING HARDWOOD FLOORS THROUGHOUT MAIN LEVEL, AND A LIGHT & BRIGHT KITCHEN AND DINING AREA OVERLOOKING THE SERENE DECK. KITCHEN WITH PENINSULA AND PLENTY OF CABINETS. LARGE LIVING ROOM WITH GAS FIREPLACE. 3 LARGE BEDROOMS UPSTAIRS, INCLUDING MASTER WITH PRIVATE BATH & WALK-IN-CLOSET. MAIN BATH W/ LAUNDRY ON SECOND LEVEL IS AN ADDED CONVENIENCE. REC ROOM IN PARTIALLY FINISHED BASEMENT CAN BE USED FOR ANYTHING ... HOME GYM OR FAMILY ROOM. GREAT LOCATION, CLOSE TO SHOPPING, METRA, AND HIGHWAYS. 2 CAR ATTACHED GARAGE. DID I MENTION THE LANDSCAPING? MAKE YOUR APPOINTMENT TODAY.
Last Agent to Sell the Property
Beth Rose
RE/MAX 1st Service License #475128957 Listed on: 09/20/2015

Townhouse Details
Home Type
- Townhome
Est. Annual Taxes
- $4,749
Year Built
- 2002
HOA Fees
- $170 per month
Parking
- Attached Garage
- Parking Included in Price
Home Design
- Brick Exterior Construction
Interior Spaces
- Primary Bathroom is a Full Bathroom
- Storage Room
- Wood Flooring
- Partially Finished Basement
- Basement Fills Entire Space Under The House
Kitchen
- Breakfast Bar
- Oven or Range
- Microwave
- Dishwasher
Laundry
- Dryer
- Washer
Location
- Property is near a bus stop
Utilities
- Forced Air Heating and Cooling System
- Heating System Uses Gas
- Lake Michigan Water
Community Details
- Pets Allowed
Listing and Financial Details
- Homeowner Tax Exemptions
Ownership History
Purchase Details
Home Financials for this Owner
Home Financials are based on the most recent Mortgage that was taken out on this home.Purchase Details
Home Financials for this Owner
Home Financials are based on the most recent Mortgage that was taken out on this home.Purchase Details
Purchase Details
Home Financials for this Owner
Home Financials are based on the most recent Mortgage that was taken out on this home.Purchase Details
Home Financials for this Owner
Home Financials are based on the most recent Mortgage that was taken out on this home.Purchase Details
Home Financials for this Owner
Home Financials are based on the most recent Mortgage that was taken out on this home.Similar Home in Tinley Park, IL
Home Values in the Area
Average Home Value in this Area
Purchase History
| Date | Type | Sale Price | Title Company |
|---|---|---|---|
| Warranty Deed | $202,500 | First American Mortgage Sln | |
| Deed | $188,000 | Chicago Title | |
| Interfamily Deed Transfer | -- | None Available | |
| Deed | $240,000 | Pntn | |
| Deed | -- | -- | |
| Warranty Deed | $218,000 | First American Title Insuran |
Mortgage History
| Date | Status | Loan Amount | Loan Type |
|---|---|---|---|
| Open | $36,633 | Future Advance Clause Open End Mortgage | |
| Open | $162,000 | New Conventional | |
| Previous Owner | $178,600 | New Conventional | |
| Previous Owner | $185,000 | Unknown | |
| Previous Owner | $153,000 | Unknown |
Property History
| Date | Event | Price | Change | Sq Ft Price |
|---|---|---|---|---|
| 04/12/2019 04/12/19 | Sold | $202,500 | +1.3% | $115 / Sq Ft |
| 02/21/2019 02/21/19 | Pending | -- | -- | -- |
| 02/16/2019 02/16/19 | For Sale | $200,000 | +6.4% | $113 / Sq Ft |
| 03/01/2016 03/01/16 | Sold | $188,000 | -6.0% | $100 / Sq Ft |
| 01/09/2016 01/09/16 | Pending | -- | -- | -- |
| 09/20/2015 09/20/15 | For Sale | $199,900 | -- | $106 / Sq Ft |
Tax History Compared to Growth
Tax History
| Year | Tax Paid | Tax Assessment Tax Assessment Total Assessment is a certain percentage of the fair market value that is determined by local assessors to be the total taxable value of land and additions on the property. | Land | Improvement |
|---|---|---|---|---|
| 2024 | $4,749 | $26,000 | $939 | $25,061 |
| 2023 | $4,749 | $26,000 | $939 | $25,061 |
| 2022 | $4,749 | $17,072 | $805 | $16,267 |
| 2021 | $4,711 | $17,070 | $804 | $16,266 |
| 2020 | $4,736 | $17,070 | $804 | $16,266 |
| 2019 | $5,189 | $18,688 | $737 | $17,951 |
| 2018 | $6,232 | $18,688 | $737 | $17,951 |
| 2017 | $6,290 | $18,688 | $737 | $17,951 |
| 2016 | $6,361 | $17,378 | $670 | $16,708 |
| 2015 | $6,160 | $17,378 | $670 | $16,708 |
| 2014 | $6,117 | $17,378 | $670 | $16,708 |
| 2013 | $6,340 | $19,649 | $804 | $18,845 |
Agents Affiliated with this Home
-
Karen Nicholson

Seller's Agent in 2019
Karen Nicholson
RE/MAX 10
(708) 382-1914
102 Total Sales
-
Richard Harnik

Buyer's Agent in 2019
Richard Harnik
First Midwest Realty LLC
(630) 257-3030
290 Total Sales
-

Seller's Agent in 2016
Beth Rose
RE/MAX
(708) 502-5990
151 Total Sales
-
Steve Harris

Buyer's Agent in 2016
Steve Harris
RE/MAX
(708) 935-6998
1 in this area
177 Total Sales
Map
Source: Midwest Real Estate Data (MRED)
MLS Number: MRD09043556
APN: 28-29-211-018-0000
- 5980 Lake Bluff Dr Unit 601
- 6040 Lake Bluff Dr Unit 202
- 6125 Jennifer Ave
- 16701 Beverly Ave
- 16352 W 169th Place
- 16352 W 169th Place Unit Lot 6
- 16352 W 169th Place Unit Lot 3
- 16352 W 169th Place Unit Lot 17
- 16961 Forest Glen Dr
- 17219 Munster Ln
- 16913 Thackery Ave
- 16909 W Thackeray Lot #8 St
- 17221 Munster Ln
- 17223 Munster Ln
- 17218 Munster Ln
- 16759 Forest View Dr
- 17233 Munster Ln
- 17231 Munster Ln
- 17225 Munster Ln
- 17229 Munster Ln
