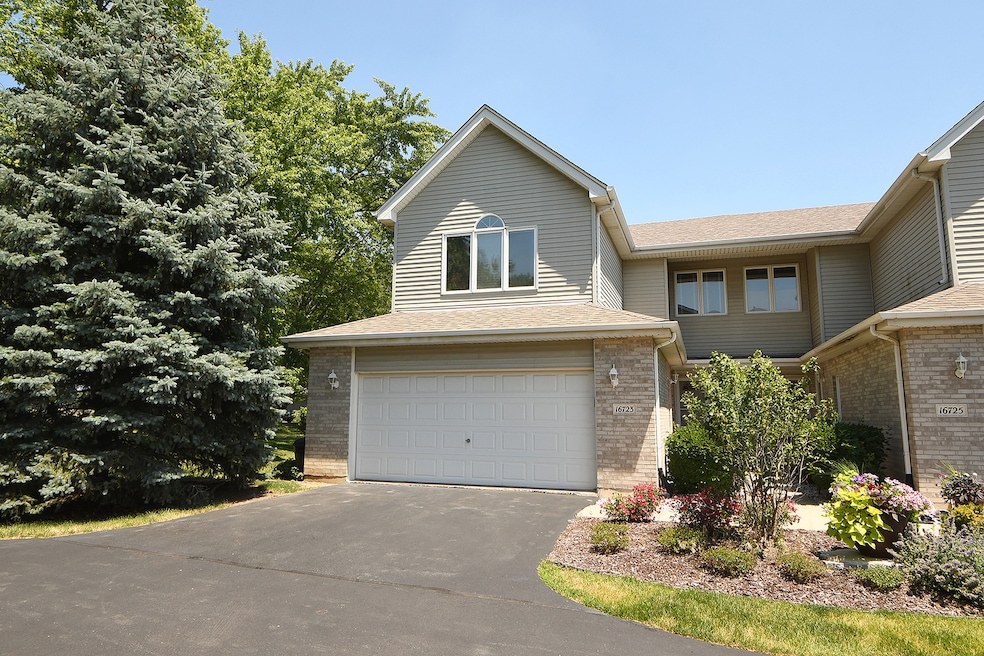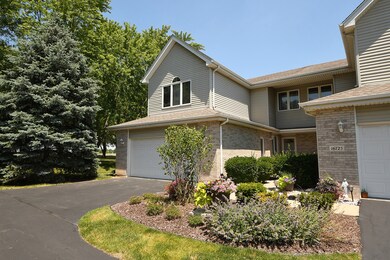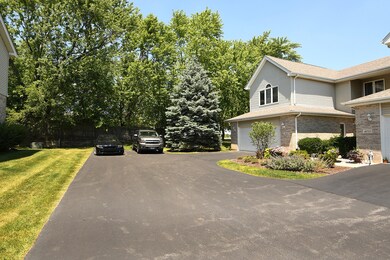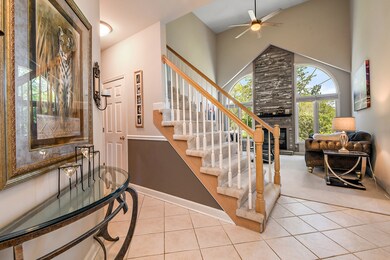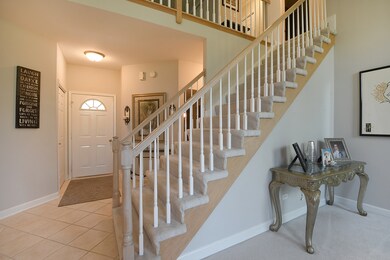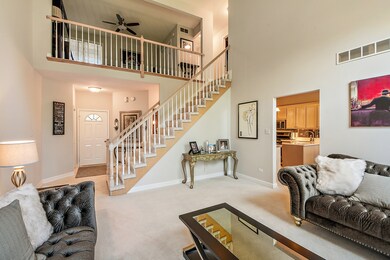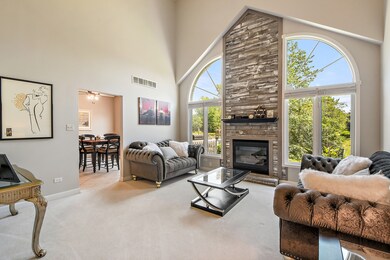
16723 Summercrest Ave Orland Park, IL 60467
Grasslands NeighborhoodEstimated Value: $368,985 - $391,000
Highlights
- Deck
- Recreation Room
- End Unit
- Centennial School Rated A
- Vaulted Ceiling
- Skylights
About This Home
As of October 2022BEAUTIFUL UPDATED END UNIT TOWNHOME IN THE GRASSLANDS! NEWER ROOF**NEWER FURNACE**NEWER QUARTZ TOPS**NEWER STAINLESS STEEL APPLIANCES**1ST AND 2ND FLOORS FRESHLY AND NEUTRALLY PAINTED**NEWLY REDONE WOOD-GRAIN GAS FIREPLACE**FULL BASEMENT HAS BEEN FRAMED AND ELECTRIC PUT IN TO FINISH TO YOUR LIKING. VAULTED CEILINGS IN THE FAMILY ROOM WITH PLENTY OF LIGHT COMING IN FROM THE PALLADIUM WINDOWS. 1ST FLOOR LAUNDRY. LARGE EAT-IN KITCHEN LEADS TO LARGE WOOD DECK OVERLOOKING LARGE OPEN AREA! SPACIOUS DINING ROOM WITH NEWER BAMBOO FLOORS! 2ND FLOOR HAS LARGE LOFT OVERLOOKING FAMILY ROOM. SPACIOUS MASTER BEDROOM WITH VAULTED CEILINGS, WALK-IN CLOSET AND PRIVATE MASTER BATH WITH JETTED SOAKER TUB! 2 CAR ATTACHED GARAGE. THIS UNIT WILL SELL ITSELF! CLOSE TO WALKING TRAILS. MINUTES TO SHOPPING, RESTAURANTS, MOVIE THEATERS AND 2 HIGHWAYS! THIS PROPERTY WILL GO FAST. BASEMENT IS AN ADDITIONAL 850 SQ FT.
Last Agent to Sell the Property
RE/MAX 1st Service License #475132723 Listed on: 06/10/2022

Townhouse Details
Home Type
- Townhome
Est. Annual Taxes
- $7,195
Year Built
- Built in 1999
Lot Details
- Lot Dimensions are 30x77
- End Unit
HOA Fees
- $180 Monthly HOA Fees
Parking
- 2 Car Attached Garage
- Garage Transmitter
- Garage Door Opener
- Driveway
- Parking Included in Price
Home Design
- Asphalt Roof
- Concrete Perimeter Foundation
Interior Spaces
- 1,762 Sq Ft Home
- 2-Story Property
- Vaulted Ceiling
- Skylights
- Gas Log Fireplace
- Entrance Foyer
- Family Room with Fireplace
- Living Room
- Dining Room
- Recreation Room
- Loft
- Unfinished Basement
- Basement Fills Entire Space Under The House
Flooring
- Carpet
- Ceramic Tile
Bedrooms and Bathrooms
- 2 Bedrooms
- 2 Potential Bedrooms
- Walk-In Closet
Laundry
- Laundry Room
- Laundry on main level
Outdoor Features
- Deck
Utilities
- Forced Air Heating and Cooling System
- Heating System Uses Natural Gas
- Lake Michigan Water
Listing and Financial Details
- Homeowner Tax Exemptions
Community Details
Overview
- Association fees include exterior maintenance, lawn care, snow removal
- 4 Units
- Anyone Association, Phone Number (708) 349-3133
- Grasslands Subdivision, Townhome Floorplan
- Property managed by SHRANK
Pet Policy
- Dogs and Cats Allowed
Ownership History
Purchase Details
Home Financials for this Owner
Home Financials are based on the most recent Mortgage that was taken out on this home.Purchase Details
Purchase Details
Home Financials for this Owner
Home Financials are based on the most recent Mortgage that was taken out on this home.Similar Homes in Orland Park, IL
Home Values in the Area
Average Home Value in this Area
Purchase History
| Date | Buyer | Sale Price | Title Company |
|---|---|---|---|
| King Kenneth R | $265,000 | Greater Illinois Title | |
| Ryan Joanne E | -- | -- | |
| Ryan Joanne E | $189,500 | -- |
Mortgage History
| Date | Status | Borrower | Loan Amount |
|---|---|---|---|
| Open | King Kenneth R | $255,286 | |
| Closed | King Kenneth R | $258,381 | |
| Closed | King Kenneth R | $260,200 | |
| Previous Owner | Ryan Joanne F | $69,319 | |
| Previous Owner | Ryan Joanne E | $136,000 | |
| Previous Owner | Ryan Joanne E | $140,000 |
Property History
| Date | Event | Price | Change | Sq Ft Price |
|---|---|---|---|---|
| 10/03/2022 10/03/22 | Sold | $340,000 | 0.0% | $193 / Sq Ft |
| 07/24/2022 07/24/22 | Pending | -- | -- | -- |
| 06/16/2022 06/16/22 | Price Changed | $339,900 | -2.6% | $193 / Sq Ft |
| 06/10/2022 06/10/22 | For Sale | $349,000 | +31.7% | $198 / Sq Ft |
| 10/10/2018 10/10/18 | Sold | $265,000 | 0.0% | $150 / Sq Ft |
| 08/14/2018 08/14/18 | Pending | -- | -- | -- |
| 08/09/2018 08/09/18 | For Sale | $264,900 | -- | $150 / Sq Ft |
Tax History Compared to Growth
Tax History
| Year | Tax Paid | Tax Assessment Tax Assessment Total Assessment is a certain percentage of the fair market value that is determined by local assessors to be the total taxable value of land and additions on the property. | Land | Improvement |
|---|---|---|---|---|
| 2024 | $6,716 | $30,000 | $1,726 | $28,274 |
| 2023 | $6,716 | $30,000 | $1,726 | $28,274 |
| 2022 | $6,716 | $25,840 | $2,531 | $23,309 |
| 2021 | $6,512 | $25,840 | $2,531 | $23,309 |
| 2020 | $7,196 | $25,840 | $2,531 | $23,309 |
| 2019 | $7,156 | $26,070 | $2,301 | $23,769 |
| 2018 | $6,043 | $26,070 | $2,301 | $23,769 |
| 2017 | $6,802 | $26,070 | $2,301 | $23,769 |
| 2016 | $5,092 | $22,531 | $2,070 | $20,461 |
| 2015 | $4,984 | $22,531 | $2,070 | $20,461 |
| 2014 | $4,935 | $22,531 | $2,070 | $20,461 |
| 2013 | $5,449 | $25,769 | $2,070 | $23,699 |
Agents Affiliated with this Home
-
Brian Solner

Seller's Agent in 2022
Brian Solner
RE/MAX
(708) 829-8646
1 in this area
64 Total Sales
-
Beena Limbachia
B
Buyer's Agent in 2022
Beena Limbachia
Nexus Realty Services LLC
(301) 247-6067
1 in this area
6 Total Sales
-
Mike McCatty

Seller's Agent in 2018
Mike McCatty
Century 21 Circle
(708) 945-2121
67 in this area
1,206 Total Sales
-
Patti Klimek

Seller Co-Listing Agent in 2018
Patti Klimek
Century 21 Circle
(708) 921-7516
27 Total Sales
Map
Source: Midwest Real Estate Data (MRED)
MLS Number: 11430990
APN: 27-30-202-043-0000
- 11333 Pinecrest Cir
- 16825 Wolf Rd
- 17028 Steeplechase Pkwy
- 17035 Clover Dr
- 11130 Alpine Ln
- 11007 W 167th St
- 16417 Francis Ct
- 10948 W 167th Place
- 11343 Brook Hill Dr
- 11048 Saratoga Dr
- 11916 Cannon Rd
- 11127 Karen Dr Unit 11127
- 17247 Lakebrook Dr
- 11104 Karen Dr
- 17325 Lakebrook Dr
- 11056 Karen Dr Unit 11056
- 16464 Nottingham Ct Unit 19
- 16655 Spaniel Dr Unit 1
- 16023 118th Ave
- 10700 165th St
- 16723 Summercrest Ave
- 16725 Summercrest Ave
- 16727 Summercrest Ave
- 16729 Summercrest Ave
- 16733 Summercrest Ave
- 16721 Summercrest Ave
- 16731 Summercrest Ave
- 16735 Summercrest Ave
- 16719 Summercrest Ave
- 16737 Summercrest Ave
- 16739 Summercrest Ave
- 16715 Summercrest Ave
- 11351 W 167th St
- 16741 Summercrest Ave
- 16713 Summercrest Ave
- 16749 Summercrest Ave
- 16747 Summercrest Ave
- 16745 Summercrest Ave
- 16743 Summercrest Ave
- 11555 W 167th St
