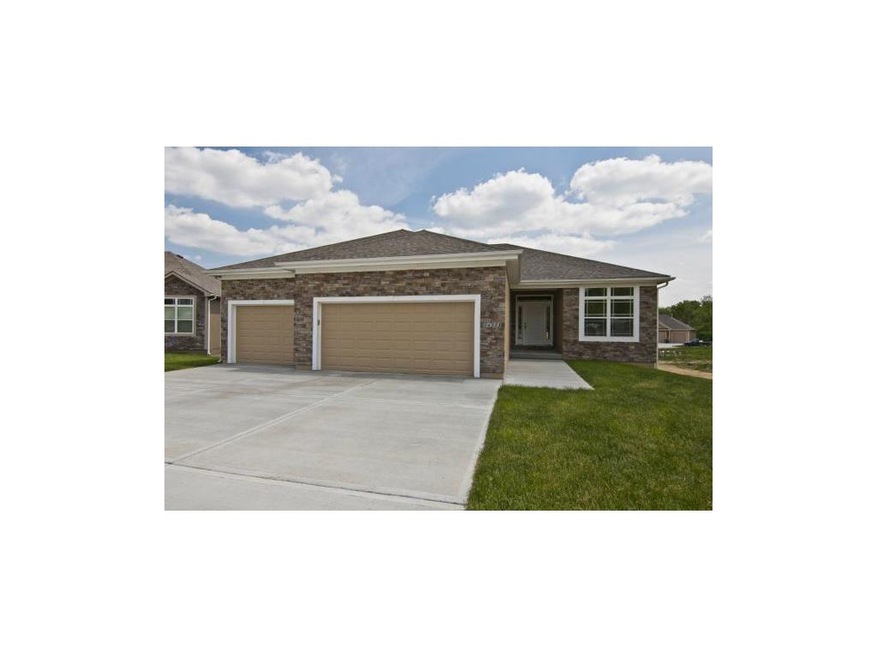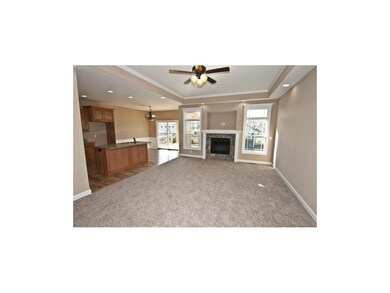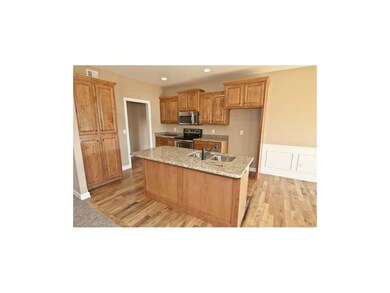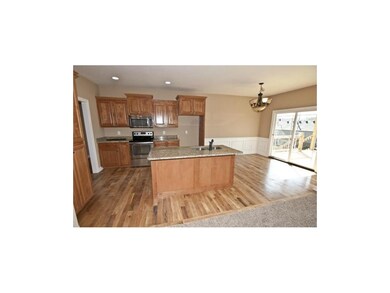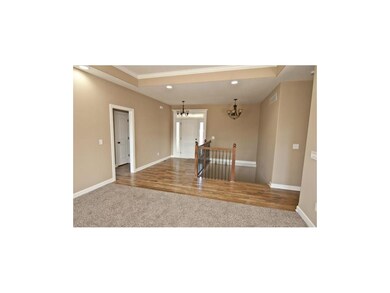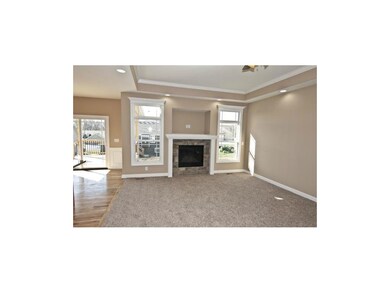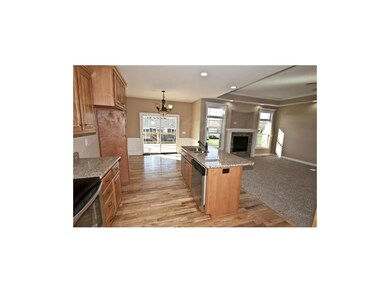
Last list price
16725 Sandstone Cir Basehor, KS 66007
3
Beds
2
Baths
1,642
Sq Ft
9,627
Sq Ft Lot
Highlights
- Deck
- Vaulted Ceiling
- Wood Flooring
- Basehor Elementary School Rated A
- Ranch Style House
- Whirlpool Bathtub
About This Home
As of August 2019Brand new 3 bedroom ranch plan with 3 car garage! Home features a great open floor plan w/vaulted ceilings in living room, kitchen island, granite counters, hardwood floors in kitchen and dining, tile floors in baths, and a great master suite.
Home Details
Home Type
- Single Family
Est. Annual Taxes
- $4,114
Year Built
- Built in 2013 | Under Construction
HOA Fees
- $29 Monthly HOA Fees
Parking
- 3 Car Attached Garage
- Front Facing Garage
Home Design
- Ranch Style House
- Traditional Architecture
- Frame Construction
- Composition Roof
- Stone Veneer
Interior Spaces
- 1,642 Sq Ft Home
- Wet Bar: Ceramic Tiles, Shower Over Tub, Carpet, Double Vanity, Shower Only, Whirlpool Tub, Ceiling Fan(s), Walk-In Closet(s), Cathedral/Vaulted Ceiling, Fireplace, Hardwood, Kitchen Island, Pantry
- Built-In Features: Ceramic Tiles, Shower Over Tub, Carpet, Double Vanity, Shower Only, Whirlpool Tub, Ceiling Fan(s), Walk-In Closet(s), Cathedral/Vaulted Ceiling, Fireplace, Hardwood, Kitchen Island, Pantry
- Vaulted Ceiling
- Ceiling Fan: Ceramic Tiles, Shower Over Tub, Carpet, Double Vanity, Shower Only, Whirlpool Tub, Ceiling Fan(s), Walk-In Closet(s), Cathedral/Vaulted Ceiling, Fireplace, Hardwood, Kitchen Island, Pantry
- Skylights
- Thermal Windows
- Shades
- Plantation Shutters
- Drapes & Rods
- Living Room with Fireplace
- Formal Dining Room
- Laundry on main level
Kitchen
- Electric Oven or Range
- Dishwasher
- Kitchen Island
- Granite Countertops
- Laminate Countertops
- Disposal
Flooring
- Wood
- Wall to Wall Carpet
- Linoleum
- Laminate
- Stone
- Ceramic Tile
- Luxury Vinyl Plank Tile
- Luxury Vinyl Tile
Bedrooms and Bathrooms
- 3 Bedrooms
- Cedar Closet: Ceramic Tiles, Shower Over Tub, Carpet, Double Vanity, Shower Only, Whirlpool Tub, Ceiling Fan(s), Walk-In Closet(s), Cathedral/Vaulted Ceiling, Fireplace, Hardwood, Kitchen Island, Pantry
- Walk-In Closet: Ceramic Tiles, Shower Over Tub, Carpet, Double Vanity, Shower Only, Whirlpool Tub, Ceiling Fan(s), Walk-In Closet(s), Cathedral/Vaulted Ceiling, Fireplace, Hardwood, Kitchen Island, Pantry
- 2 Full Bathrooms
- Double Vanity
- Whirlpool Bathtub
- Ceramic Tiles
Basement
- Walk-Out Basement
- Basement Fills Entire Space Under The House
Outdoor Features
- Deck
- Enclosed Patio or Porch
Schools
- Basehor Elementary School
- Basehor-Linwood High School
Utilities
- Forced Air Heating and Cooling System
- Heating System Uses Natural Gas
Additional Features
- Cul-De-Sac
- City Lot
Community Details
- Hidden Ridge Subdivision
Ownership History
Date
Name
Owned For
Owner Type
Purchase Details
Closed on
Mar 14, 2022
Sold by
Hunter Janice C
Bought by
Janice C Hunter Living Trust
Current Estimated Value
Purchase Details
Closed on
Feb 17, 2021
Sold by
Janice C Hunter Living Trust
Bought by
Hunter Janice C
Home Financials for this Owner
Home Financials are based on the most recent Mortgage that was taken out on this home.
Original Mortgage
$274,400
Interest Rate
2.9%
Mortgage Type
New Conventional
Purchase Details
Listed on
Jun 4, 2019
Closed on
Aug 27, 2019
Sold by
Janice Hunter
Bought by
Janice C Hunter Living Trust
Seller's Agent
Jennifer Courtney
Miller & Midyett
Buyer's Agent
Veronica Quel
KW KANSAS CITY METRO
List Price
$345,000
Home Financials for this Owner
Home Financials are based on the most recent Mortgage that was taken out on this home.
Avg. Annual Appreciation
6.26%
Original Mortgage
$270,400
Interest Rate
3.7%
Mortgage Type
New Conventional
Purchase Details
Listed on
Sep 23, 2013
Closed on
Oct 27, 2014
Sold by
Eldridge Construction Llc
Bought by
Smith Matthew and Smith Lisa
Seller's Agent
Dan Lynch
Lynch Real Estate
Buyer's Agent
Dan Lynch
Lynch Real Estate
List Price
$254,500
Home Financials for this Owner
Home Financials are based on the most recent Mortgage that was taken out on this home.
Avg. Annual Appreciation
5.42%
Original Mortgage
$257,008
Interest Rate
3.75%
Mortgage Type
FHA
Similar Homes in Basehor, KS
Create a Home Valuation Report for This Property
The Home Valuation Report is an in-depth analysis detailing your home's value as well as a comparison with similar homes in the area
Home Values in the Area
Average Home Value in this Area
Purchase History
| Date | Type | Sale Price | Title Company |
|---|---|---|---|
| Quit Claim Deed | -- | None Listed On Document | |
| Quit Claim Deed | $364,952 | New Title Company Name | |
| Quit Claim Deed | -- | None Listed On Document | |
| Grant Deed | $259,578 | Kansas Secured Title |
Source: Public Records
Mortgage History
| Date | Status | Loan Amount | Loan Type |
|---|---|---|---|
| Previous Owner | $274,400 | New Conventional | |
| Previous Owner | $270,400 | New Conventional | |
| Previous Owner | $257,008 | FHA |
Source: Public Records
Property History
| Date | Event | Price | Change | Sq Ft Price |
|---|---|---|---|---|
| 08/27/2019 08/27/19 | Sold | -- | -- | -- |
| 07/24/2019 07/24/19 | Pending | -- | -- | -- |
| 06/26/2019 06/26/19 | Price Changed | $338,000 | -2.0% | $97 / Sq Ft |
| 06/04/2019 06/04/19 | For Sale | $345,000 | +35.6% | $99 / Sq Ft |
| 10/27/2014 10/27/14 | Sold | -- | -- | -- |
| 09/24/2014 09/24/14 | Pending | -- | -- | -- |
| 09/23/2013 09/23/13 | For Sale | $254,500 | -- | $155 / Sq Ft |
Source: Heartland MLS
Tax History Compared to Growth
Tax History
| Year | Tax Paid | Tax Assessment Tax Assessment Total Assessment is a certain percentage of the fair market value that is determined by local assessors to be the total taxable value of land and additions on the property. | Land | Improvement |
|---|---|---|---|---|
| 2024 | $7,062 | $52,941 | $5,750 | $47,191 |
| 2023 | $7,062 | $51,543 | $5,635 | $45,908 |
| 2022 | $6,606 | $46,035 | $4,600 | $41,435 |
| 2021 | $5,950 | $41,538 | $4,600 | $36,938 |
| 2020 | $5,664 | $38,870 | $4,600 | $34,270 |
| 2019 | $5,457 | $37,881 | $4,600 | $33,281 |
| 2018 | $4,976 | $34,247 | $3,910 | $30,337 |
| 2017 | $4,782 | $32,742 | $3,910 | $28,832 |
| 2016 | $4,511 | $31,042 | $3,910 | $27,132 |
| 2015 | -- | $30,101 | $4,370 | $25,731 |
| 2014 | -- | $22,055 | $4,370 | $17,685 |
Source: Public Records
Agents Affiliated with this Home
-
J
Seller's Agent in 2019
Jennifer Courtney
Miller & Midyett
-
V
Buyer's Agent in 2019
Veronica Quel
KW KANSAS CITY METRO
(913) 633-9950
46 Total Sales
-

Seller's Agent in 2014
Dan Lynch
Lynch Real Estate
(913) 488-8123
244 in this area
1,467 Total Sales
Map
Source: Heartland MLS
MLS Number: 1851765
APN: 182-04-0-00-00-087.00-0
Nearby Homes
- 16728 Ruby Way
- 16803 Onyx Terrace
- 16729 Pinehurst Dr
- 16721 Pinehurst Dr
- 926 168th St
- 929 168th St
- 935 168th St
- 16712 Freeman Dr
- 804 168th St
- 1624 Grayhawk Dr
- 1555 Grayhawk Dr
- 1422 163rd St
- 1432 163rd St
- 1400 163rd St
- 1380 163rd St
- 1410 163rd St
- 1608 163rd St
- 1444 163rd St
- 1591 Grayhawk Dr
- 1403 163rd St
