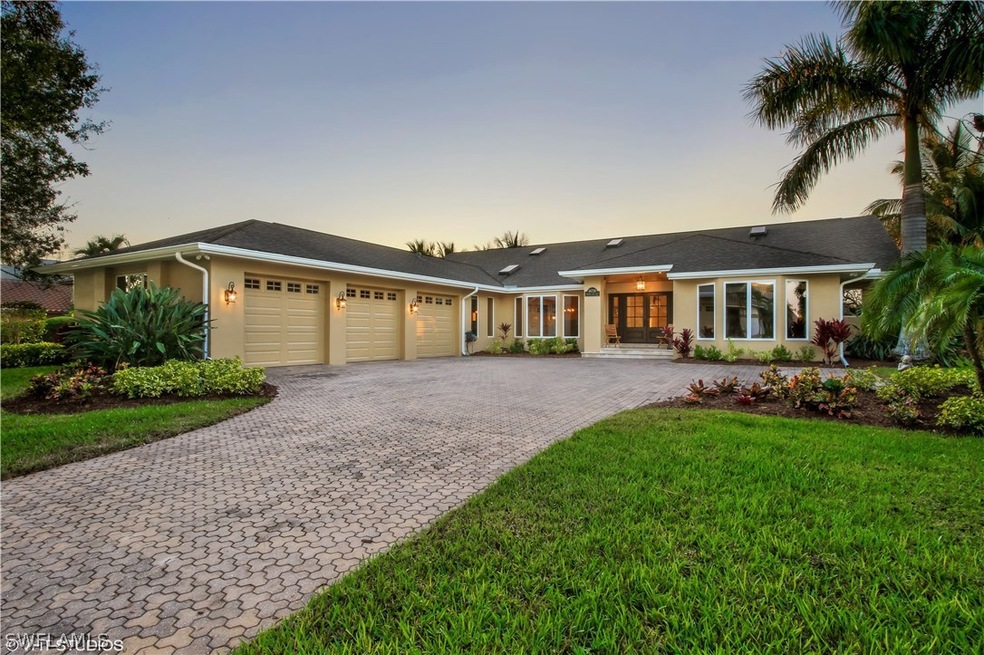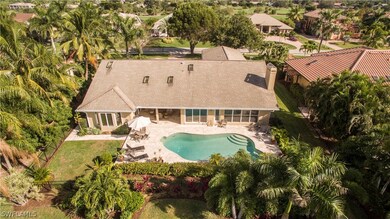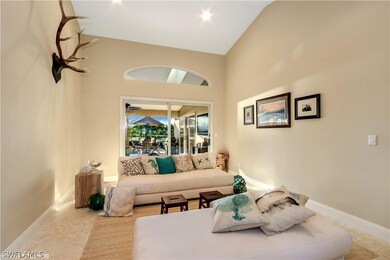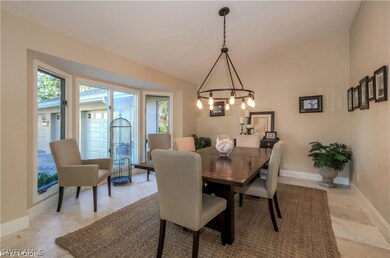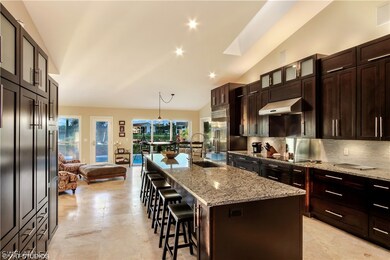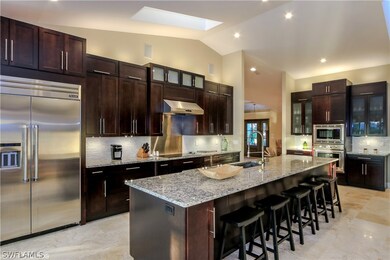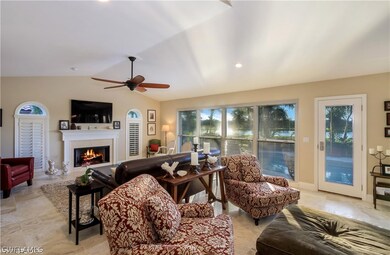
16726 Panther Paw Ct Fort Myers, FL 33908
The Forest NeighborhoodHighlights
- Lake Front
- On Golf Course
- Concrete Pool
- Fort Myers High School Rated A
- Fitness Center
- Sitting Area In Primary Bedroom
About This Home
As of April 2017Tranquil living at its finest! Luxury appointments in this fully renovated 4 bedroom, 3 bath home on large .4 acre lot will impress the most distinctive buyer. This beautiful home is complete with gourmet kitchen, pool, and three car garage. Kitchen features Thermador appliances, including an induction stovetop, convection wall oven, chef’s oversized refrigerator and freezer, 42" custom cabinets, exotic granite, with island that will inspire the most seasoned cook. Stepping into the spacious master suite, with sitting area, you will have breathtaking views of the lake and golf course. The master bath offers a large shower, dual sinks and a luxurious, oversized soaking tub, but don’t miss the incredible master closet….it’s a true masterpiece. Enjoy a relaxing sunset on your expansive travertine pool deck overlooking the lake and golf course. The Forest Country Club is nestled on 650 acres bordering a nature preserve and features 2 18-hole championship golf courses, country club with dining facilities, 6 Har-Tru tennis courts and a calendar full of social events. Memberships are separate. Relish in tropical living at its finest. Don’t miss this rare opportunity.
Last Agent to Sell the Property
Cornerstone Coastal Properties License #258000717 Listed on: 12/23/2016
Home Details
Home Type
- Single Family
Est. Annual Taxes
- $5,980
Year Built
- Built in 1988
Lot Details
- 0.4 Acre Lot
- Lot Dimensions are 100 x 171 x 100 x 168
- Lake Front
- On Golf Course
- Cul-De-Sac
- East Facing Home
- Oversized Lot
- Sprinkler System
- Property is zoned PUD
HOA Fees
- $90 Monthly HOA Fees
Parking
- 3 Car Attached Garage
- Garage Door Opener
- Driveway
Property Views
- Lake
- Golf Course
Home Design
- Shingle Roof
- Stucco
Interior Spaces
- 3,482 Sq Ft Home
- 1-Story Property
- High Ceiling
- Ceiling Fan
- Single Hung Windows
- Bay Window
- Transom Windows
- Sliding Windows
- Casement Windows
- Entrance Foyer
- Formal Dining Room
- Pull Down Stairs to Attic
Kitchen
- Breakfast Area or Nook
- Breakfast Bar
- Double Oven
- Cooktop
- Microwave
- Ice Maker
- Dishwasher
- Kitchen Island
Flooring
- Carpet
- Tile
Bedrooms and Bathrooms
- 4 Bedrooms
- Sitting Area In Primary Bedroom
- Split Bedroom Floorplan
- Closet Cabinetry
- Walk-In Closet
- 3 Full Bathrooms
- Dual Sinks
- Bathtub
- Separate Shower
Laundry
- Dryer
- Washer
- Laundry Tub
Home Security
- Security System Owned
- Security Gate
- Fire and Smoke Detector
Pool
- Concrete Pool
- In Ground Pool
- Pool Equipment or Cover
Outdoor Features
- Deck
- Open Patio
- Outdoor Water Feature
- Porch
Utilities
- Central Heating and Cooling System
- Underground Utilities
- Cable TV Available
Listing and Financial Details
- Legal Lot and Block 17 / 7
- Assessor Parcel Number 02-46-24-02-00007.0170
Community Details
Overview
- Association fees include management, irrigation water, road maintenance, street lights, security
- Private Membership Available
- Association Phone (239) 482-1109
- The Forest Subdivision
Recreation
- Golf Course Community
- Tennis Courts
- Community Playground
- Fitness Center
- Putting Green
Security
- Security Guard
- Gated Community
Ownership History
Purchase Details
Home Financials for this Owner
Home Financials are based on the most recent Mortgage that was taken out on this home.Purchase Details
Home Financials for this Owner
Home Financials are based on the most recent Mortgage that was taken out on this home.Purchase Details
Purchase Details
Home Financials for this Owner
Home Financials are based on the most recent Mortgage that was taken out on this home.Purchase Details
Similar Homes in Fort Myers, FL
Home Values in the Area
Average Home Value in this Area
Purchase History
| Date | Type | Sale Price | Title Company |
|---|---|---|---|
| Warranty Deed | $725,000 | Cottrell T&E Llc | |
| Warranty Deed | $660,000 | Stewart Title Co | |
| Warranty Deed | $660,000 | Stewart Title Co | |
| Warranty Deed | $400,000 | Bonita Title Inc | |
| Warranty Deed | $377,000 | -- |
Mortgage History
| Date | Status | Loan Amount | Loan Type |
|---|---|---|---|
| Open | $580,000 | Purchase Money Mortgage | |
| Previous Owner | $495,000 | Adjustable Rate Mortgage/ARM | |
| Previous Owner | $100,000 | Credit Line Revolving | |
| Previous Owner | $360,000 | Adjustable Rate Mortgage/ARM |
Property History
| Date | Event | Price | Change | Sq Ft Price |
|---|---|---|---|---|
| 04/10/2025 04/10/25 | Price Changed | $1,095,000 | -6.8% | $314 / Sq Ft |
| 03/25/2025 03/25/25 | Price Changed | $1,175,000 | -7.8% | $337 / Sq Ft |
| 03/13/2025 03/13/25 | For Sale | $1,275,000 | +93.2% | $366 / Sq Ft |
| 04/05/2017 04/05/17 | Sold | $660,000 | -8.3% | $190 / Sq Ft |
| 03/06/2017 03/06/17 | Pending | -- | -- | -- |
| 12/23/2016 12/23/16 | For Sale | $720,000 | -- | $207 / Sq Ft |
Tax History Compared to Growth
Tax History
| Year | Tax Paid | Tax Assessment Tax Assessment Total Assessment is a certain percentage of the fair market value that is determined by local assessors to be the total taxable value of land and additions on the property. | Land | Improvement |
|---|---|---|---|---|
| 2024 | $8,930 | $612,634 | -- | -- |
| 2023 | $8,930 | $556,940 | $0 | $0 |
| 2022 | $7,834 | $486,138 | $0 | $0 |
| 2021 | $6,607 | $441,944 | $108,152 | $333,792 |
| 2020 | $6,333 | $411,029 | $105,000 | $306,029 |
| 2019 | $6,428 | $415,042 | $103,215 | $311,827 |
| 2018 | $7,231 | $457,071 | $103,215 | $353,856 |
| 2017 | $5,882 | $389,457 | $0 | $0 |
| 2016 | $5,866 | $435,923 | $106,505 | $329,418 |
| 2015 | $5,980 | $378,795 | $131,937 | $246,858 |
| 2014 | -- | $405,003 | $101,548 | $303,455 |
| 2013 | -- | $350,702 | $101,300 | $249,402 |
Agents Affiliated with this Home
-
Amy Summerlot

Seller's Agent in 2025
Amy Summerlot
DomainRealty.com LLC
(239) 410-4869
11 in this area
129 Total Sales
-
Jere Marvin

Seller Co-Listing Agent in 2025
Jere Marvin
DomainRealty.com LLC
(239) 898-1952
12 in this area
151 Total Sales
-
Jenny Moorhead
J
Seller's Agent in 2017
Jenny Moorhead
Cornerstone Coastal Properties
(239) 671-2227
107 Total Sales
-
Mark Borg

Buyer's Agent in 2017
Mark Borg
Downing Frye Realty Inc.
(239) 293-1616
3 in this area
64 Total Sales
Map
Source: Florida Gulf Coast Multiple Listing Service
MLS Number: 216079610
APN: 02-46-24-02-00007.0170
- 16536 Heron Coach Way
- 16606 Waters Edge Ct Unit 101
- 16953 Timberlakes Dr
- 16580 Waters Edge Ct Unit 102
- 16591 Waters Edge Ct Unit X101
- 16986 Timberlakes Dr
- 16980 Timberlakes Dr
- 6216 Cougar Run Unit 102
- 16450 Fairway Woods Dr Unit 601
- 6258 Cougar Run Unit 201
- 6300 Cougar Run Unit 105
- 16391 Fairway Woods Dr Unit 203
- 16391 Fairway Woods Dr Unit 206
- 16201 Fairway Woods Dr Unit 1307
- 6604 Estero Bay Dr
- 16341 Fairway Woods Dr Unit 304
- 16341 Fairway Woods Dr Unit 303
- 16321 Fairway Woods Dr Unit 705
- 6580 Bay Ridge Way
