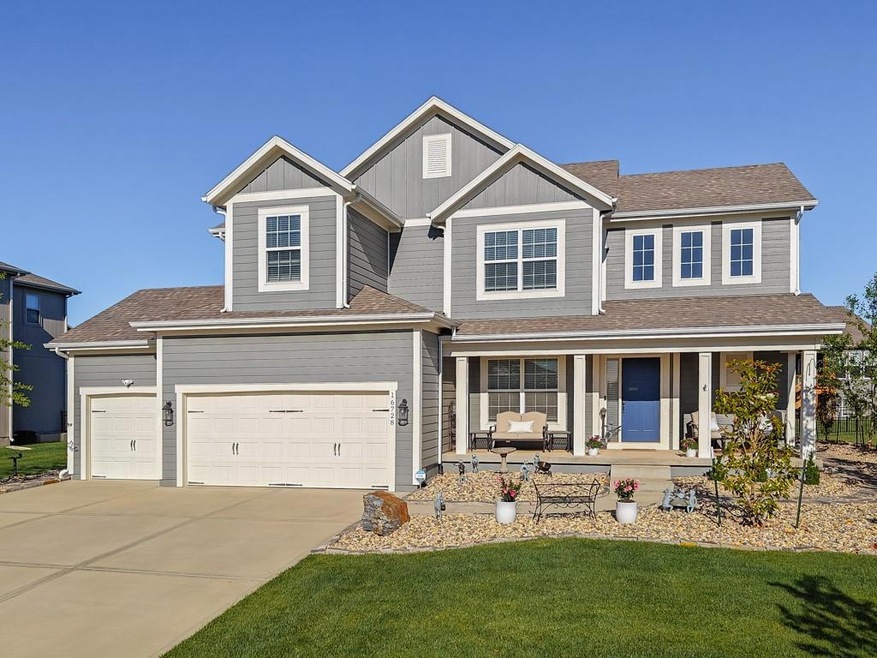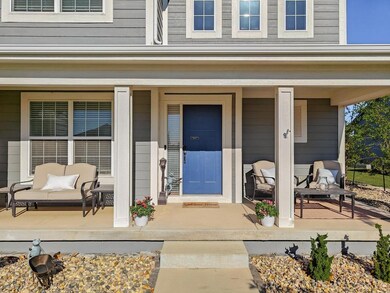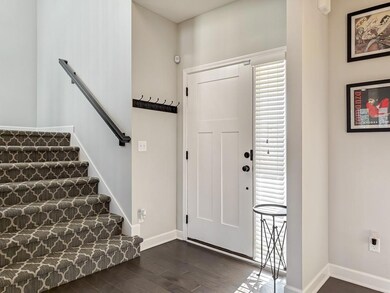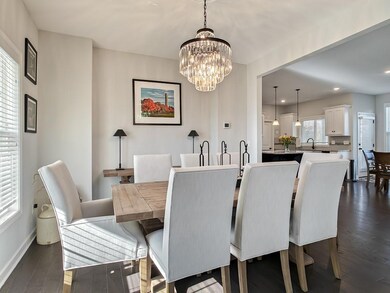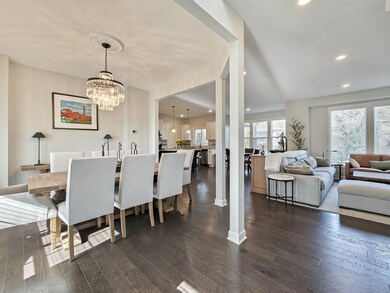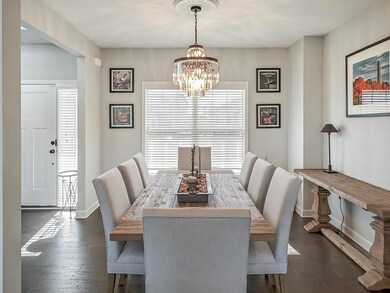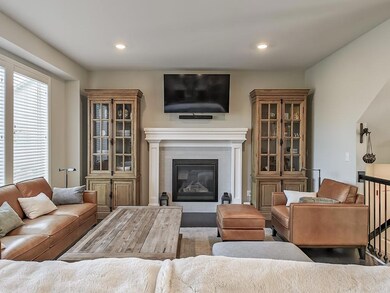
16728 W 170th Ct Olathe, KS 66062
Highlights
- Custom Closet System
- ENERGY STAR Certified Homes
- Recreation Room
- Prairie Creek Elementary School Rated A-
- Clubhouse
- Traditional Architecture
About This Home
As of August 2024GREAT BUY!! Take advantage of "Newer"! * Open floor plan w/ formal dining, kitchen isle, pantry & half-bath on main level * Kitchen, Basement & Garage Refrigerators, Washer & Dryer staying with home * Unfinished lower level w/ egress window & stubbed for 3rd Bath * "Over the top" landscaping! Must see to appreciate it! * Covered Patio w/ Infratech Heating Unit * Concrete Patio expanded to accommodate plenty of seating for outdoor entertaining!
MAKE THIS HOUSE YOUR HOME!!
Last Agent to Sell the Property
ReeceNichols - Overland Park Brokerage Phone: 913-226-0278 License #SP00054320 Listed on: 06/07/2024

Home Details
Home Type
- Single Family
Est. Annual Taxes
- $7,086
Year Built
- Built in 2019
Lot Details
- 10,278 Sq Ft Lot
- Cul-De-Sac
- Level Lot
- Sprinkler System
HOA Fees
- $77 Monthly HOA Fees
Parking
- 3 Car Attached Garage
Home Design
- Traditional Architecture
- Composition Roof
- Lap Siding
Interior Spaces
- 2,314 Sq Ft Home
- 2-Story Property
- Wet Bar
- Gas Fireplace
- Mud Room
- Great Room with Fireplace
- Formal Dining Room
- Recreation Room
Kitchen
- Breakfast Area or Nook
- Kitchen Island
Flooring
- Wood
- Carpet
Bedrooms and Bathrooms
- 4 Bedrooms
- Custom Closet System
- Walk-In Closet
Basement
- Basement Fills Entire Space Under The House
- Basement Window Egress
Eco-Friendly Details
- Energy-Efficient Insulation
- ENERGY STAR Certified Homes
- Energy-Efficient Thermostat
Outdoor Features
- Covered Patio or Porch
- Playground
Schools
- Prairie Creek Elementary School
- Spring Hill High School
Utilities
- Central Air
- Heating System Uses Natural Gas
Listing and Financial Details
- Assessor Parcel Number DP04070000 0013
- $0 special tax assessment
Community Details
Overview
- Association fees include curbside recycling, management, trash
- Boulder Creek Homes Assoc. Association
- Boulder Creek Subdivision, Preston Ridge Floorplan
Amenities
- Clubhouse
Recreation
- Tennis Courts
- Community Pool
Ownership History
Purchase Details
Home Financials for this Owner
Home Financials are based on the most recent Mortgage that was taken out on this home.Purchase Details
Home Financials for this Owner
Home Financials are based on the most recent Mortgage that was taken out on this home.Purchase Details
Home Financials for this Owner
Home Financials are based on the most recent Mortgage that was taken out on this home.Purchase Details
Similar Homes in Olathe, KS
Home Values in the Area
Average Home Value in this Area
Purchase History
| Date | Type | Sale Price | Title Company |
|---|---|---|---|
| Warranty Deed | -- | Security 1St Title | |
| Warranty Deed | -- | Security 1St Title Llc | |
| Warranty Deed | -- | Kansas City Title Inc | |
| Warranty Deed | -- | First American Title |
Mortgage History
| Date | Status | Loan Amount | Loan Type |
|---|---|---|---|
| Open | $508,250 | New Conventional | |
| Previous Owner | $399,950 | VA |
Property History
| Date | Event | Price | Change | Sq Ft Price |
|---|---|---|---|---|
| 08/01/2024 08/01/24 | Sold | -- | -- | -- |
| 06/22/2024 06/22/24 | Pending | -- | -- | -- |
| 06/11/2024 06/11/24 | Price Changed | $535,000 | -3.6% | $231 / Sq Ft |
| 06/07/2024 06/07/24 | For Sale | $555,000 | +38.8% | $240 / Sq Ft |
| 07/02/2020 07/02/20 | Sold | -- | -- | -- |
| 05/29/2020 05/29/20 | Pending | -- | -- | -- |
| 05/08/2020 05/08/20 | Price Changed | $399,950 | -2.4% | $173 / Sq Ft |
| 04/02/2020 04/02/20 | Price Changed | $409,950 | -2.8% | $177 / Sq Ft |
| 06/30/2019 06/30/19 | For Sale | $421,745 | -- | $182 / Sq Ft |
Tax History Compared to Growth
Tax History
| Year | Tax Paid | Tax Assessment Tax Assessment Total Assessment is a certain percentage of the fair market value that is determined by local assessors to be the total taxable value of land and additions on the property. | Land | Improvement |
|---|---|---|---|---|
| 2024 | $7,356 | $61,019 | $11,244 | $49,775 |
| 2023 | $7,086 | $57,903 | $9,368 | $48,535 |
| 2022 | $6,145 | $49,657 | $9,368 | $40,289 |
| 2021 | $5,885 | $46,587 | $9,368 | $37,219 |
| 2020 | $5,868 | $46,219 | $8,149 | $38,070 |
| 2019 | $765 | $5,952 | $5,952 | $0 |
| 2018 | $862 | $5,952 | $5,952 | $0 |
| 2017 | $162 | $0 | $0 | $0 |
Agents Affiliated with this Home
-
Jan Madsen
J
Seller's Agent in 2024
Jan Madsen
ReeceNichols - Overland Park
(913) 339-6800
5 in this area
35 Total Sales
-
Jamie Patton

Buyer's Agent in 2024
Jamie Patton
Platinum Realty LLC
(913) 424-5821
35 in this area
124 Total Sales
-
Ann Ring

Seller's Agent in 2020
Ann Ring
Weichert, Realtors Welch & Com
(913) 484-7835
147 in this area
169 Total Sales
-
Rob Ellerman

Seller Co-Listing Agent in 2020
Rob Ellerman
ReeceNichols- Leawood Town Center
(816) 304-4434
153 in this area
5,229 Total Sales
Map
Source: Heartland MLS
MLS Number: 2491912
APN: DP04070000-0013
- The Kendyl Twin Villa Plan at Boulder Creek - Villas
- The Grayson Twin Villa Plan at Boulder Creek - Villas
- The Austyn Twin Villa Plan at Boulder Creek - Villas
- The Tatum Plan at Boulder Creek - Villas
- The Kendyl Reverse Plan at Boulder Creek - Villas
- 17155 S Heatherwood St
- 17163 S Heatherwood St
- 17151 S Heatherwood St
- 17159 S Heatherwood St
- 17186 S Heatherwood St
- 17154 S Heatherwood St
- 17178 S Heatherwood St
- 16875 W 170th Ct
- 17179 S Laurelwood St
- 17053 W 168th Place
- 17055 W 168th Place
- 16972 S Bradley Dr
- 17077 W 168th Place
- 16976 S Bradley Dr
- 16992 S Bradley Dr
