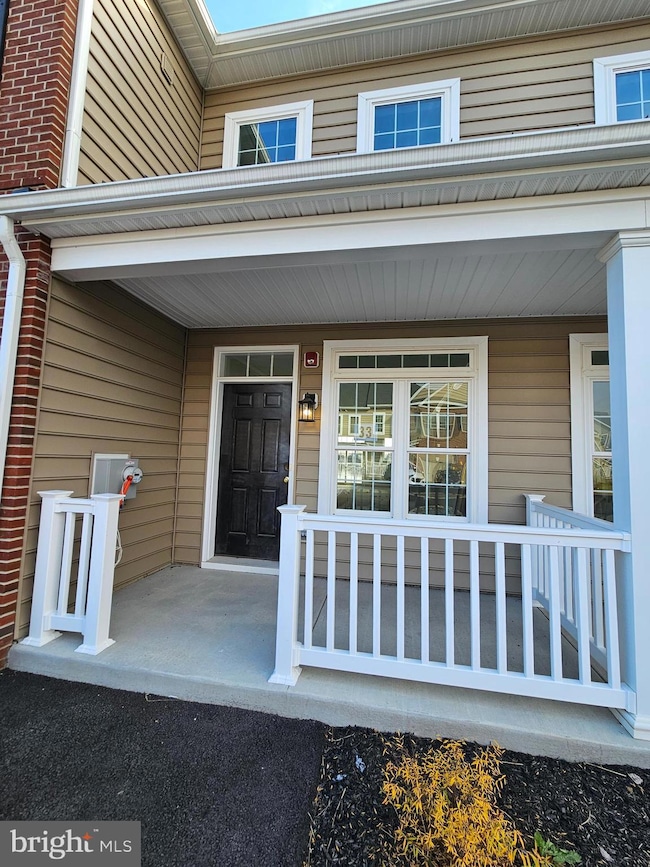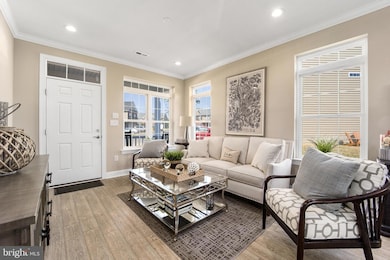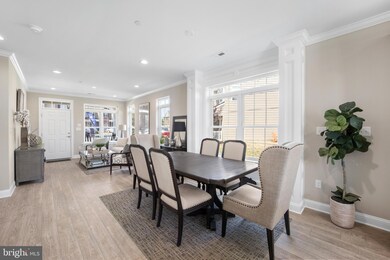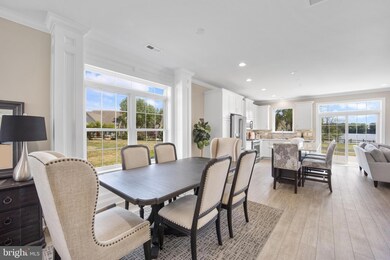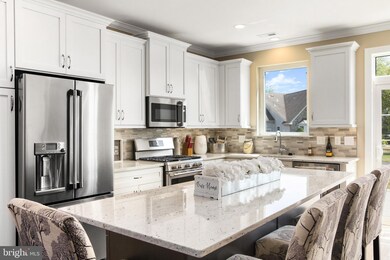
16729 River View Cir Bristol, PA 19007
Bristol Township NeighborhoodHighlights
- New Construction
- Brick Front
- Property is in excellent condition
- 1 Car Attached Garage
- Forced Air Heating and Cooling System
About This Home
As of August 2024Only 3 Units Left!!!! NEW CONSTRUCTION! 15 Luxury riverfront homes. Breathtaking views as you walk into the modern open floor plan featuring hardwood floors, crown molding, recessed lighting, and custom woodwork. Each unit boasts approximately 2,500sq ft of finished living space spread across 3 floors with unobstructed views of the Delaware River! An abundance of light flows through beautiful large windows featuring transom accents. Gorgeous custom floor to ceiling columns surrounds the dining room window. The kitchen boasts 42-inch cabinets, granite countertops, stainless steel GE Café appliances. Choose your colors, tile, flooring and more! Enjoy and relax in the family room with gas fireplace and more stunning floor-to-ceiling custom woodwork! Step out to a private large, finished patio with Trex decking and vinyl railings with clear panels so you can take in the beautiful view. Follow the stained oak treads to the 2nd floor, you will be impressed to see a wide hallway with hardwood floors that flow into the master bedroom. Wake up to those incredible views in the master bedroom featuring a master bath that has a double vanity with a granite top, shower with floor to ceiling tile and a barn-door style shower door. The rest of the second floor includes 2 large bedrooms with large closets, a hall laundry closet, mechanical room which also serves as a storage space. All of this and we didn’t even make it to 3rd floor! Perfect amount of additional living space and a deck with views anyone would die for. Ideal for entertaining or as a special retreat it has a wet bar, powder room and large storage closet. The deck also has a natural gas line for those who want to grill on this level or even add a heater when the weather changes. Wait! There’s more! A 1-car garage, 2-car driveway, brick front and energy efficient HVAC system. ***Optional elevators are available and NO FLOOD INSURANCE What are you waiting for? Open 7 days a week, 10am to 4pm.
Listing Office
Last Agent to Sell the Property
Long & Foster Real Estate, Inc. License #AB066398 Listed on: 08/13/2023

Townhouse Details
Home Type
- Townhome
Lot Details
- 2,230 Sq Ft Lot
- Property is in excellent condition
HOA Fees
- $200 Monthly HOA Fees
Parking
- 1 Car Attached Garage
- Front Facing Garage
Home Design
- New Construction
- Slab Foundation
- Frame Construction
- Batts Insulation
- Vinyl Siding
- Brick Front
- Asphalt
Bedrooms and Bathrooms
- 3 Bedrooms
Utilities
- Forced Air Heating and Cooling System
- Natural Gas Water Heater
Additional Features
- Property has 2.5 Levels
- Accessible Elevator Installed
Community Details
- Radcliffe Court Subdivision
Listing and Financial Details
- Tax Lot 119-034
- Assessor Parcel Number 04-027-119-034
Ownership History
Purchase Details
Home Financials for this Owner
Home Financials are based on the most recent Mortgage that was taken out on this home.Similar Homes in Bristol, PA
Home Values in the Area
Average Home Value in this Area
Purchase History
| Date | Type | Sale Price | Title Company |
|---|---|---|---|
| Special Warranty Deed | $595,000 | None Listed On Document |
Mortgage History
| Date | Status | Loan Amount | Loan Type |
|---|---|---|---|
| Open | $476,000 | New Conventional |
Property History
| Date | Event | Price | Change | Sq Ft Price |
|---|---|---|---|---|
| 05/01/2025 05/01/25 | Rented | $3,800 | 0.0% | -- |
| 03/24/2025 03/24/25 | Under Contract | -- | -- | -- |
| 03/04/2025 03/04/25 | For Rent | $3,800 | 0.0% | -- |
| 10/16/2024 10/16/24 | Rented | $3,800 | 0.0% | -- |
| 09/24/2024 09/24/24 | For Rent | $3,800 | 0.0% | -- |
| 08/01/2024 08/01/24 | Sold | $595,000 | 0.0% | -- |
| 07/30/2024 07/30/24 | For Sale | $595,000 | 0.0% | -- |
| 05/23/2024 05/23/24 | Pending | -- | -- | -- |
| 05/02/2024 05/02/24 | Price Changed | $595,000 | +0.8% | -- |
| 04/28/2024 04/28/24 | Price Changed | $590,000 | +2.6% | -- |
| 08/13/2023 08/13/23 | For Sale | $575,000 | -- | -- |
Tax History Compared to Growth
Tax History
| Year | Tax Paid | Tax Assessment Tax Assessment Total Assessment is a certain percentage of the fair market value that is determined by local assessors to be the total taxable value of land and additions on the property. | Land | Improvement |
|---|---|---|---|---|
| 2023 | -- | -- | -- | -- |
| 2022 | $0 | $0 | $0 | $0 |
| 2021 | $0 | $0 | $0 | $0 |
| 2020 | $0 | $0 | $0 | $0 |
| 2019 | $0 | $0 | $0 | $0 |
| 2018 | $0 | $0 | $0 | $0 |
| 2017 | $0 | $0 | $0 | $0 |
| 2016 | -- | $0 | $0 | $0 |
Agents Affiliated with this Home
-
Sue Edger

Seller's Agent in 2025
Sue Edger
Long & Foster
(267) 251-9254
38 in this area
60 Total Sales
-
Lynn Boback

Buyer's Agent in 2025
Lynn Boback
Keller Williams Real Estate - Newtown
(215) 378-5004
5 in this area
43 Total Sales
-
Ralph DiGuiseppe

Seller's Agent in 2024
Ralph DiGuiseppe
Long & Foster
(267) 767-3663
117 in this area
138 Total Sales
-
Melissa Watson

Buyer's Agent in 2024
Melissa Watson
Marcolla Realty
(404) 921-8089
2 in this area
30 Total Sales
Map
Source: Bright MLS
MLS Number: PABU2055390
APN: 04-027-119-034
- 16223 River View Cir
- 16333 River View Cir
- 16221 River View Cir
- 16423 River View Cir
- 16231 River View Cir
- 16453 River View Cir
- 16451 River View Cir
- 16342 River View Cir
- 16251 River View Cir
- 16242 River View Cir
- 16241 River View Cir
- 16232 River View Cir
- 16344 River View Cir
- 16332 River View Cir
- 16131 River View Cir
- 16322 River View Cir
- 16434 River View Cir
- 16444 River View Cir
- 16352 River View Cir
- 16422 River View Cir

