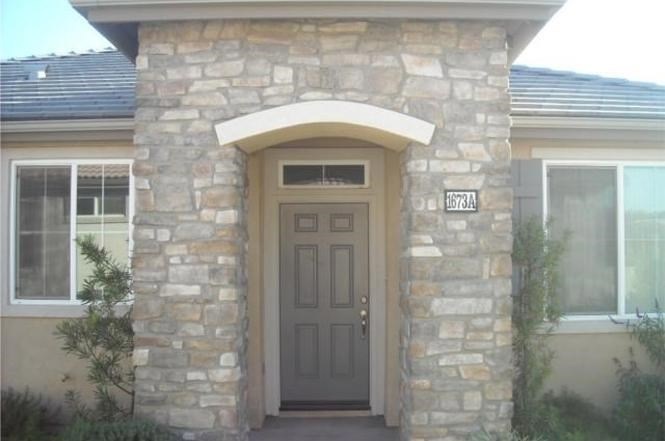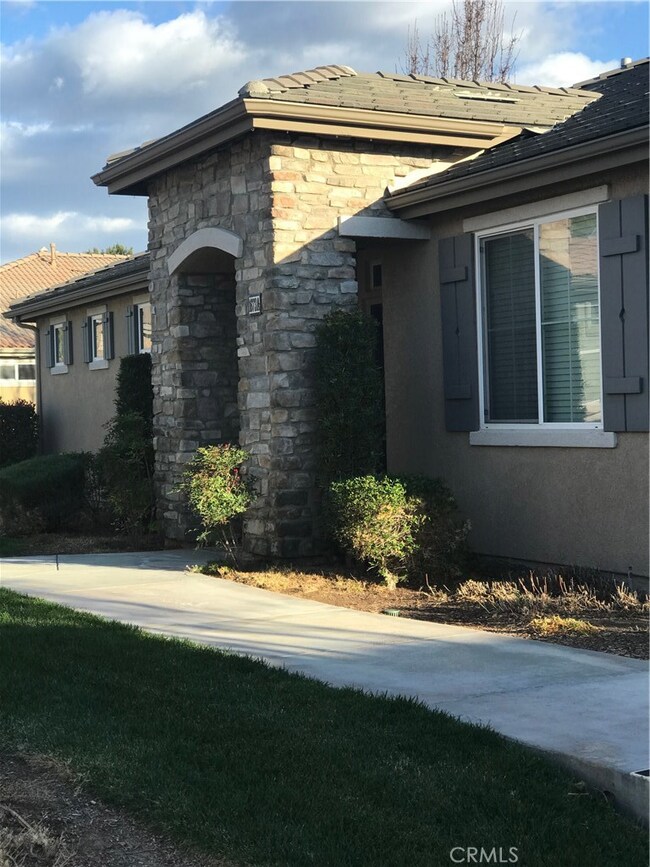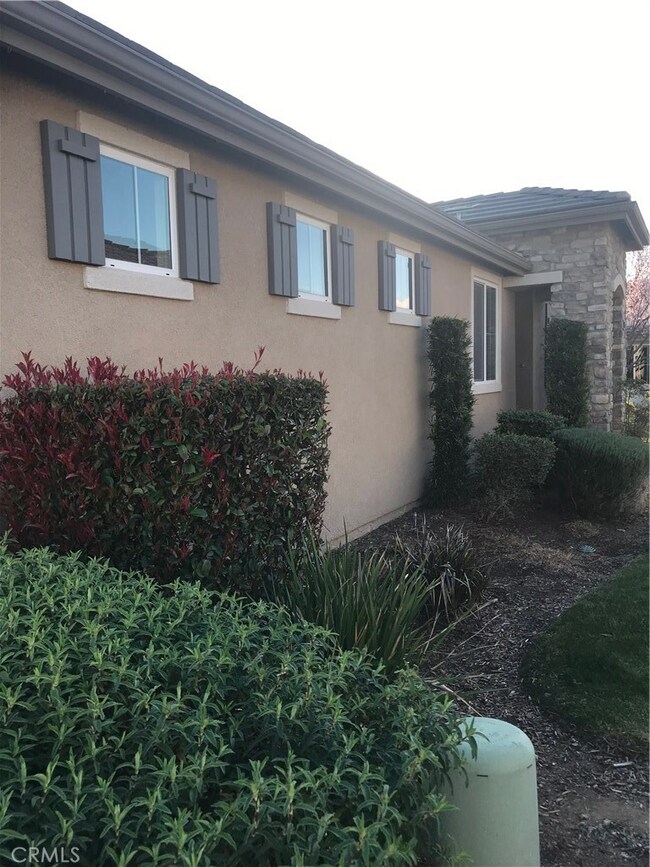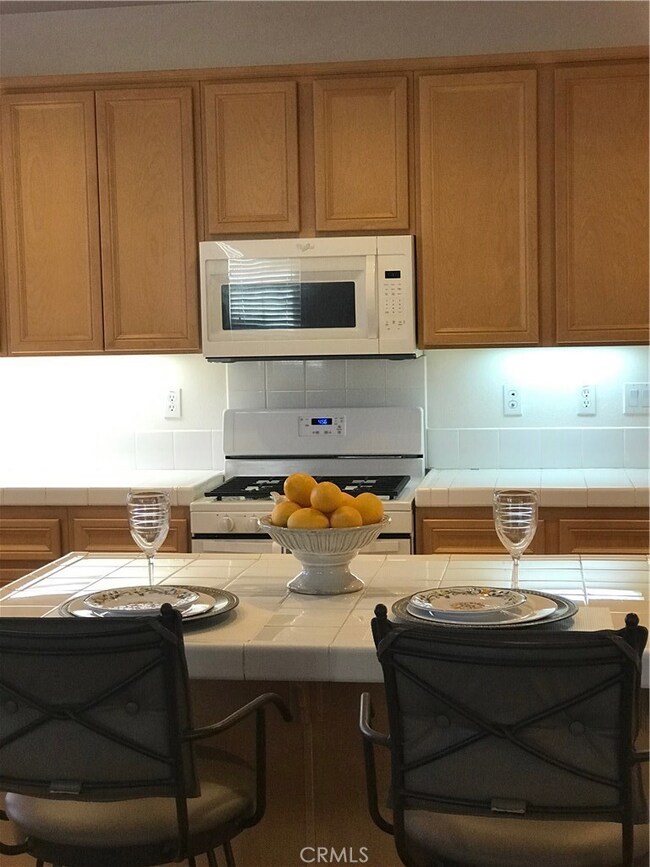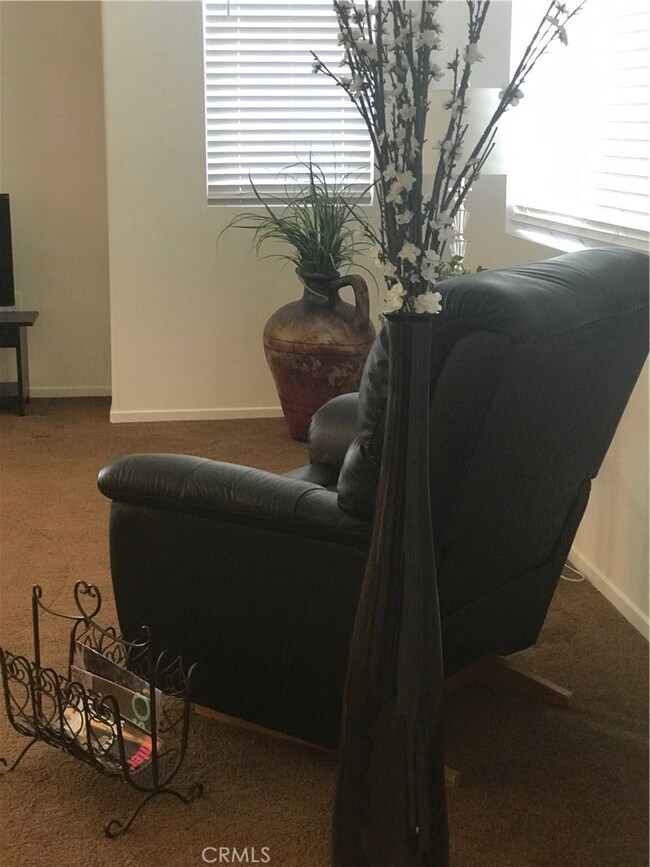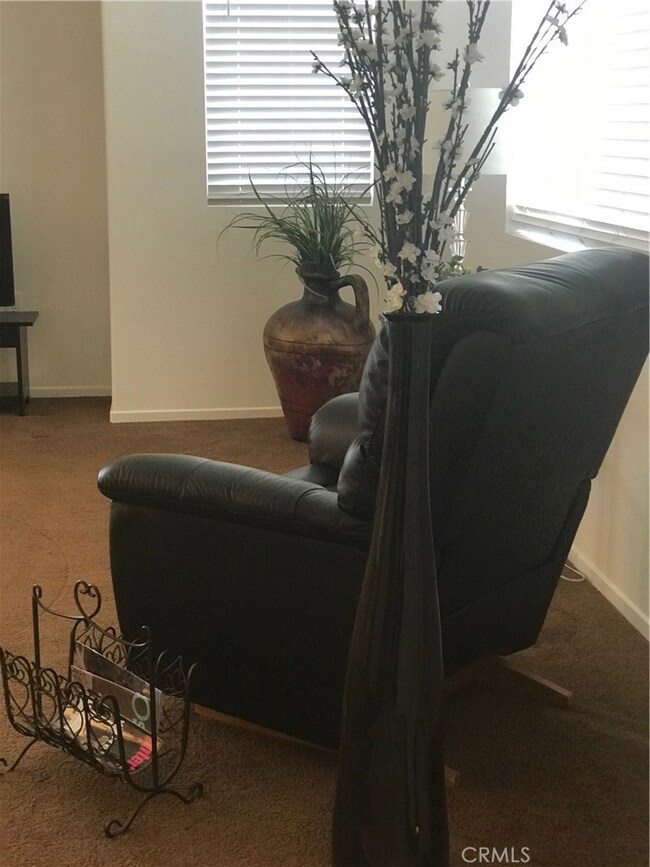
1673 Beaver Creek Unit A Beaumont, CA 92223
Four Seasons NeighborhoodEstimated Value: $386,000 - $398,796
Highlights
- Fitness Center
- In Ground Pool
- Primary Bedroom Suite
- Gated with Attendant
- Senior Community
- Peek-A-Boo Views
About This Home
As of May 2020Very desirable and popular 1566 sq.ft. condo in a great location located in Four Seasons a 55+ community. The large open floor plan offers a living room plus a spacious dining area, or den. The kitchen boosts a convenient island surrounded with ample kitchen counter space and cabinets. White appliances and the ease of a walk-in pantry. Easy access from the kitchen into the two car garage. Check out All the lower and top storage cabinets in the hallway and coat closet. The Master en-suite Bedroom is spacious and includes a built in cabinet, ceiling fan and master bath with double sinks, walk-in shower and a large walk-in closet. A private guest bedroom is located on the other side of the hallway. Well designed laundry room with built-in cabinets, upper wall rack and enough counter space. You will enjoy the spacious outdoor patio with a lush small garden and lemon tree, and room enough for patio furniture. The monthly HOA for this condo includes insurance for the outside structures and also includes earthquake insurance. This is pure comfort resort -style living in the beautiful luxurious Four Seasons Beaumont offering endless walking trails and natural lush surroundings. Close to markets, Desert Hills Premium Outlets, Palm Springs and medical. Enjoy all the sports Four Seasons offers, art, reading club, billiard a movie theater and so much more.
Last Agent to Sell the Property
MARY NOVAK
Berkshire Hathaway Homeservices California Realty License #01112727 Listed on: 03/03/2020

Last Buyer's Agent
Marilyn Parker
Lyon RE Folsom License #01373262
Property Details
Home Type
- Condominium
Est. Annual Taxes
- $3,975
Year Built
- Built in 2007
Lot Details
- End Unit
- 1 Common Wall
- Cul-De-Sac
HOA Fees
- $324 Monthly HOA Fees
Parking
- 2 Car Attached Garage
- Parking Available
Property Views
- Peek-A-Boo
- Park or Greenbelt
Home Design
- Turnkey
- Planned Development
- Slab Foundation
- Tile Roof
Interior Spaces
- 1,544 Sq Ft Home
- 1-Story Property
- Open Floorplan
- Built-In Features
- Ceiling Fan
- Entryway
- Family Room Off Kitchen
- Dining Room
- Center Hall
Kitchen
- Open to Family Room
- Breakfast Bar
- Gas Oven
- Gas Range
- Free-Standing Range
- Microwave
- Dishwasher
- Kitchen Island
- Ceramic Countertops
- Disposal
Bedrooms and Bathrooms
- 2 Main Level Bedrooms
- Primary Bedroom Suite
- Walk-In Closet
- 2 Full Bathrooms
- Dual Vanity Sinks in Primary Bathroom
- Bathtub with Shower
- Separate Shower
- Linen Closet In Bathroom
Laundry
- Laundry Room
- Gas And Electric Dryer Hookup
Home Security
Outdoor Features
- In Ground Pool
- Exterior Lighting
- Rain Gutters
Utilities
- Central Heating and Cooling System
Listing and Financial Details
- Tax Lot 295
- Tax Tract Number 32260
- Assessor Parcel Number 428161046
Community Details
Overview
- Senior Community
- 1,800 Units
- Four Seasons Beaumont Association, Phone Number (951) 769-6358
- Built by K Hovnanian
- Springdale
- Foothills
- Mountainous Community
Amenities
- Outdoor Cooking Area
- Community Fire Pit
- Community Barbecue Grill
- Picnic Area
- Clubhouse
- Banquet Facilities
- Billiard Room
- Meeting Room
- Card Room
- Recreation Room
Recreation
- Tennis Courts
- Sport Court
- Bocce Ball Court
- Ping Pong Table
- Fitness Center
- Community Pool
- Community Spa
- Hiking Trails
- Bike Trail
Pet Policy
- Pets Allowed
- Pet Restriction
Security
- Gated with Attendant
- Resident Manager or Management On Site
- Carbon Monoxide Detectors
- Fire and Smoke Detector
Ownership History
Purchase Details
Purchase Details
Purchase Details
Home Financials for this Owner
Home Financials are based on the most recent Mortgage that was taken out on this home.Purchase Details
Purchase Details
Purchase Details
Similar Homes in Beaumont, CA
Home Values in the Area
Average Home Value in this Area
Purchase History
| Date | Buyer | Sale Price | Title Company |
|---|---|---|---|
| Barbara J Dunmore Living Trust | -- | None Listed On Document | |
| Dunmore Barbara J | -- | None Listed On Document | |
| Dunmore Barbara J | $238,000 | Lawyers Title Company | |
| Fant Family Trust | -- | None Available | |
| Fant Donald D | $120,000 | First American Title Company | |
| Federal National Mortgage Association | $227,702 | Landsafe Title |
Mortgage History
| Date | Status | Borrower | Loan Amount |
|---|---|---|---|
| Previous Owner | Dunmore Barbara J | $230,972 | |
| Previous Owner | Dunmore Barbara J | $225,885 |
Property History
| Date | Event | Price | Change | Sq Ft Price |
|---|---|---|---|---|
| 05/13/2020 05/13/20 | Sold | $238,000 | -0.6% | $154 / Sq Ft |
| 04/12/2020 04/12/20 | Pending | -- | -- | -- |
| 04/03/2020 04/03/20 | Price Changed | $239,500 | -2.0% | $155 / Sq Ft |
| 03/03/2020 03/03/20 | For Sale | $244,500 | -- | $158 / Sq Ft |
Tax History Compared to Growth
Tax History
| Year | Tax Paid | Tax Assessment Tax Assessment Total Assessment is a certain percentage of the fair market value that is determined by local assessors to be the total taxable value of land and additions on the property. | Land | Improvement |
|---|---|---|---|---|
| 2023 | $3,975 | $189,813 | $35,886 | $153,927 |
| 2022 | $3,884 | $186,092 | $35,183 | $150,909 |
| 2021 | $4,610 | $240,465 | $45,466 | $194,999 |
| 2020 | $3,381 | $141,624 | $47,206 | $94,418 |
| 2019 | $3,338 | $138,848 | $46,281 | $92,567 |
| 2018 | $3,344 | $136,126 | $45,374 | $90,752 |
| 2017 | $3,341 | $133,458 | $44,485 | $88,973 |
Agents Affiliated with this Home
-

Seller's Agent in 2020
MARY NOVAK
Berkshire Hathaway Homeservices California Realty
(909) 938-2894
-
M
Buyer's Agent in 2020
Marilyn Parker
Lyon Real Estate
Map
Source: California Regional Multiple Listing Service (CRMLS)
MLS Number: EV20046706
APN: 428-161-046
- 1682 Beaver Creek Unit B
- 1642 Beaver Creek Unit B
- 1574 Litchfield Ct
- 6287 Tuckaway Ave
- 1321 Cypress Point Dr
- 197 Potter Creek
- 1297 Green Island St
- 1289 Green Island St
- 348 Scarlett Runner
- 6112 Turnberry Dr
- 364 Scarlett Runner
- 338 Linnea Fields
- 1331 Pauma Valley Rd
- 6351 Spyglass Ave
- 170 Potter Creek
- 1800 Litchfield Dr
- 6240 Firestone Cir
- 160 Potter Creek
- 6249 Firestone Cir
- 1041 Cypress Point Dr
- 1673 Beaver Creek Unit B
- 1673 Beaver Creek Unit A
- 1665 Beaver Creek Unit B
- 1665 Beaver Creek
- 1663 Beaver Creek Unit A
- 1663 Beaver Creek Unit B
- 1671 Beaver Creek
- 1671 Beaver Creek Unit B
- 1683 Beaver Creek Unit B
- 1685 Beaver Creek Unit A
- 1681 Beaver Creek Unit A
- 1681 Beaver Creek Unit B
- 1661 Beaver Creek Unit A
- 1661 Beaver Creek Unit B
- 1653 Beaver Creek Unit A
- 1655 Beaver Creek Unit A
- 1676A Beaver Creek
- 1651 Beaver Creek Unit A
- 1645 Beaver Creek Unit B
- 1645 Beaver Creek Unit A
