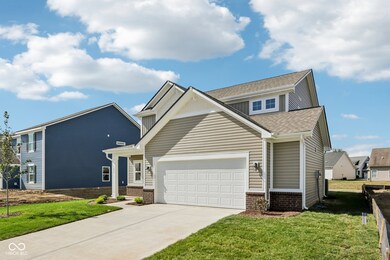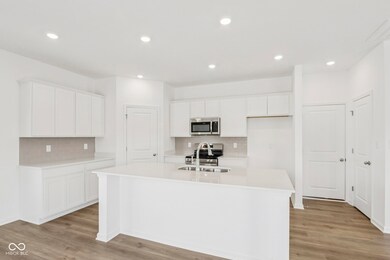1673 Creek Bed Ln Pendleton, IN 46064
Estimated payment $1,938/month
Highlights
- New Construction
- Traditional Architecture
- Walk-In Pantry
- St. Ansgar Elementary School Rated A-
- Covered Patio or Porch
- Breakfast Room
About This Home
Stepping into he Juniper, you have a powder bathroom and a spacious hallway to greet your guests in. As you move further into The Juniper, you can feel how open this new floorplan is. Entertain your guests in the spacious great room and never miss out on the party while preparing a meal in your open concept kitchen. The L-shaped kitchen is lined with large cabinets on the walls and a walk-in pantry that is great for hiding clutter or your favorite snacks. A large kitchen island gives you extra counterspace to prepare a large meal or can be used as a spot for the kids to get their homework done at. Enjoy meals with your family in the cafe area. Moving upstairs, you are met with a loft that can be made into an optional fourth bedroom. If you don't need an extra bedroom, make the area a workspace or gaming area to relax in. Each bedroom on the second floor has a walk-in closet. After a long day, take time to destress in the primary suite.
Open House Schedule
-
Saturday, December 20, 202512:00 to 4:45 pm12/20/2025 12:00:00 PM +00:0012/20/2025 4:45:00 PM +00:00Agents - please stop by the sales model for more informationAdd to Calendar
-
Sunday, December 21, 20251:00 to 4:45 pm12/21/2025 1:00:00 PM +00:0012/21/2025 4:45:00 PM +00:00Agents - please stop by the sales model for more informationAdd to Calendar
Home Details
Home Type
- Single Family
Est. Annual Taxes
- $2,770
Year Built
- Built in 2025 | New Construction
HOA Fees
- $24 Monthly HOA Fees
Parking
- 2 Car Attached Garage
Home Design
- Traditional Architecture
- Slab Foundation
- Vinyl Construction Material
Interior Spaces
- 2-Story Property
- Wired For Data
- Entrance Foyer
- Breakfast Room
- Attic Access Panel
Kitchen
- Eat-In Kitchen
- Breakfast Bar
- Walk-In Pantry
- Electric Oven
- Microwave
- Dishwasher
- Kitchen Island
- Disposal
Flooring
- Carpet
- Vinyl Plank
Bedrooms and Bathrooms
- 3 Bedrooms
- Walk-In Closet
- Dual Vanity Sinks in Primary Bathroom
Utilities
- Central Air
- Heat Pump System
Additional Features
- Covered Patio or Porch
- 7,892 Sq Ft Lot
Community Details
- Cold Springs At Huntzinge Subdivision
Listing and Financial Details
- Legal Lot and Block 177 / 3A
- Assessor Parcel Number 481428300004177013
Map
Home Values in the Area
Average Home Value in this Area
Property History
| Date | Event | Price | List to Sale | Price per Sq Ft |
|---|---|---|---|---|
| 11/25/2025 11/25/25 | Price Changed | $319,995 | -1.5% | $182 / Sq Ft |
| 11/01/2025 11/01/25 | Price Changed | $324,995 | -3.0% | $185 / Sq Ft |
| 09/25/2025 09/25/25 | For Sale | $334,995 | -- | $190 / Sq Ft |
Source: MIBOR Broker Listing Cooperative®
MLS Number: 22049385
- 1685 Fair Weather Dr
- 234 Winding Brook Way
- 253 Elderberry Ct
- Ironwood Plan at Huntzinger Farm - Cold Springs
- Ashton Plan at Huntzinger Farm - Cold Springs
- Aspen II Plan at Huntzinger Farm - Cold Springs
- Juniper Plan at Huntzinger Farm - Cold Springs
- Empress Plan at Huntzinger Farm - Cold Springs
- Walnut Plan at Huntzinger Farm - Cold Springs
- Cooper Plan at Huntzinger Farm - Cold Springs
- Bradford Plan at Huntzinger Farm - Cold Springs
- Chestnut Plan at Huntzinger Farm - Cold Springs
- Palmetto Plan at Huntzinger Farm - Cold Springs
- Spruce Plan at Huntzinger Farm - Cold Springs
- Norway Plan at Huntzinger Farm - Cold Springs
- 1666 Huntzinger Blvd
- 1857 Cold Springs Dr
- 1922 Cold Springs Dr
- 104 E Woodland Dr
- I 69 State Road 38
- 1536 Maplewood Ln
- 501 Taylor St
- 123 Franklin St Unit B
- 291 Limerick Ln
- 730 N East St
- 709 Ernie Lu Ave
- 9050 800 S
- 9340 W Dockside Cir
- 8645 Lester Place
- 9414 W Stargazer Dr
- 602 Bradley Dr
- 9595 W Stargazer Dr
- 9594 W Stargazer Dr
- 9685 W Quarter Moon Dr
- 601 N Madison St
- 509 E Ohio St Unit 509
- 509 E Staat St
- 509 E Mill St
- 113 E Carolina St
- 524 W 53rd St







