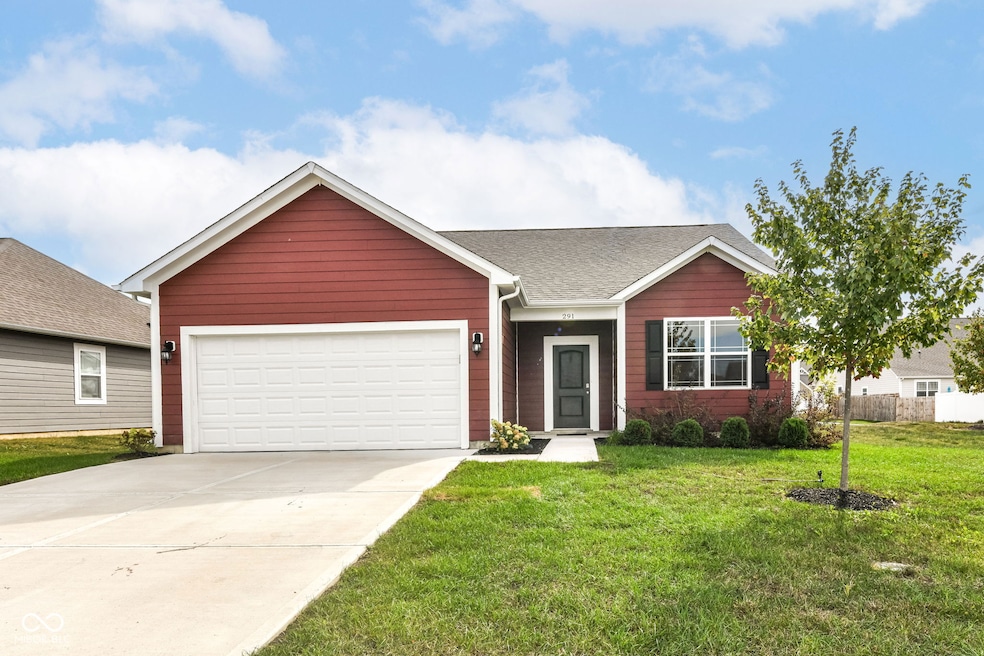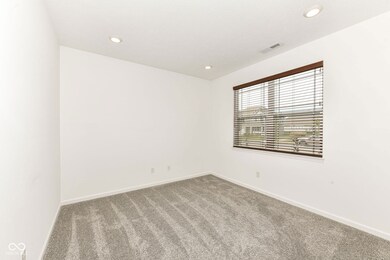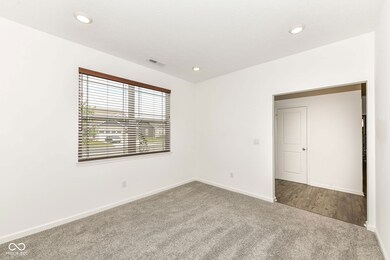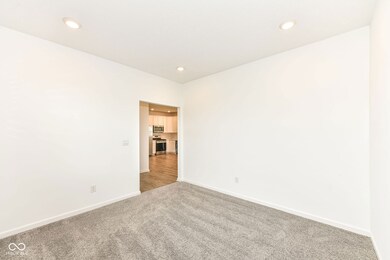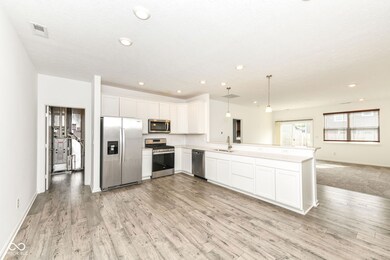291 Limerick Ln Pendleton, IN 46064
Highlights
- Ranch Style House
- Walk-In Pantry
- 2 Car Attached Garage
- St. Ansgar Elementary School Rated A-
- Breakfast Room
- Walk-In Closet
About This Home
Beautiful 3BR Ranch Home in Carrick Glen - Fully Updated & Move-In Ready! Welcome to this gorgeous 3-bedroom, 2-bath ranch home with an additional den/flex room, located in the highly desirable Carrick Glen community of Pendleton. Built in 2021 and freshly painted, this home offers modern finishes, an open layout, and exceptional comfort. Step into a bright and spacious open-concept living area perfect for both everyday living and entertaining. The kitchen features upgraded cabinets with crown molding, quartz countertops, a breakfast bar, stainless steel appliances, gas cooktop, and a walk-in pantry-a dream setup for home cooks. The split-bedroom floorplan provides privacy, with the owner's suite offering a large walk-in closet, double-sink vanity, and walk-in shower. Each additional bedroom also includes a walk-in closet, a rare and convenient feature. Enjoy outdoor living with the open patio, ideal for morning coffee or evening relaxation. The home also includes a 2-car attached garage with keyless entry and a dedicated main-level laundry room with washer & dryer included. Located directly across from Falls Park and just minutes from downtown Pendleton, you'll love the mix of convenience and quiet suburban living.
Home Details
Home Type
- Single Family
Year Built
- Built in 2021
Lot Details
- 7,362 Sq Ft Lot
HOA Fees
- $33 Monthly HOA Fees
Parking
- 2 Car Attached Garage
Home Design
- Ranch Style House
- Brick Exterior Construction
- Slab Foundation
- Cement Siding
Interior Spaces
- 1,468 Sq Ft Home
- Breakfast Room
- Fire and Smoke Detector
Kitchen
- Breakfast Bar
- Walk-In Pantry
- Gas Oven
- Gas Cooktop
- Microwave
- Dishwasher
- Disposal
Flooring
- Carpet
- Laminate
Bedrooms and Bathrooms
- 3 Bedrooms
- Walk-In Closet
- 2 Full Bathrooms
Laundry
- Laundry Room
- Laundry on main level
- Dryer
- Washer
Utilities
- Forced Air Heating and Cooling System
- Electric Water Heater
Listing and Financial Details
- Security Deposit $2,150
- Property Available on 11/21/25
- Tenant pays for all utilities, insurance
- The owner pays for not applic
- $30 Application Fee
- Tax Lot 78
- Assessor Parcel Number 481416200021112013
Community Details
Overview
- Association fees include management
- Association Phone (317) 253-1401
- Carrick Glen Subdivision
- Property managed by Ardsley Management
- The community has rules related to covenants, conditions, and restrictions
Pet Policy
- Pets allowed on a case-by-case basis
Map
Source: MIBOR Broker Listing Cooperative®
MLS Number: 22074549
APN: 48-14-16-200-021.112-013
- 357 Carrick Glen Blvd
- 159 Carrick Glen Blvd
- 300 Falls Park Dr
- 1000 East St
- 110 W Water St
- 235 E Water St
- 121 N Main St
- 32 Park Ct
- 2916 Market St
- 2898 W 600 S
- 315 W High St
- 127 W Central Way
- 0 W State St
- 238 Jefferson St
- 6972 S 300 W
- 2626 Cherry Ct
- 529 S Main St
- 308 Bay Ridge Dr
- 5260 S State Road 67
- 1004 Gray Squirrel Dr
- 231 N John St
- 123 Franklin St Unit B
- 501 Taylor St
- 1536 Maplewood Ln
- 730 N East St
- 524 W 53rd St
- 524 W 53rd St
- 4325 S Madison Ave
- 1326 Mcintosh Ln
- 2601 Morning Star Ln
- 9050 800 S
- 2104 Drexel Dr
- 1824 Park Rd
- 3151 W 18th St
- 9340 W Dockside Cir
- 208 E 34th St
- 10740 Wymm Ln
- 3634 Oaklawn Dr
- 924 Sun Valley Dr
- 9414 W Stargazer Dr
