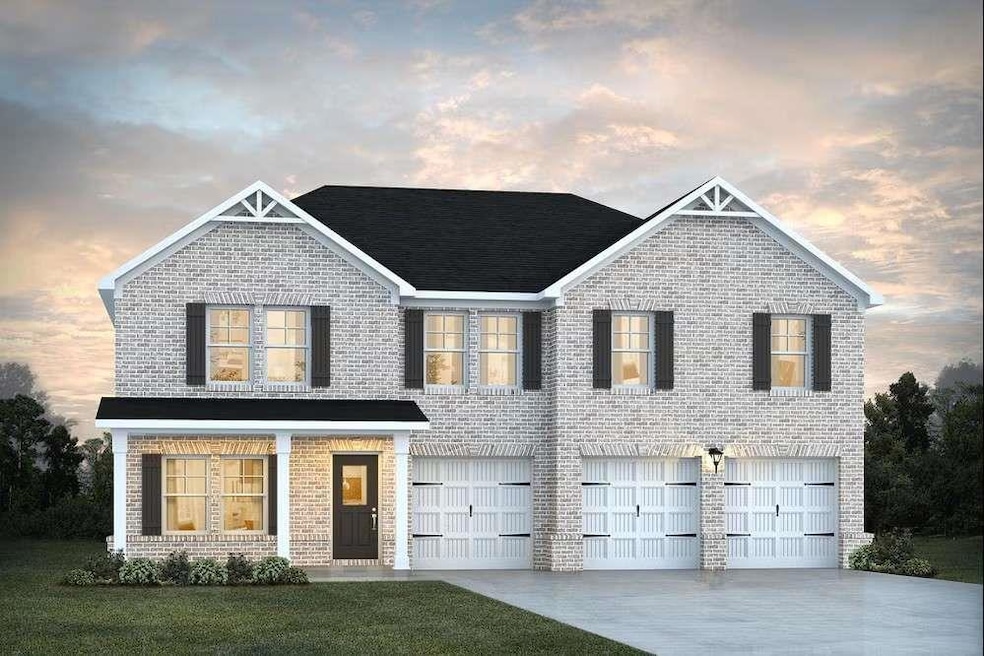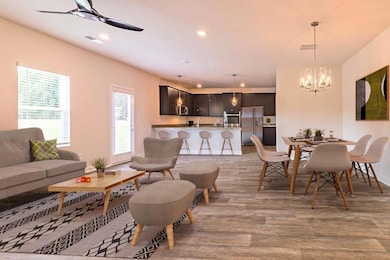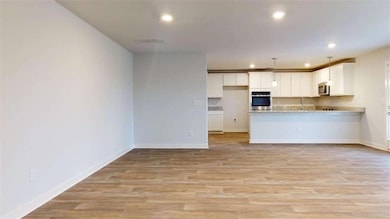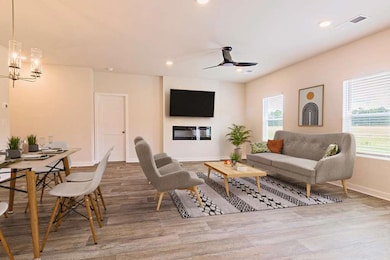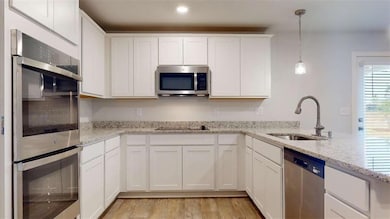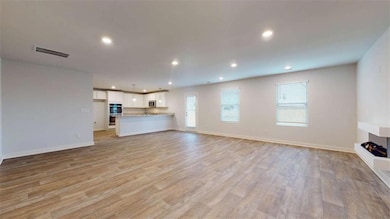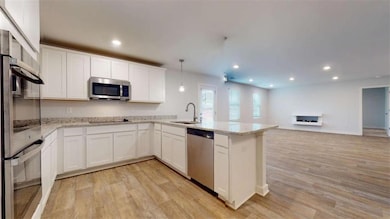1673 Fuma Leaf Way McDonough, GA 30253
Estimated payment $3,012/month
Highlights
- Open-Concept Dining Room
- Separate his and hers bathrooms
- Clubhouse
- New Construction
- Craftsman Architecture
- Freestanding Bathtub
About This Home
The Walker a popular plan designed for luxury living with this stunning open concept, 3 car garage and space your family desires. The gourmet kitchen features 42-inch cabinets, granite countertops, ice glossy backsplash, a double oven, electric cooktop and a walk-in pantry open to the generous sized Family room that includes a modern 50' modern recessed fireplace. Conveniently located on the main level is a large bedroom, a full bathroom and a flex room that could be used as an office, formal dining room, or playroom. Upstairs, you'll find the primary suite with a dedicated sitting area, an en suite bathroom with a free-standing tub, a separate tile shower with a rain shower head, LED Fog free Mirrors, double vessel sink vanity, a smart toilet with a large his and her closet. 3 additional generous sized bedrooms that includes. A large loft separates the rooms and can be used for a theatre, game room or additional living space. The included 3 car garage is prewired for a smart car and can be multi-functional and used for storage, or even an optional home workshop. ** Stock Photos** Estimated Nov. closing. Buyer Incentives with Preferred Lender.
Home Details
Home Type
- Single Family
Year Built
- Built in 2025 | New Construction
Lot Details
- 0.37 Acre Lot
- Lot Dimensions are 72x180x128x150
- Level Lot
HOA Fees
- $53 Monthly HOA Fees
Parking
- 3 Car Attached Garage
- Driveway Level
Home Design
- Craftsman Architecture
- Traditional Architecture
- Brick Exterior Construction
- Slab Foundation
- Composition Roof
- Cement Siding
Interior Spaces
- 3,300 Sq Ft Home
- 2-Story Property
- Ceiling height of 9 feet on the main level
- Ceiling Fan
- Factory Built Fireplace
- Fireplace Features Blower Fan
- Double Pane Windows
- Window Treatments
- Entrance Foyer
- Family Room with Fireplace
- Open-Concept Dining Room
- Formal Dining Room
- Loft
- Bonus Room
Kitchen
- Open to Family Room
- Eat-In Kitchen
- Walk-In Pantry
- Double Oven
- Electric Cooktop
- Microwave
- Dishwasher
- Kitchen Island
Flooring
- Carpet
- Sustainable
- Ceramic Tile
- Vinyl
Bedrooms and Bathrooms
- Oversized primary bedroom
- Walk-In Closet
- Separate his and hers bathrooms
- In-Law or Guest Suite
- Dual Vanity Sinks in Primary Bathroom
- Bidet
- Freestanding Bathtub
- Separate Shower in Primary Bathroom
Laundry
- Laundry Room
- Laundry on upper level
Home Security
- Security System Leased
- Smart Home
- Fire and Smoke Detector
Eco-Friendly Details
- Energy-Efficient Windows
Outdoor Features
- Patio
- Rain Gutters
- Front Porch
Location
- Property is near schools
- Property is near shops
Schools
- Luella Elementary And Middle School
- Luella High School
Utilities
- Forced Air Zoned Heating and Cooling System
- Underground Utilities
- 220 Volts in Garage
- Electric Water Heater
- Cable TV Available
Listing and Financial Details
- Home warranty included in the sale of the property
- Tax Lot 242
Community Details
Overview
- $720 Initiation Fee
- Southern Hills Subdivision
- Rental Restrictions
Amenities
- Clubhouse
Recreation
- Community Playground
- Community Pool
Map
Home Values in the Area
Average Home Value in this Area
Property History
| Date | Event | Price | List to Sale | Price per Sq Ft |
|---|---|---|---|---|
| 09/24/2025 09/24/25 | For Sale | $469,510 | -- | $142 / Sq Ft |
Source: First Multiple Listing Service (FMLS)
MLS Number: 7583128
- 1672 Fuma Leaf Way Unit 306
- 1676 Fuma Leaf Way Unit 305
- 1672 Fuma Leaf Way
- 1676 Fuma Leaf Way
- 1669 Fuma Leaf Way
- 1673 Fuma Leaf Way Unit 242
- 1662 Fuma Leaf Way Unit 308
- 1684 Fuma Leaf Way
- 1688 Fuma Leaf Way
- 1666 Fuma Leaf Way
- 1662 Fuma Leaf Way
- 1688 Fuma Leaf Way Unit 302
- 1684 Fuma Leaf Way Unit 303
- 1666 Fuma Leaf Way Unit 307
- 1661 Fuma Leaf Way
- 1661 Fuma Leaf Way Unit 245
- 316 Bianca Way Unit 199
- 316 Bianca Way
- 1704 Bouquet Way
- 1704 Bouquet Way Unit 238
- 375 Ermines Way
- 108 Hampton Cir
- 916 Summit Park Trail
- 921 Reda Ct
- 1001 Adie Cove
- 909 Teabiscuit Way
- 429 the Gables Dr
- 845 Kohl Dr
- 200 Hawken Trail
- 469 Cathedral Dr
- 485 Cathedral Dr
- 276 Hawken Trail
- 125 Centerra Springs Dr
- 229 Klinetop Dr
- 313 Lossie Ln
- 253 Lossie Ln
- 239 Shaker Hollow Dr
- 500 Jaclyn Cir
- 905 Vandiver Ct
- 2041 Gates Ct
