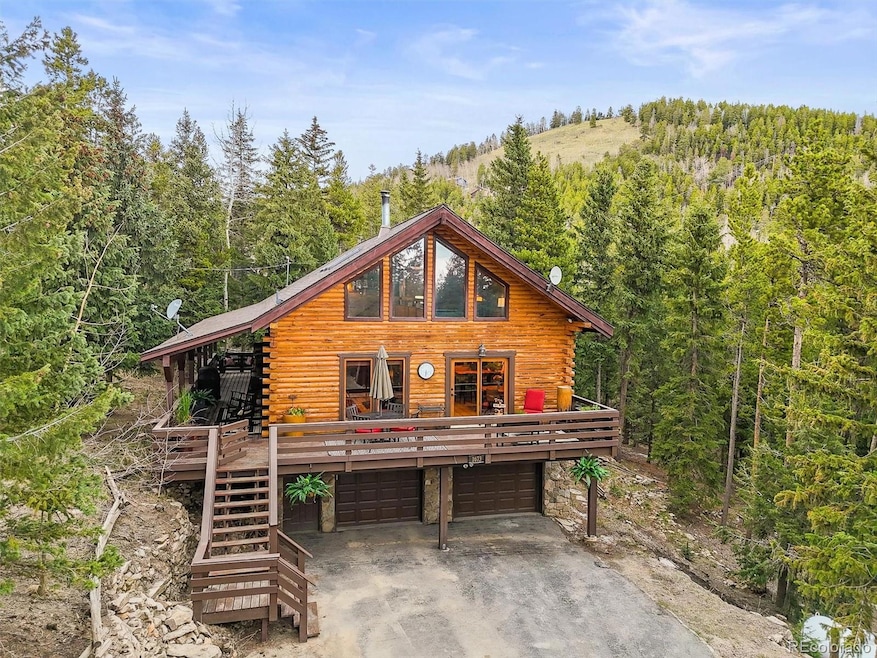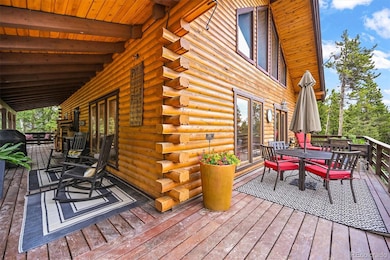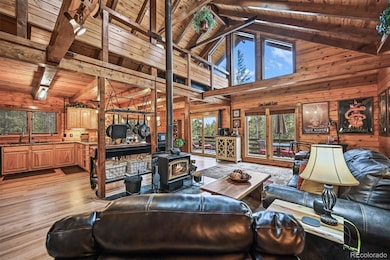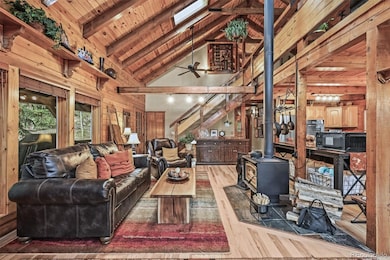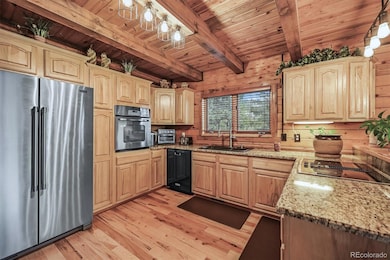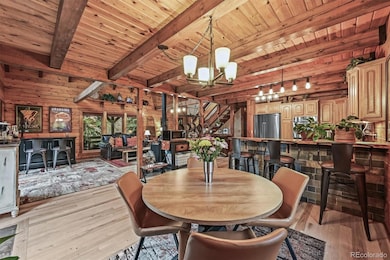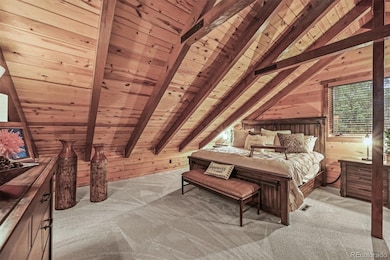1673 Sinton Rd Evergreen, CO 80439
Estimated payment $4,538/month
Highlights
- Primary Bedroom Suite
- Deck
- Mountainous Lot
- Open Floorplan
- Wood Burning Stove
- Secluded Lot
About This Home
Tucked away on a quiet, tree-lined acre in the heart of the mountains, this charming log home is more than a house—it's a mountain experience. A peaceful retreat where the rustling of leaves and calls of songbirds replace the sounds of the city, and is designed to offer warmth, comfort, and a connection with nature. A paved driveway winds through tall pines, leading you to a home with rustic, timeless charm. Step onto the covered porch or relax on the expansive wrap-around deck, where morning coffee and starlit evenings become daily rituals. The property is a haven for your four-legged companions, with a dog run and an invisible dog fence. Inside, you’re welcomed by vaulted ceilings, large picture windows, and skylights that fill the home with golden light. Newer wide-plank hickory floors add warmth and character, while a wood stove enhances a mountain-cozy feel. This is a place where fires crackle, laughter echoes, and life slows down just enough to let you breathe. The heart of the home—the spacious kitchen—invites conversation and creativity with stainless steel appliances and granite countertops. A charming loft overlooks the living area, offering a quiet spot for reading, working, or simply watching the snowfall. The primary suite is a peaceful escape, with a walk-in closet and a bathroom featuring a custom free-standing tub—perfect for unwinding after a day of adventure. The finished basement adds flexible space for guests, hobbies, or a media room.
Additional highlights include a newer furnace, large-capacity propane tank, and an oversized 2-car garage for year-round comfort and practicality. Whether you’re curled up by the fire, hosting loved ones in the open living space, or breathing in the crisp mountain air, this home surrounds you like a warm embrace. Come experience the peace you didn’t know you were missing. This one-of-a-kind mountain hideaway is ready to welcome you home.
Listing Agent
Madison & Company Properties Brokerage Email: mitch@mitchshannon.com,303-229-1212 License #40040106 Listed on: 09/03/2025

Home Details
Home Type
- Single Family
Est. Annual Taxes
- $3,892
Year Built
- Built in 1994
Lot Details
- 1.01 Acre Lot
- East Facing Home
- Secluded Lot
- Sloped Lot
- Mountainous Lot
- Many Trees
- Property is zoned MR-1
HOA Fees
- $2 Monthly HOA Fees
Parking
- 2 Car Attached Garage
- Driveway
Home Design
- Composition Roof
- Log Siding
Interior Spaces
- 2-Story Property
- Open Floorplan
- Vaulted Ceiling
- Ceiling Fan
- Wood Burning Stove
- Double Pane Windows
- Window Treatments
- Living Room with Fireplace
- 2 Fireplaces
- Dining Room
- Loft
- Bonus Room
- Utility Room
Kitchen
- Self-Cleaning Oven
- Down Draft Cooktop
- Dishwasher
- Granite Countertops
- Disposal
Flooring
- Wood
- Carpet
- Tile
- Vinyl
Bedrooms and Bathrooms
- Primary Bedroom Suite
- Walk-In Closet
- Freestanding Bathtub
Laundry
- Laundry in unit
- Dryer
- Washer
Finished Basement
- Walk-Out Basement
- Fireplace in Basement
- 1 Bedroom in Basement
Home Security
- Carbon Monoxide Detectors
- Fire and Smoke Detector
Eco-Friendly Details
- Smoke Free Home
Outdoor Features
- Deck
- Front Porch
Schools
- King Murphy Elementary School
- Clear Creek Middle School
- Clear Creek High School
Utilities
- No Cooling
- Forced Air Heating System
- Pellet Stove burns compressed wood to generate heat
- Heating System Uses Propane
- 110 Volts
- Propane
- Well
- Septic Tank
Community Details
- Echo Hills Association, Phone Number (303) 520-5018
- Echo Hills Subdivision
Listing and Financial Details
- Exclusions: TV in Basement Workout Room (mounted to wall), Shelving in the Garage, Hanging Mirror in Basement Bedroom.
- Assessor Parcel Number 1963-262-01-024
Map
Home Values in the Area
Average Home Value in this Area
Tax History
| Year | Tax Paid | Tax Assessment Tax Assessment Total Assessment is a certain percentage of the fair market value that is determined by local assessors to be the total taxable value of land and additions on the property. | Land | Improvement |
|---|---|---|---|---|
| 2021 | $3,081 | $38,870 | $3,930 | $34,940 |
| 2020 | $2,803 | $37,330 | $3,930 | $33,400 |
| 2019 | $2,794 | $37,330 | $3,930 | $33,400 |
| 2018 | $2,288 | $31,360 | $3,950 | $27,410 |
| 2017 | $2,372 | $31,360 | $3,950 | $27,410 |
| 2016 | -- | $24,850 | $4,370 | $20,480 |
| 2015 | -- | $24,850 | $4,370 | $20,480 |
| 2014 | -- | $24,200 | $3,640 | $20,560 |
Property History
| Date | Event | Price | List to Sale | Price per Sq Ft | Prior Sale |
|---|---|---|---|---|---|
| 10/07/2025 10/07/25 | Price Changed | $799,000 | -1.4% | $311 / Sq Ft | |
| 09/03/2025 09/03/25 | For Sale | $810,000 | +11.7% | $315 / Sq Ft | |
| 01/17/2023 01/17/23 | Sold | $725,000 | 0.0% | $214 / Sq Ft | View Prior Sale |
| 11/07/2022 11/07/22 | Pending | -- | -- | -- | |
| 10/27/2022 10/27/22 | Price Changed | $725,000 | -3.2% | $214 / Sq Ft | |
| 10/20/2022 10/20/22 | Price Changed | $749,000 | -5.8% | $221 / Sq Ft | |
| 09/22/2022 09/22/22 | Price Changed | $795,000 | -3.0% | $235 / Sq Ft | |
| 09/13/2022 09/13/22 | Price Changed | $819,900 | -0.3% | $242 / Sq Ft | |
| 09/02/2022 09/02/22 | Price Changed | $822,000 | -1.0% | $243 / Sq Ft | |
| 08/26/2022 08/26/22 | For Sale | $829,900 | -- | $245 / Sq Ft |
Purchase History
| Date | Type | Sale Price | Title Company |
|---|---|---|---|
| Warranty Deed | $485,000 | Chicago Title Co |
Mortgage History
| Date | Status | Loan Amount | Loan Type |
|---|---|---|---|
| Open | $412,250 | New Conventional |
Source: REcolorado®
MLS Number: 6450127
APN: 1963-262-01-024
- 1472 Sinton Rd
- 0 Lodgepole Unit REC7816137
- 83 Hill Cir
- 000 Meadowlark Dr
- 95 Meadowlark Dr
- 1000 Lodgepole Dr
- 80 Castlewood Ct
- 129 Martin Dr
- 98 Martin Dr
- 723 Snyder Mountain Rd
- 356 Castlewood Dr
- 1059 Snyder Mountain Rd
- 000 Aspenwood Ln
- 307 Snyder Mountain Rd
- 360 Aspen Place
- 2654 Sinton Rd
- 24 Pine Valley Rd
- 191 Blue Spruce Dr
- 1521 Witter Gulch Rd
- 0 Tbd Pine Valley Rd
- 190 Circle Dr
- 30803 Hilltop Dr
- 30243 Pine Crest Dr
- 5432 Maggie Ln
- 791 Elk Rest Rd
- 3107 Riverside Dr
- 2800 Miner St
- 626 Pines Slope Rd
- 776 Chimney Creek Dr Unit ID1338728P
- 23646 Genesee Village Rd
- 24140 US Highway 40
- 5981 Virginia Canyon Rd
- 440 Powder Run Dr
- 228 Bellvue Dr
- 20650 Seminole Rd
- 10221 Blue Sky Trail
- 21429 Trappers Trail
- 1410 8th St
- 18475 W Colfax Ave
- 525 Entrada Dr
