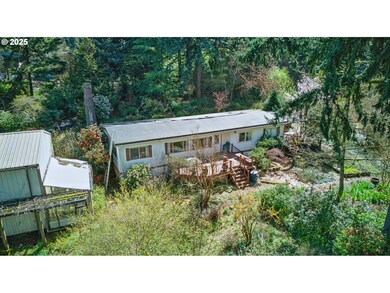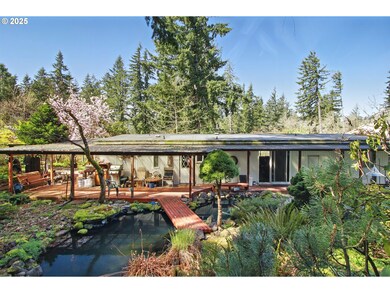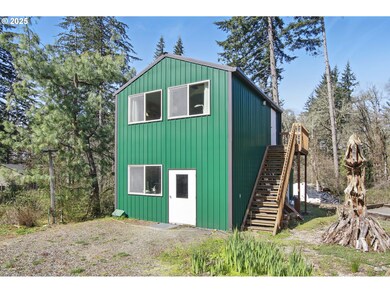
$730,000
- 3 Beds
- 2 Baths
- 1,752 Sq Ft
- 22270 S Kamrath Rd
- Oregon City, OR
Feels Like a Custom Stick-Built Home – Vaulted Ceilings, Acre Lot, Shop & GarageWelcome to a one-of-a-kind home that breaks the mold. Nestled on a full acre, this beautifully renovated 3-bed, 2-bath property offers the look, layout, and quality of a custom-built house—with vaulted ceilings throughout, a modern, high-pitch roofline, and premium upgrades inside and out.The interior has been fully
David Raines 24/7 Properties






