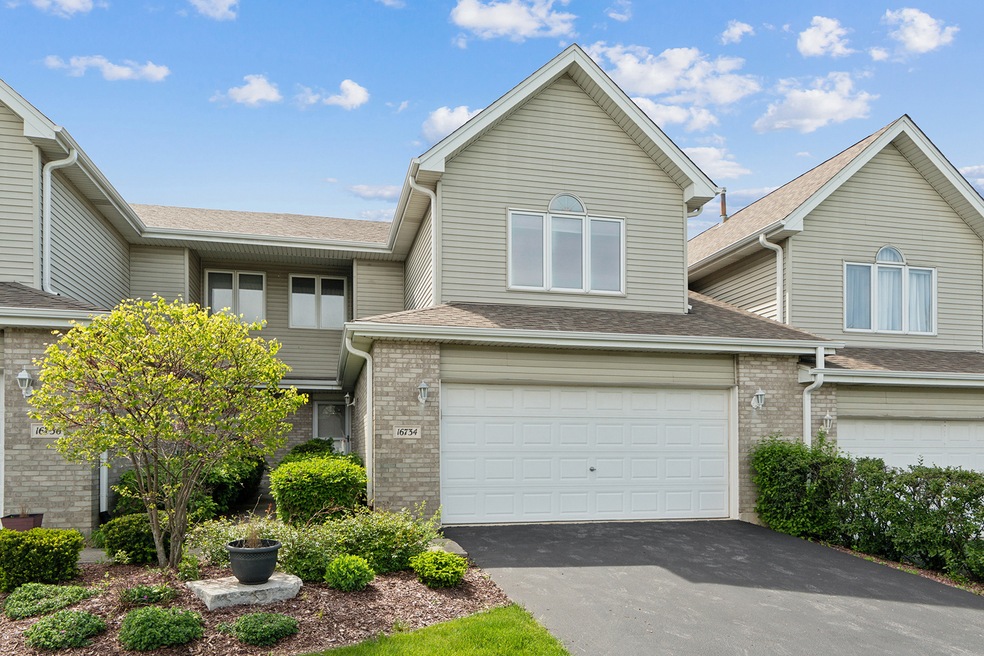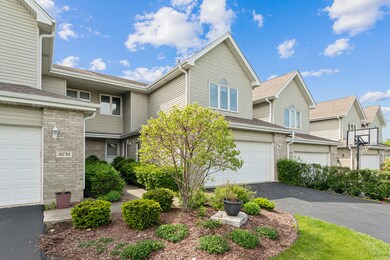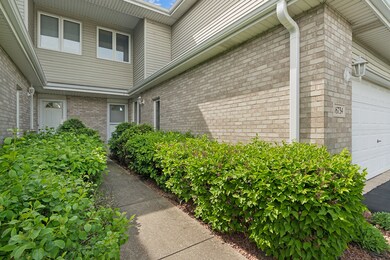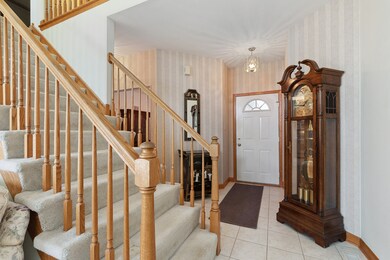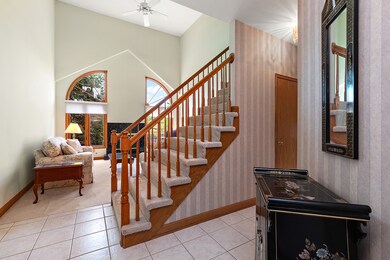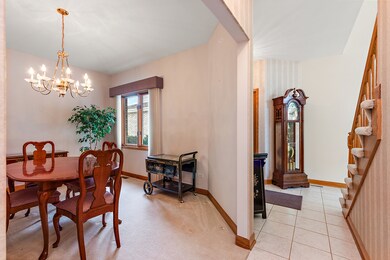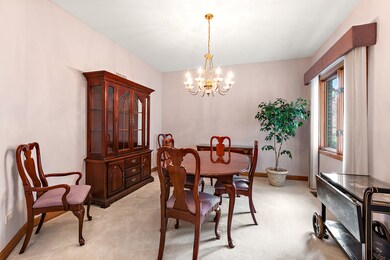
16734 Summercrest Ave Orland Park, IL 60467
Grasslands NeighborhoodHighlights
- Landscaped Professionally
- Deck
- Backs to Trees or Woods
- Centennial School Rated A
- Vaulted Ceiling
- Whirlpool Bathtub
About This Home
As of June 2024Rarely available Grasslands townhome. Foyer area greets guests with coat closet and opens to large living room with soaring ceiling and fireplace. Expansive kitchen features bright, white kitchen tiles, countertops, appliances and backsplash. Crock Pot, Air Fryer, Blender; bring it all, you've got more than enough cabinet space. Share your tasty dish in the large eating area or on the deck with friends. Flex room can be formal dining room or office. Convenient laundry room with access to attached 2-car garage. Two upstairs bedrooms each with a full bath. Primary is an ensuite with dual sinks, jetted tub and shower. Loft overlooks living room and could easily be converted to a 3rd bedroom if needed. Full finished basement with a recreation area, a gaming room and a large storage room. Off the congested path but includes all of Orland's many amenities. A great school system as well with Carl Sandburg High School.
Last Agent to Sell the Property
Century 21 Circle License #471002650 Listed on: 05/04/2024

Last Buyer's Agent
Elonas Marcauskas
Pearson Realty Group License #475202710

Townhouse Details
Home Type
- Townhome
Est. Annual Taxes
- $4,460
Year Built
- Built in 1998
Lot Details
- Lot Dimensions are 27x78
- Landscaped Professionally
- Backs to Trees or Woods
HOA Fees
- $180 Monthly HOA Fees
Parking
- 2 Car Attached Garage
- Garage Transmitter
- Garage Door Opener
- Driveway
- Parking Included in Price
Home Design
- Asphalt Roof
- Concrete Perimeter Foundation
Interior Spaces
- 1,762 Sq Ft Home
- 2-Story Property
- Vaulted Ceiling
- Entrance Foyer
- Living Room with Fireplace
- Formal Dining Room
- Game Room
- Storage Room
- Finished Basement
- Basement Fills Entire Space Under The House
Kitchen
- Range
- Microwave
- Dishwasher
Bedrooms and Bathrooms
- 3 Bedrooms
- 3 Potential Bedrooms
- Dual Sinks
- Whirlpool Bathtub
Laundry
- Dryer
- Washer
Outdoor Features
- Deck
Schools
- Meadow Ridge Elementary School
- Century Junior High School
- Carl Sandburg High School
Utilities
- Forced Air Heating and Cooling System
- Heating System Uses Natural Gas
- Lake Michigan Water
Listing and Financial Details
- Senior Tax Exemptions
- Homeowner Tax Exemptions
- Senior Freeze Tax Exemptions
Community Details
Overview
- Association fees include insurance, lawn care, snow removal
- 6 Units
- Rose Association, Phone Number (708) 349-3133
- Grasslands Subdivision, 2 Story Floorplan
- Property managed by Schrank and Assoc
Pet Policy
- Dogs and Cats Allowed
Ownership History
Purchase Details
Home Financials for this Owner
Home Financials are based on the most recent Mortgage that was taken out on this home.Purchase Details
Purchase Details
Similar Homes in Orland Park, IL
Home Values in the Area
Average Home Value in this Area
Purchase History
| Date | Type | Sale Price | Title Company |
|---|---|---|---|
| Warranty Deed | $349,000 | Acuity Title | |
| Interfamily Deed Transfer | -- | None Available | |
| Warranty Deed | $184,500 | -- |
Mortgage History
| Date | Status | Loan Amount | Loan Type |
|---|---|---|---|
| Open | $279,200 | New Conventional |
Property History
| Date | Event | Price | Change | Sq Ft Price |
|---|---|---|---|---|
| 06/21/2024 06/21/24 | Sold | $349,000 | 0.0% | $198 / Sq Ft |
| 05/15/2024 05/15/24 | Pending | -- | -- | -- |
| 05/04/2024 05/04/24 | For Sale | $349,000 | -- | $198 / Sq Ft |
Tax History Compared to Growth
Tax History
| Year | Tax Paid | Tax Assessment Tax Assessment Total Assessment is a certain percentage of the fair market value that is determined by local assessors to be the total taxable value of land and additions on the property. | Land | Improvement |
|---|---|---|---|---|
| 2024 | $4,460 | $30,000 | $1,680 | $28,320 |
| 2023 | $4,460 | $30,000 | $1,680 | $28,320 |
| 2022 | $4,460 | $25,984 | $2,464 | $23,520 |
| 2021 | $4,194 | $25,983 | $2,464 | $23,519 |
| 2020 | $3,760 | $25,983 | $2,464 | $23,519 |
| 2019 | $4,097 | $26,058 | $2,240 | $23,818 |
| 2018 | $3,992 | $26,058 | $2,240 | $23,818 |
| 2017 | $3,834 | $26,058 | $2,240 | $23,818 |
| 2016 | $5,105 | $22,577 | $2,016 | $20,561 |
| 2015 | $4,996 | $22,577 | $2,016 | $20,561 |
| 2014 | $4,948 | $22,577 | $2,016 | $20,561 |
| 2013 | $5,433 | $25,703 | $2,016 | $23,687 |
Agents Affiliated with this Home
-
Mike McCatty

Seller's Agent in 2024
Mike McCatty
Century 21 Circle
(708) 945-2121
67 in this area
1,204 Total Sales
-
E
Buyer's Agent in 2024
Elonas Marcauskas
Pearson Realty Group
(708) 770-0599
Map
Source: Midwest Real Estate Data (MRED)
MLS Number: 12046892
APN: 27-30-203-041-0000
- 16806 Rainbow Cir
- 11333 Pinecrest Cir
- 17028 Steeplechase Pkwy
- 16825 Wolf Rd
- 17035 Clover Dr
- 11130 Alpine Ln
- 11007 W 167th St
- 16417 Francis Ct
- 11343 Brook Hill Dr
- 10948 W 167th Place
- 11916 Cannon Rd
- 16641 Grant Ave
- 17247 Lakebrook Dr
- 16655 Spaniel Dr Unit 1
- 17325 Lakebrook Dr
- 11048 Saratoga Dr
- 11127 Karen Dr Unit 11127
- 11104 Karen Dr
- 16464 Nottingham Ct Unit 19
- 16023 118th Ave
