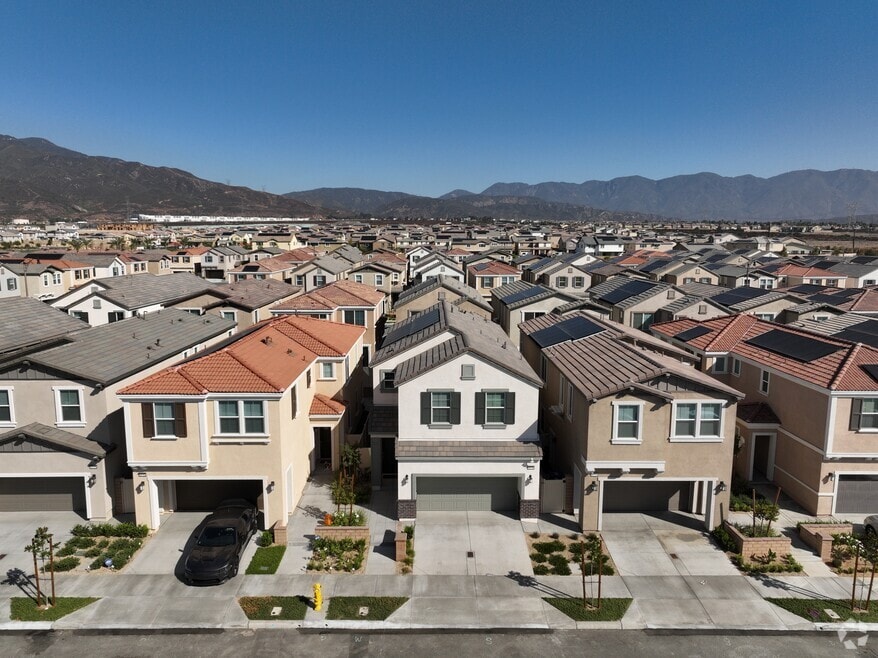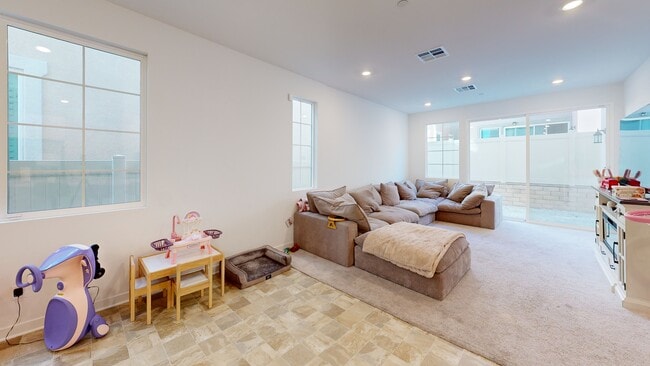16736 Grapefruit Ln Fontana, CA 92336
Sierra Lakes NeighborhoodEstimated payment $4,843/month
Highlights
- Hot Property
- Fitness Center
- Gated Community
- Summit High School Rated A-
- Spa
- Modern Architecture
About This Home
Price reduced! Gated community with world class amenities! This gorgeous two-story home offers tremendous opportunity to you and your family. This picture-perfect home, its modern style and spacious floorplan is one to be desired. The first floor has an open layout dedicated to shared living that includes a Great Room and dining area; the kitchen with an oversized island with beautiful quartz countertops, stainless steel appliances and ample cabinet space, and a bedroom and full bath which is great for a guest. Upstairs is a central loft surrounded by a spacious laundry area and three bedrooms, including the lavish master suite. The house is bright and airy with lots of windows for nature light. All residents access a range of onsite amenities, including a recreation center with a pool, spa, fitness center, basketball court, tot lot, park areas and dog parks. Come take a look & fall in love!
Listing Agent
Elite Homes Realty Brokerage Phone: 310-977-6486 License #01886701 Listed on: 08/11/2025
Home Details
Home Type
- Single Family
Est. Annual Taxes
- $8,356
Year Built
- Built in 2024
Lot Details
- 2,729 Sq Ft Lot
- Level Lot
HOA Fees
- $250 Monthly HOA Fees
Parking
- 2 Car Attached Garage
- Parking Available
- Front Facing Garage
- Automatic Gate
Home Design
- Modern Architecture
- Entry on the 1st floor
- Turnkey
- Planned Development
- Slab Foundation
- Frame Construction
- Tile Roof
- Stucco
Interior Spaces
- 2,329 Sq Ft Home
- 2-Story Property
- Recessed Lighting
- Family Room
- Living Room
- Tile Flooring
Kitchen
- Breakfast Bar
- Gas Oven
- Built-In Range
- Microwave
- Dishwasher
- Quartz Countertops
Bedrooms and Bathrooms
- 4 Bedrooms | 1 Main Level Bedroom
- 3 Full Bathrooms
- Dual Vanity Sinks in Primary Bathroom
- Bathtub with Shower
- Separate Shower
- Closet In Bathroom
Laundry
- Laundry Room
- Dryer
- Washer
Home Security
- Carbon Monoxide Detectors
- Pest Guard System
Outdoor Features
- Spa
- Patio
Utilities
- Two cooling system units
- Central Heating and Cooling System
- Tankless Water Heater
- Phone Available
- Cable TV Available
Listing and Financial Details
- Tax Lot 106
- Tax Tract Number 20364
- Assessor Parcel Number 1118462570000
- $696 per year additional tax assessments
Community Details
Overview
- First Service Residential Association, Phone Number (800) 428-5588
- Thai Bun HOA
- Built by LENNAR
Amenities
- Recreation Room
Recreation
- Sport Court
- Community Playground
- Fitness Center
- Community Pool
- Community Spa
- Park
- Dog Park
Security
- Security Service
- Gated Community
Map
Home Values in the Area
Average Home Value in this Area
Tax History
| Year | Tax Paid | Tax Assessment Tax Assessment Total Assessment is a certain percentage of the fair market value that is determined by local assessors to be the total taxable value of land and additions on the property. | Land | Improvement |
|---|---|---|---|---|
| 2025 | $8,356 | $679,697 | $238,037 | $441,660 |
| 2024 | $8,356 | $250,000 | $250,000 | -- |
| 2023 | $1,179 | $101,041 | $101,041 | -- |
Property History
| Date | Event | Price | List to Sale | Price per Sq Ft |
|---|---|---|---|---|
| 10/02/2025 10/02/25 | Price Changed | $735,000 | -1.3% | $316 / Sq Ft |
| 09/21/2025 09/21/25 | Price Changed | $745,000 | -1.3% | $320 / Sq Ft |
| 08/14/2025 08/14/25 | For Sale | $755,000 | -- | $324 / Sq Ft |
Purchase History
| Date | Type | Sale Price | Title Company |
|---|---|---|---|
| Grant Deed | $666,500 | Lennar Title | |
| Grant Deed | $12,558,000 | Lennar Title |
Mortgage History
| Date | Status | Loan Amount | Loan Type |
|---|---|---|---|
| Previous Owner | $654,300 | FHA | |
| Closed | $0 | Purchase Money Mortgage |
About the Listing Agent

•13+ years in the Real Estate Industry
•Bi-lingual, fluent in both Spanish & English
•Strong relationships with preferred lenders
•Passionate in helping clients achieve homeownership
Growing up with roots in Panama, Aida Isabel Jimenez dreamed of coming to the United States and making a home for herself and later realizing that’s what she wanted to do for others. Her journey began studying Business Administration with a major in Marketing at the Universidad Interamericana in Panama
Source: California Regional Multiple Listing Service (CRMLS)
MLS Number: DW25180367
APN: 1118-462-57
- 5345 Blue Ridge Way
- 16657 Snowdrop Ln Unit 2
- 16502 Casa Grande Ave Unit 340
- 16654 Emerson Ln
- 16707 Island Oak St
- 16551 Shallot St
- 16543 Shallot St
- 16584 Poppy Seed Ln
- 5165 Currant Way
- 5163 Currant Way
- 16612 Botanical Ln
- 16585 Botanical Ln
- 16583 Botanical Ln
- 16575 Botanical Ln
- 16592 Botanical Ln
- 5154 Currant Way
- 5146 Currant Way
- 5152 Currant Way
- 5144 Currant Way
- 5150 Currant Way
- 5261 Aster Way Unit 3
- 16396 Rosa Linda Ln
- 5900 Sawgrass Way
- 5336 Toledo Way
- 5916 Wilshire Dr
- 4800 Citrus Ave
- 5644 Altamura Way
- 5560 Kate Way Unit 3
- 5560 Kate Way
- 16748 Broadmoor Way
- 15848 Rock Point Ln
- 16467 El Revino Dr
- 16172 Loomis Ct
- 15655 Iron Spring Ln
- 15764 Caterpillar Dr
- 8022 8022 Sea Salt
- 5919 Lawson Peak Way
- 17030 Limestone Ln
- 1723 W Via Bello Dr
- 2607 N Fitzsimmons Ave





