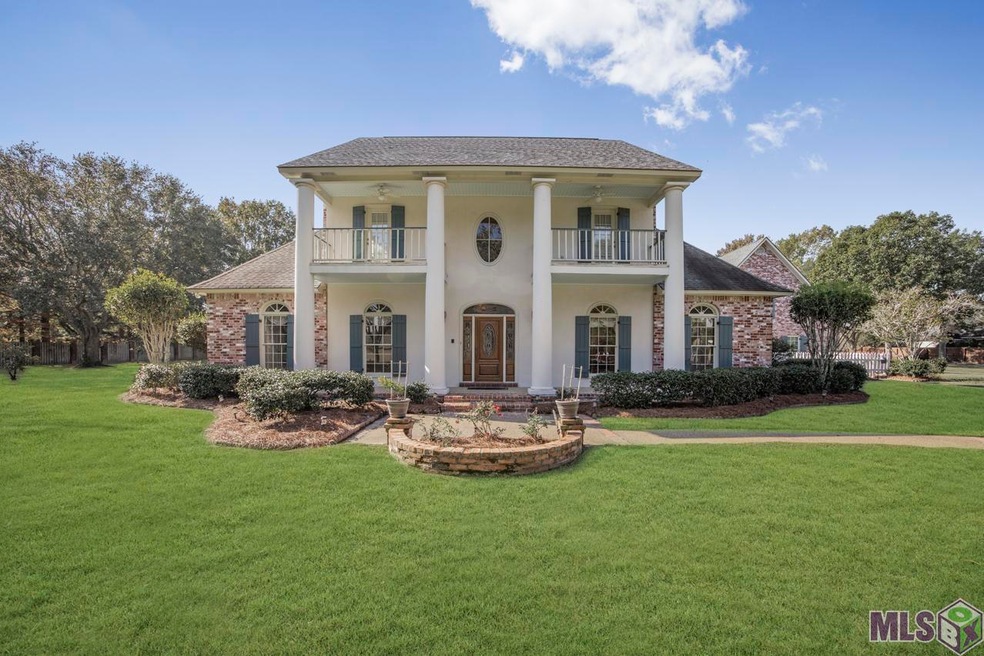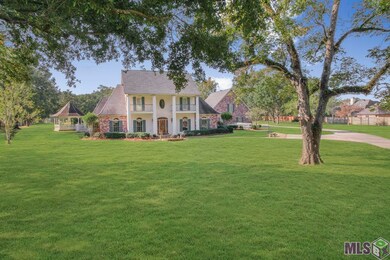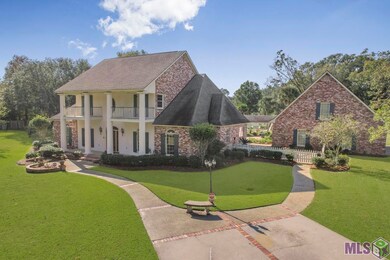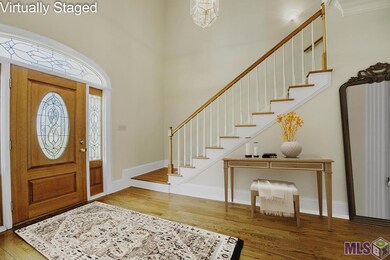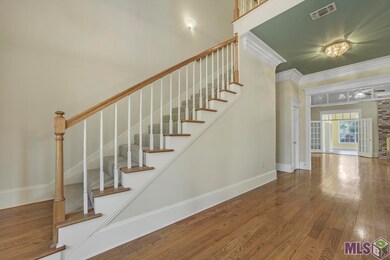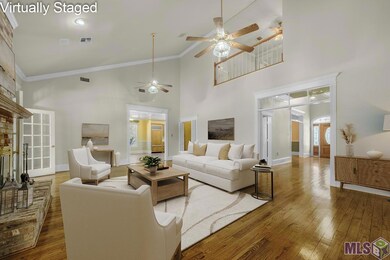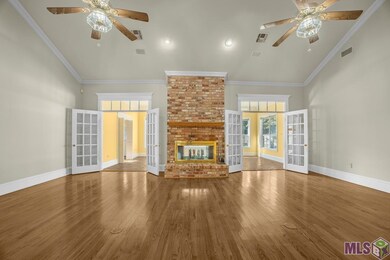
16738 Highland Rd Baton Rouge, LA 70810
Highland Lakes NeighborhoodEstimated Value: $1,230,000 - $1,402,651
Highlights
- Gunite Pool
- 2.33 Acre Lot
- Acadian Style Architecture
- Sitting Area In Primary Bedroom
- Wood Flooring
- Sun or Florida Room
About This Home
As of March 2023Beautiful Southern Estates located on historic Highland Road. This estates sit on 2.33 acres, 4,243 sq. ft. home, 2 car garage, 945 sq. ft. guest quarters above garage, pool and gazebo. This 4BR/3.5BA home has oak floors, formal dining room, formal living room, kitchen, breakfast room, spacious sun room, separate office with built-in's, downstairs guest bedroom & bath, kids landing area upstairs and two additional guest bedrooms and guest bathroom. Kitchen has tons of cabinets, island and pantry. Formal living room has wood floors, high ceilings, double sided wood burning fireplace and butlers bar with sink perfect for entertaining. Spacious master bedroom with his/her closets and large master bath. Finally, this custom home was built with tons of storage. Oversized laundry room and two walk in storage closets off the back door, walk in attic space in both guest bedrooms upstairs. Garage has full bath downstairs and guest quarters upstairs has 1/2 bath. Gunite pool with extensive landscaping, irrigation, drainage and exterior lighting.
Last Agent to Sell the Property
RE/MAX Professional License #0912124958 Listed on: 11/01/2022

Home Details
Home Type
- Single Family
Est. Annual Taxes
- $14,183
Year Built
- Built in 1993
Lot Details
- 2.33 Acre Lot
- Lot Dimensions are 280.71 x 345.6 x 305.32 x 345.88
- Partially Fenced Property
- Wood Fence
- Landscaped
- Level Lot
Home Design
- Acadian Style Architecture
- Brick Exterior Construction
- Slab Foundation
- Frame Construction
- Asphalt Shingled Roof
- Synthetic Stucco Exterior
Interior Spaces
- 4,243 Sq Ft Home
- 1-Story Property
- Crown Molding
- Ceiling height of 9 feet or more
- Ceiling Fan
- Wood Burning Fireplace
- Entrance Foyer
- Living Room
- Breakfast Room
- Formal Dining Room
- Home Office
- Sun or Florida Room
Kitchen
- Built-In Oven
- Electric Cooktop
- Dishwasher
- Kitchen Island
Flooring
- Wood
- Carpet
Bedrooms and Bathrooms
- 4 Bedrooms
- Sitting Area In Primary Bedroom
- En-Suite Primary Bedroom
Laundry
- Laundry Room
- Washer and Dryer Hookup
Parking
- 4 Car Garage
- Garage Door Opener
- Driveway
Outdoor Features
- Gunite Pool
- Balcony
- Outdoor Speakers
- Gazebo
- Brick Porch or Patio
Location
- Mineral Rights
Utilities
- Multiple cooling system units
- Central Heating and Cooling System
- Multiple Heating Units
Community Details
- Highland Crossing Subdivision
Ownership History
Purchase Details
Home Financials for this Owner
Home Financials are based on the most recent Mortgage that was taken out on this home.Similar Homes in Baton Rouge, LA
Home Values in the Area
Average Home Value in this Area
Purchase History
| Date | Buyer | Sale Price | Title Company |
|---|---|---|---|
| Varnado William Thomas | $1,300,000 | -- |
Mortgage History
| Date | Status | Borrower | Loan Amount |
|---|---|---|---|
| Open | Varnado William Thomas | $1,040,000 |
Property History
| Date | Event | Price | Change | Sq Ft Price |
|---|---|---|---|---|
| 03/17/2023 03/17/23 | Sold | -- | -- | -- |
| 01/24/2023 01/24/23 | Pending | -- | -- | -- |
| 01/10/2023 01/10/23 | Price Changed | $1,375,000 | -7.7% | $324 / Sq Ft |
| 11/01/2022 11/01/22 | For Sale | $1,490,000 | -- | $351 / Sq Ft |
Tax History Compared to Growth
Tax History
| Year | Tax Paid | Tax Assessment Tax Assessment Total Assessment is a certain percentage of the fair market value that is determined by local assessors to be the total taxable value of land and additions on the property. | Land | Improvement |
|---|---|---|---|---|
| 2024 | $14,183 | $123,500 | $18,500 | $105,000 |
| 2023 | $14,183 | $28,000 | $14,000 | $14,000 |
| 2022 | $3,173 | $28,000 | $14,000 | $14,000 |
| 2021 | $3,112 | $28,000 | $14,000 | $14,000 |
| 2020 | $3,090 | $28,000 | $14,000 | $14,000 |
| 2019 | $3,213 | $28,000 | $14,000 | $14,000 |
| 2018 | $3,171 | $28,000 | $14,000 | $14,000 |
| 2017 | $3,171 | $28,000 | $14,000 | $14,000 |
| 2016 | $2,270 | $28,000 | $14,000 | $14,000 |
| 2015 | $2,267 | $28,000 | $14,000 | $14,000 |
| 2014 | $2,217 | $28,000 | $14,000 | $14,000 |
| 2013 | -- | $28,000 | $14,000 | $14,000 |
Agents Affiliated with this Home
-
Melissa Landers

Seller's Agent in 2023
Melissa Landers
RE/MAX
9 in this area
224 Total Sales
-
Leigh Adams

Buyer's Agent in 2023
Leigh Adams
RE/MAX
(225) 288-9037
3 in this area
202 Total Sales
Map
Source: Greater Baton Rouge Association of REALTORS®
MLS Number: 2022016723
APN: 03603784
- 17862 Five Oaks Dr
- 17928 Pecan Shadows Dr
- 16829 Amberwood Dr
- 17636 Heritage Estates Dr
- 16212 Highland Rd
- 17939 Crossing Blvd
- 17329 Highland Rd
- Lot 5 Crossing View Ct
- 16950 Perkins Rd
- 413 Longmeadow Dr
- 314 Casa Colina Ct
- 17427 Clubview Ct E
- 18022 Club View Dr
- 18026 Prestwick Ave
- 17827 Cascades Ave
- 17929 Cascades Ave
- 224 W Greens Dr
- 18030 Cascades Ave
- 18040 Cascades Ave
- 18031 N Mission Hills Ave
- 16738 Highland Rd
- 121 Summer Ridge Dr
- 131 Summer Ridge Dr
- 131 Summer Ridge Dr
- 111 Summer Ridge Dr
- 141 Summer Ridge Dr
- 16795 Highland Rd
- 16842 Highland Rd
- 16819 Cherry Bark Dr
- 213 Summer Ridge Dr
- 17934 Five Oaks Dr
- 120 Summer Ridge Dr
- 110 Summer Ridge Dr
- 130 Summer Ridge Dr
- 223 Summer Ridge Dr
- 16655 Highland Rd
- 16849 Cherry Bark Dr
- 140 Summer Ridge Dr
- 0 Summer Ridge Dr
- 17924 Five Oaks Dr
