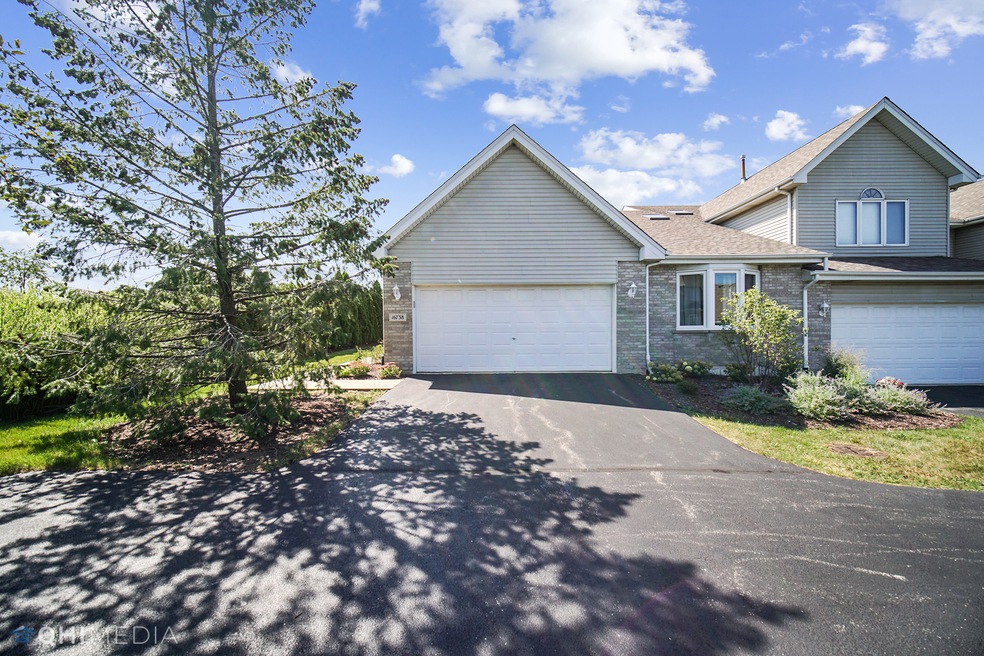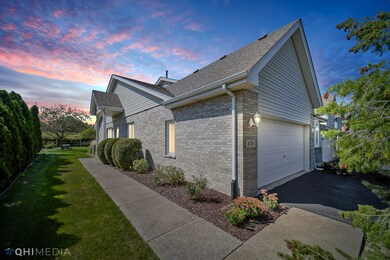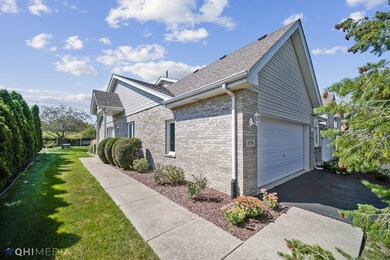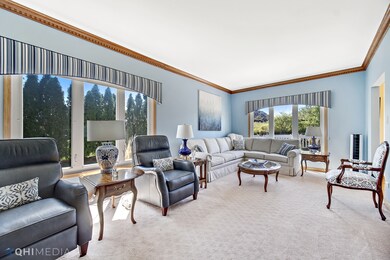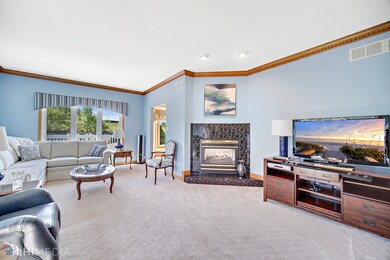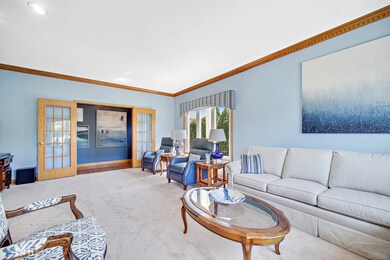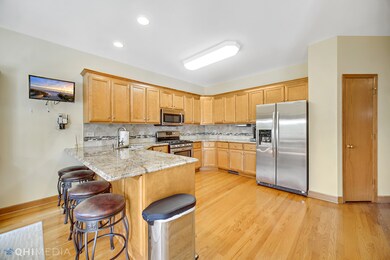
16738 Summercrest Ave Orland Park, IL 60467
Grasslands NeighborhoodEstimated Value: $365,000 - $390,000
Highlights
- Deck
- Wood Flooring
- Skylights
- Centennial School Rated A
- Stainless Steel Appliances
- 2 Car Attached Garage
About This Home
As of September 2021Red hot buy on this immaculate end unit ranch townhome. You will love the huge kitchen with loads of cabinets, hardwood floors,stainless appliances, and granite countertops. Living room features double sided fireplace, french doors, and crown moldings. Additional hardwood floors in foyer and hallway. Newer carpet in living room and both bedrooms.Large master bedroom with trey ceilings and walk in closet. Master bath has newly remodeled walk in shower and skylight.Beautiful finished basement with 3rd bedroom and its own bathroom.Seller willing to leave basement furniture including portable fireplace,couch, chairs , tv and end tables. Furnace and air 2015. Roof 2016. New windows. Nice deck in private back yard. Its a beauty. FINAL AND BEST DUE SEPT 4TH AT 3 PM
Townhouse Details
Home Type
- Townhome
Est. Annual Taxes
- $2,419
Year Built
- Built in 1997
Lot Details
- 2,875
HOA Fees
- $165 Monthly HOA Fees
Parking
- 2 Car Attached Garage
- Garage Transmitter
- Garage Door Opener
- Driveway
- Parking Included in Price
Home Design
- Brick Exterior Construction
- Asphalt Roof
- Concrete Perimeter Foundation
Interior Spaces
- 1,514 Sq Ft Home
- 1-Story Property
- Built-In Features
- Skylights
- Double Sided Fireplace
- Gas Log Fireplace
- French Doors
- Living Room with Fireplace
- Wood Flooring
Kitchen
- Range
- Microwave
- Dishwasher
- Stainless Steel Appliances
Bedrooms and Bathrooms
- 2 Bedrooms
- 3 Potential Bedrooms
- Walk-In Closet
- 3 Full Bathrooms
Laundry
- Laundry in unit
- Dryer
- Washer
Finished Basement
- Basement Fills Entire Space Under The House
- Finished Basement Bathroom
Accessible Home Design
- Roll-in Shower
- Handicap Shower
- Accessibility Features
Utilities
- Central Air
- Heating System Uses Natural Gas
- Lake Michigan Water
Additional Features
- Deck
- Lot Dimensions are 33x78
Listing and Financial Details
- Senior Tax Exemptions
- Homeowner Tax Exemptions
Community Details
Overview
- Association fees include exterior maintenance, lawn care, snow removal
- 4 Units
- Grasslands Subdivision
Pet Policy
- Dogs and Cats Allowed
Security
- Resident Manager or Management On Site
Ownership History
Purchase Details
Home Financials for this Owner
Home Financials are based on the most recent Mortgage that was taken out on this home.Purchase Details
Purchase Details
Home Financials for this Owner
Home Financials are based on the most recent Mortgage that was taken out on this home.Similar Homes in Orland Park, IL
Home Values in the Area
Average Home Value in this Area
Purchase History
| Date | Buyer | Sale Price | Title Company |
|---|---|---|---|
| Stryker Glen | $346,500 | Greater Illinois Title | |
| The Chicago Title Land Trust Co | $274,000 | Chicago Title Insurance Comp |
Mortgage History
| Date | Status | Borrower | Loan Amount |
|---|---|---|---|
| Previous Owner | Altman Harry H | $40,000 |
Property History
| Date | Event | Price | Change | Sq Ft Price |
|---|---|---|---|---|
| 09/30/2021 09/30/21 | Sold | $346,500 | +1.9% | $229 / Sq Ft |
| 09/04/2021 09/04/21 | Pending | -- | -- | -- |
| 09/02/2021 09/02/21 | For Sale | $339,900 | -- | $225 / Sq Ft |
Tax History Compared to Growth
Tax History
| Year | Tax Paid | Tax Assessment Tax Assessment Total Assessment is a certain percentage of the fair market value that is determined by local assessors to be the total taxable value of land and additions on the property. | Land | Improvement |
|---|---|---|---|---|
| 2024 | $5,850 | $31,000 | $2,160 | $28,840 |
| 2023 | $5,850 | $31,000 | $2,160 | $28,840 |
| 2022 | $5,850 | $25,686 | $3,168 | $22,518 |
| 2021 | $5,697 | $25,685 | $3,168 | $22,517 |
| 2020 | $5,597 | $25,685 | $3,168 | $22,517 |
| 2019 | $4,399 | $22,201 | $2,880 | $19,321 |
| 2018 | $3,725 | $22,201 | $2,880 | $19,321 |
| 2017 | $3,577 | $22,201 | $2,880 | $19,321 |
| 2016 | $4,640 | $20,911 | $2,592 | $18,319 |
| 2015 | $4,536 | $20,911 | $2,592 | $18,319 |
| 2014 | $4,494 | $20,911 | $2,592 | $18,319 |
| 2013 | $4,857 | $23,458 | $2,592 | $20,866 |
Agents Affiliated with this Home
-
Jack Gawron

Seller's Agent in 2021
Jack Gawron
RE/MAX 10
(708) 302-9527
6 in this area
142 Total Sales
-
Steven Loerop

Buyer's Agent in 2021
Steven Loerop
Village Realty, Inc.
(708) 945-4005
14 in this area
235 Total Sales
Map
Source: Midwest Real Estate Data (MRED)
MLS Number: 11207823
APN: 27-30-203-043-0000
- 16806 Rainbow Cir
- 11333 Pinecrest Cir
- 17028 Steeplechase Pkwy
- 16825 Wolf Rd
- 17035 Clover Dr
- 11130 Alpine Ln
- 11007 W 167th St
- 16417 Francis Ct
- 11343 Brook Hill Dr
- 10948 W 167th Place
- 11916 Cannon Rd
- 16641 Grant Ave
- 17247 Lakebrook Dr
- 16655 Spaniel Dr Unit 1
- 17325 Lakebrook Dr
- 11048 Saratoga Dr
- 11127 Karen Dr Unit 11127
- 11104 Karen Dr
- 16464 Nottingham Ct Unit 19
- 16023 118th Ave
- 16738 Summercrest Ave
- 16736 Summercrest Ave
- 16732 Summercrest Ave
- 16802 Rainbow Cir
- 16740 Summercrest Ave
- 16800 Rainbow Cir
- 16728 Summercrest Ave
- 16742 Summercrest Ave
- 16744 Summercrest Ave
- 16746 Summercrest Ave
- 16748 Summercrest Ave
- 16803 Rainbow Cir
- 16750 Summercrest Ave
- 16752 Summercrest Ave
- 16812 Rainbow Cir
- 16713 Summercrest Ave
- 16807 Rainbow Cir
- 16715 Summercrest Ave
- 16754 Summercrest Ave
- 16719 Summercrest Ave
