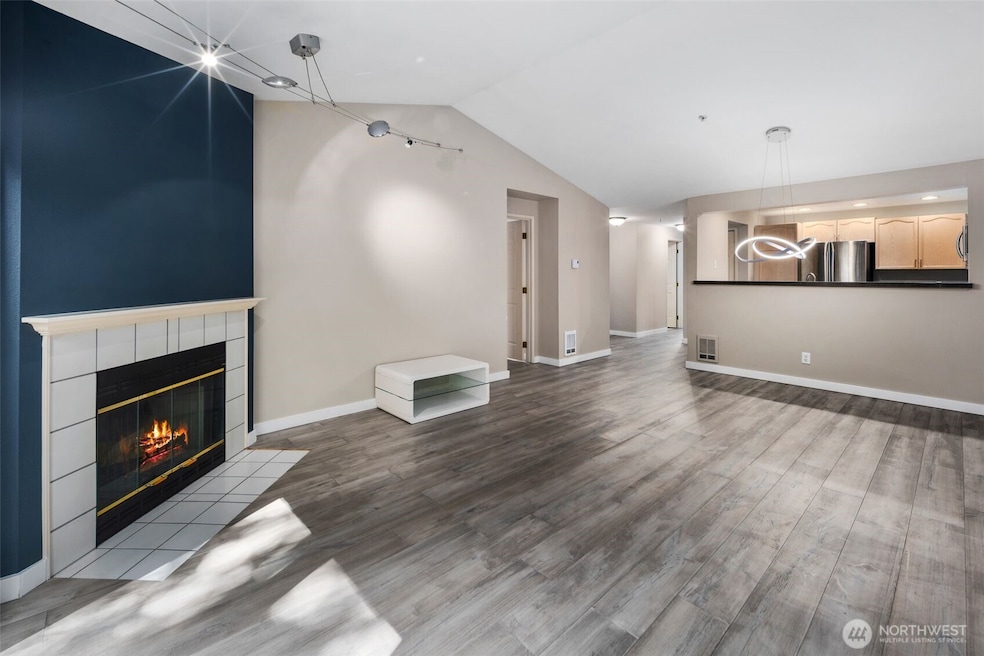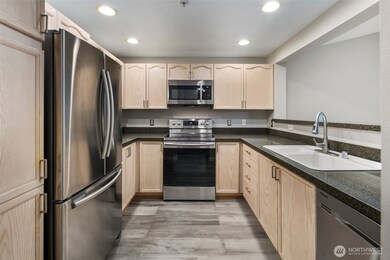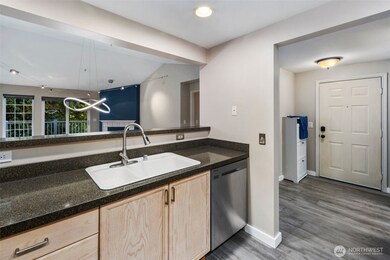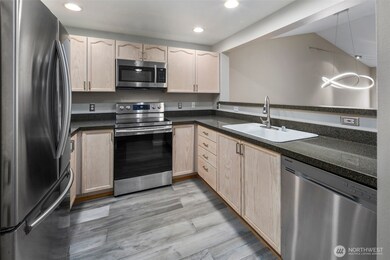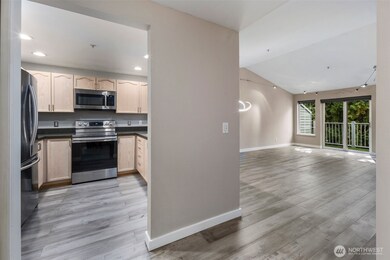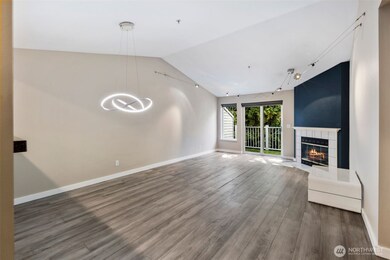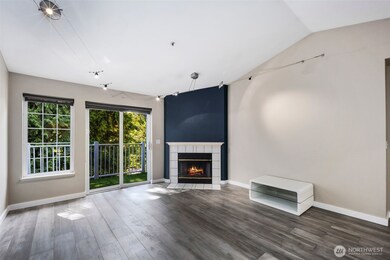1674 118th Ave SE Unit C-308 Bellevue, WA 98005
Southwest Bellevue NeighborhoodHighlights
- Unit is on the top floor
- Property is near public transit
- Vaulted Ceiling
- Woodridge Elementary School Rated A
- Territorial View
- 4-minute walk to Mercer Slough Nature Park
About This Home
Top-floor 2-bed, 2-bath North facing condo in prime Bellevue location! Just minutes from downtown, East Link Light Rail, I-90, and I-405. Vaulted ceilings, hardwood floors, an open layout, and lots of storage. Updated kitchen with quartz countertops, stainless appliances, and ample cabinet and counter space. Spacious primary suite with walk-in closet and en-suite bath with walk-in shower and dual vanities. Second bedroom and full bathroom makes this floorplan ideal for roommates, WFH, and guests. Relax on your balcony with peaceful views. In-unit laundry, private garage with storage, and second parking space. Across from Mercer Slough and close to top schools, parks, shops, and major tech. Parking and W/S/G included. Welcome home!
Source: Northwest Multiple Listing Service (NWMLS)
MLS#: 2408436
Condo Details
Home Type
- Condominium
Est. Annual Taxes
- $3,602
Year Built
- Built in 1993
Parking
- 1 Car Detached Garage
- Uncovered Parking
Interior Spaces
- 1,029 Sq Ft Home
- 1-Story Property
- Vaulted Ceiling
- Wood Burning Fireplace
- Insulated Windows
- Storage
- Washer and Dryer
- Territorial Views
Kitchen
- Stove
- Microwave
- Dishwasher
- Disposal
Bedrooms and Bathrooms
- 2 Main Level Bedrooms
- Walk-In Closet
- Bathroom on Main Level
Location
- Unit is on the top floor
- Property is near public transit
Schools
- Woodridge Elementary School
- Chinook Mid Middle School
- Bellevue High School
Utilities
- Baseboard Heating
- Cable TV Available
Additional Features
- Balcony
- North Facing Home
Community Details
- Brookshire Condominiums
- West Bellevue Subdivision
Listing and Financial Details
- Assessor Parcel Number 1149000280
Map
Source: Northwest Multiple Listing Service (NWMLS)
MLS Number: 2408436
APN: 114900-0280
- 1688 118th Ave SE Unit 205
- 1628 118th Ave SE Unit F 316
- 1823 121st Ave SE
- 1323 121st Ave SE
- 1817 125th Ave SE
- 12105 SE 23rd St
- 12514 SE 16th St
- 2540 118th Ave SE Unit 202
- 1101 Bellefield Park Ln Unit 1356
- 1101 Bellefield Park Ln Unit 1120
- 10827 SE 14th St
- 1415 109th Ave SE
- 10923 SE 10th Place
- 10823 SE 12th St
- 11865 SE 5th St
- 1224 108th Ave SE
- 1210 108th Ave SE
- 11888 SE 5th St
- 814 844 Bellevue Way SE
- 909 110th Ave SE
- 991 118th Ave SE
- 1210 108th Ave SE
- 12112 SE 31st St
- 2210 132nd Ave SE
- 3005 127th Place SE Unit B-21
- 1680 134th Ave SE
- 2003 102nd Place SE
- 35 112th Ave NE
- 11030 Main St
- 10777 Main St
- 123 112th Ave SE
- 11115 NE 2nd St
- 1919 Killarney Way
- 10708 Main St
- 10655 Main St
- 225 112th Ave
- 324 102nd Ave SE
- 10961 NE 2nd Place
- 10201 SE 3rd St
- 317 112th Ave NE
