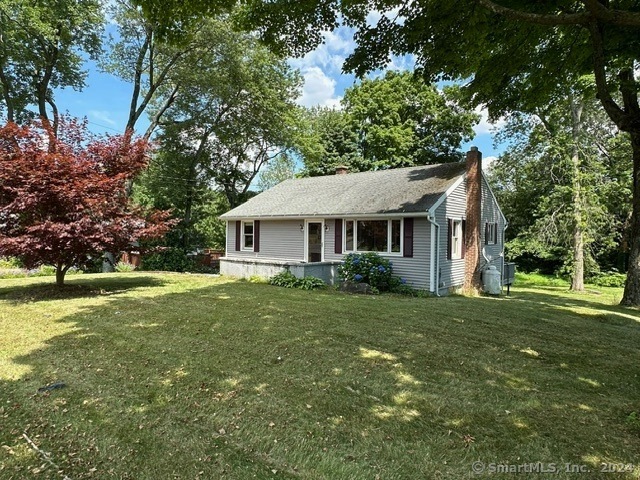
1674 Byam Rd Cheshire, CT 06410
Highlights
- Ranch Style House
- Attic
- Ceiling Fan
- Darcey School Rated A-
- 1 Fireplace
About This Home
As of September 2024Fantastic location! This charming two-bedroom Ranch boasts a spacious back yard, a full bath, back deck and a one car garage. Conveniently close to highways, shopping, restaurants and public transportation. Schedule your viewing today!
Last Agent to Sell the Property
Barrieau Realty Signature Prop License #RES.0806547 Listed on: 07/08/2024

Home Details
Home Type
- Single Family
Est. Annual Taxes
- $4,604
Year Built
- Built in 1950
Lot Details
- 0.47 Acre Lot
- Property is zoned R-20
Parking
- 1 Car Garage
Home Design
- Ranch Style House
- Block Foundation
- Frame Construction
- Asphalt Shingled Roof
- Vinyl Siding
Interior Spaces
- 1,008 Sq Ft Home
- Ceiling Fan
- 1 Fireplace
- Basement Fills Entire Space Under The House
Kitchen
- Oven or Range
- Dishwasher
Bedrooms and Bathrooms
- 2 Bedrooms
- 1 Full Bathroom
Laundry
- Washer
- Gas Dryer
Attic
- Attic Fan
- Pull Down Stairs to Attic
Utilities
- Window Unit Cooling System
- Heating System Uses Oil
- Propane Water Heater
- Fuel Tank Located in Basement
Listing and Financial Details
- Assessor Parcel Number 1078450
Ownership History
Purchase Details
Home Financials for this Owner
Home Financials are based on the most recent Mortgage that was taken out on this home.Similar Homes in Cheshire, CT
Home Values in the Area
Average Home Value in this Area
Purchase History
| Date | Type | Sale Price | Title Company |
|---|---|---|---|
| Warranty Deed | $275,350 | None Available | |
| Warranty Deed | $275,350 | None Available |
Mortgage History
| Date | Status | Loan Amount | Loan Type |
|---|---|---|---|
| Open | $261,250 | Purchase Money Mortgage | |
| Closed | $261,250 | Purchase Money Mortgage | |
| Previous Owner | $100,000 | Credit Line Revolving | |
| Previous Owner | $75,000 | No Value Available | |
| Previous Owner | $50,000 | No Value Available | |
| Previous Owner | $89,100 | No Value Available |
Property History
| Date | Event | Price | Change | Sq Ft Price |
|---|---|---|---|---|
| 09/13/2024 09/13/24 | Sold | $275,350 | +0.1% | $273 / Sq Ft |
| 09/05/2024 09/05/24 | Pending | -- | -- | -- |
| 08/01/2024 08/01/24 | Price Changed | $275,000 | -3.5% | $273 / Sq Ft |
| 07/08/2024 07/08/24 | For Sale | $285,000 | -- | $283 / Sq Ft |
Tax History Compared to Growth
Tax History
| Year | Tax Paid | Tax Assessment Tax Assessment Total Assessment is a certain percentage of the fair market value that is determined by local assessors to be the total taxable value of land and additions on the property. | Land | Improvement |
|---|---|---|---|---|
| 2024 | $4,604 | $167,650 | $47,600 | $120,050 |
| 2023 | $3,752 | $106,920 | $47,630 | $59,290 |
| 2022 | $3,669 | $106,920 | $47,630 | $59,290 |
| 2021 | $5,334 | $106,920 | $47,630 | $59,290 |
| 2020 | $3,552 | $106,920 | $47,630 | $59,290 |
| 2019 | $3,552 | $106,920 | $47,630 | $59,290 |
| 2018 | $3,437 | $105,380 | $47,970 | $57,410 |
| 2017 | $3,366 | $105,380 | $47,970 | $57,410 |
| 2016 | $3,234 | $105,380 | $47,970 | $57,410 |
| 2015 | $3,234 | $105,380 | $47,970 | $57,410 |
| 2014 | $3,188 | $105,380 | $47,970 | $57,410 |
Agents Affiliated with this Home
-
Bridget Barrieau

Seller's Agent in 2024
Bridget Barrieau
Barrieau Realty Signature Prop
(203) 598-4466
1 in this area
82 Total Sales
-
Jesica Beaulieu
J
Buyer's Agent in 2024
Jesica Beaulieu
Dave Jones Realty, LLC
1 in this area
7 Total Sales
Map
Source: SmartMLS
MLS Number: 24030130
APN: CHES-000006-000012
- 40 Nathan Hale Ct
- 380 Hitchcock Rd Unit 58
- 380 Hitchcock Rd Unit 43
- 36 Mayview Ave
- Lot 167 Shelton Ave
- 541 Pierpont Rd Unit 9
- 541 Pierpont Rd Unit 5
- 23 Rosemary Ln
- 1440 Meriden Rd Unit 16
- 1400 Meriden Rd Unit 1-2
- 2 Apple Hill Rd
- 0 Rd
- 109 Central Ave
- 405 Central Ave
- 167 Arline Dr
- 1848 Waterbury Rd
- 2780 Meriden Waterbury Turnpike
- 3280 E Main St
- 92 Birchfield Dr
- 129 Midwood Ave
