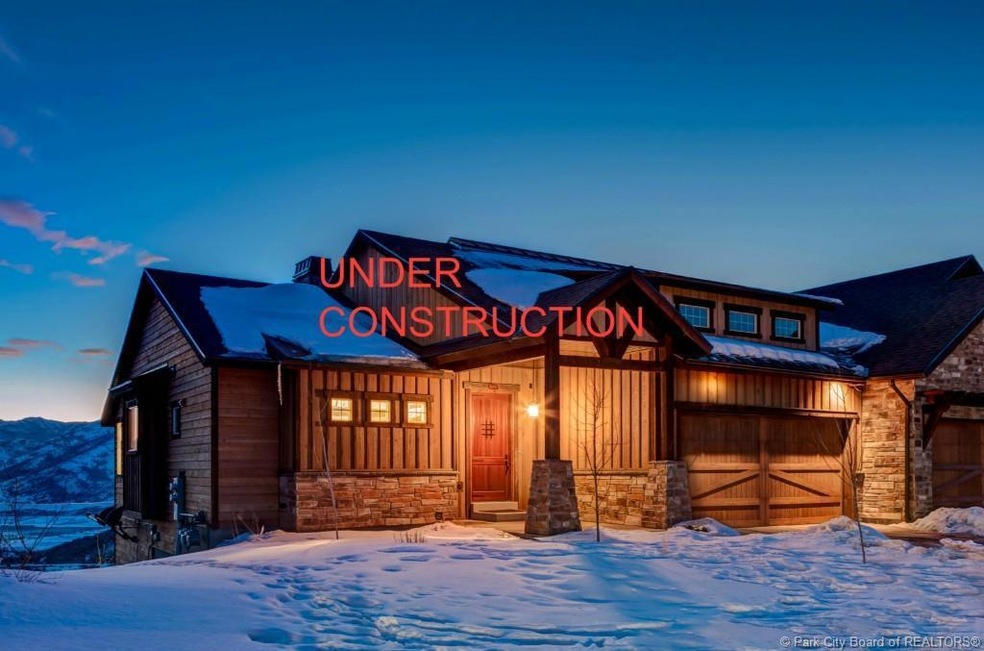
1674 E Longview Dr Unit 71 Hideout, UT 84036
Highlights
- Newly Remodeled
- River View
- Mountain Contemporary Architecture
- Midway Elementary School Rated A-
- Deck
- Great Room
About This Home
As of December 2017Rustler is nestled within the world-class master-planned community Hideout Canyon. Rustler homes feature main floor living, the tightest and greenest construction, superior finishes and the natural amenities you would expect from the best Park City has to offer in recreational living. Hideout Canyon is located on the East benches of the beautiful Jordanelle Reservoir and features some of the most spectacular mountain views found in the Park City area. Whats more, Hideout Canyon is just minutes from downtown Park City and the three world renowned Park City ski resorts. Hideout Canyon also boasts the championship golf course, The Outlaw, and is in close proximity to the Provo River and the Uintah Mountains. From the stunning views, secluded mountain living, abundant recreational opportunities and best home values in the entire market why not make Rustler home?
Last Agent to Sell the Property
Mandy Greenwood
Vision Real Estate Park City License #6109937-AB00
Last Buyer's Agent
Michael Hatz
Summit Sotheby's Realty
Townhouse Details
Home Type
- Townhome
Est. Annual Taxes
- $12,405
Year Built
- Built in 2015 | Newly Remodeled
Lot Details
- Landscaped
- Sloped Lot
HOA Fees
- $180 Monthly HOA Fees
Parking
- 2 Car Garage
- Garage Door Opener
Property Views
- River
- Lake
- Pond
- Golf Course
- Mountain
Home Design
- Proposed Property
- Mountain Contemporary Architecture
- Split Foyer
- Twin Home
- Asphalt Roof
- Stone Siding
- Concrete Perimeter Foundation
- Stone
Interior Spaces
- 2,485 Sq Ft Home
- Ceiling height of 9 feet or more
- Ceiling Fan
- Gas Fireplace
- Great Room
- Family Room
- Dining Room
- Storage
- Laundry Room
- Tile Flooring
Kitchen
- Oven
- Gas Range
- Microwave
- Disposal
Bedrooms and Bathrooms
- 3 Bedrooms | 1 Main Level Bedroom
Home Security
Eco-Friendly Details
- Drip Irrigation
Outdoor Features
- Balcony
- Deck
Utilities
- Forced Air Heating and Cooling System
- Heating System Uses Natural Gas
- High-Efficiency Furnace
- Programmable Thermostat
- Natural Gas Connected
- Tankless Water Heater
- Water Purifier
- Water Softener is Owned
- Cable TV Available
Listing and Financial Details
- Assessor Parcel Number 00-0021-0870
Community Details
Overview
- Association fees include cable TV, com area taxes, maintenance exterior, ground maintenance, snow removal
- Association Phone (801) 235-7368
- Rustler At Hideout Canyon Subdivision
- Planned Unit Development
Pet Policy
- Breed Restrictions
Security
- Fire and Smoke Detector
Ownership History
Purchase Details
Purchase Details
Home Financials for this Owner
Home Financials are based on the most recent Mortgage that was taken out on this home.Map
Similar Home in Hideout, UT
Home Values in the Area
Average Home Value in this Area
Purchase History
| Date | Type | Sale Price | Title Company |
|---|---|---|---|
| Warranty Deed | -- | -- | |
| Warranty Deed | -- | First American Title Insuran |
Mortgage History
| Date | Status | Loan Amount | Loan Type |
|---|---|---|---|
| Previous Owner | $603,750 | New Conventional | |
| Previous Owner | $624,000 | New Conventional | |
| Previous Owner | $417,000 | New Conventional |
Property History
| Date | Event | Price | Change | Sq Ft Price |
|---|---|---|---|---|
| 12/06/2017 12/06/17 | Sold | -- | -- | -- |
| 10/22/2017 10/22/17 | Pending | -- | -- | -- |
| 06/02/2017 06/02/17 | For Sale | $840,000 | +36.4% | $290 / Sq Ft |
| 09/09/2016 09/09/16 | Sold | -- | -- | -- |
| 02/24/2016 02/24/16 | Pending | -- | -- | -- |
| 04/22/2015 04/22/15 | For Sale | $615,900 | -- | $248 / Sq Ft |
Tax History
| Year | Tax Paid | Tax Assessment Tax Assessment Total Assessment is a certain percentage of the fair market value that is determined by local assessors to be the total taxable value of land and additions on the property. | Land | Improvement |
|---|---|---|---|---|
| 2024 | $12,405 | $1,337,280 | $270,000 | $1,067,280 |
| 2023 | $12,405 | $1,361,426 | $85,000 | $1,276,426 |
| 2022 | $14,087 | $1,361,426 | $85,000 | $1,276,426 |
| 2021 | $9,771 | $752,776 | $85,000 | $667,776 |
| 2020 | $9,002 | $672,023 | $85,000 | $587,023 |
| 2019 | $8,174 | $672,023 | $0 | $0 |
| 2018 | $8,174 | $672,023 | $0 | $0 |
| 2017 | $4,529 | $369,613 | $0 | $0 |
| 2016 | $1,079 | $85,000 | $0 | $0 |
| 2015 | $1,035 | $85,000 | $85,000 | $0 |
Source: Park City Board of REALTORS®
MLS Number: 11501512
APN: 00-0021-0870
- 1713 E Viewside Cir
- 1628 E Viewside Cir
- 1733 E Viewside Cir
- 1773 E Longview Dr
- 2171 E Indi Loop Unit 24
- 1375 E Lasso Trail
- 1375 Lasso Trail
- 2141 E Indi Loop Unit 37
- 1120 E Lasso Trail
- 1285 E Lasso Trail
- 2149 E Indi Loop Unit 35
- 9901 N Uinta Dr
- 2145 E Indi Loop Unit 36
- 10498 N Forevermore Ct Unit 7
- 10498 N Forevermore Ct
- 1160 E Longview Dr
- 9315 N Daybreak Cir Unit 11
- 9315 N Daybreak Cir
- 9801 N Uinta Dr
- 2058 E Adventure Ct
