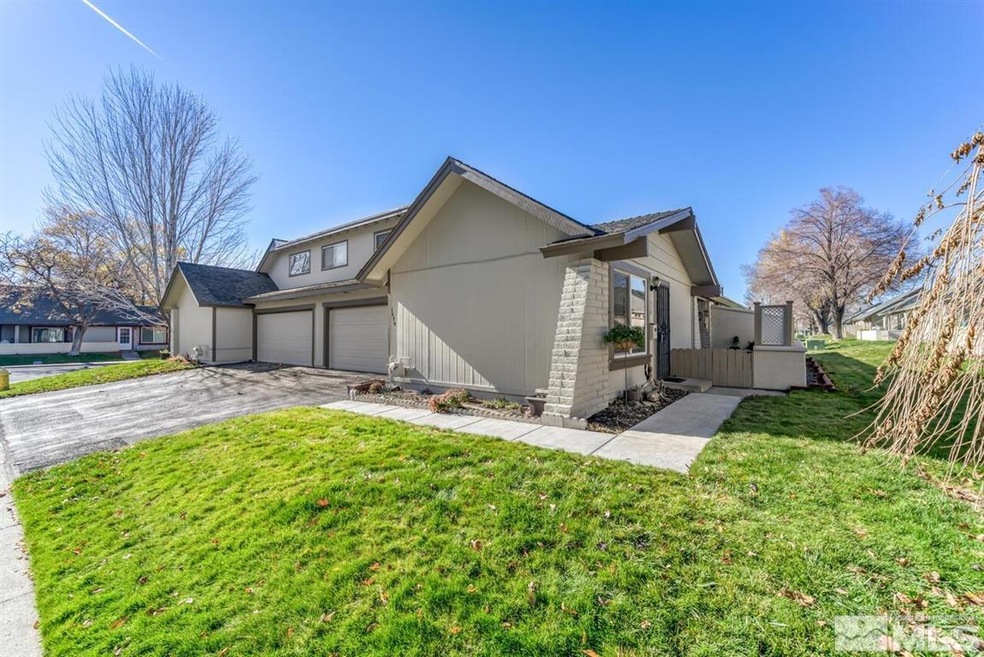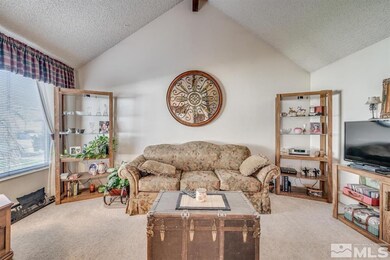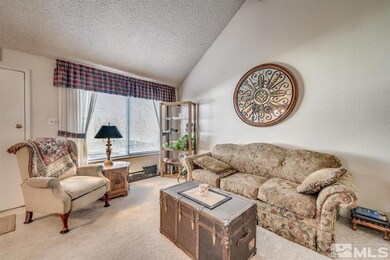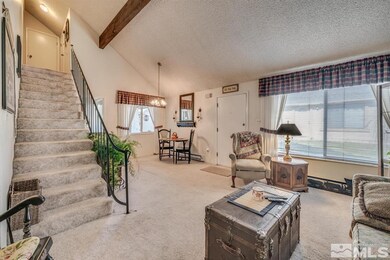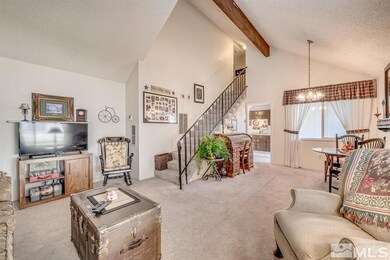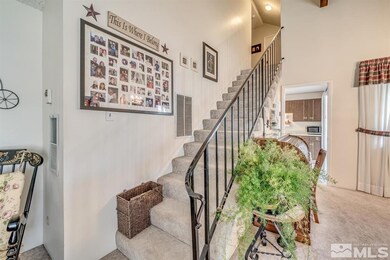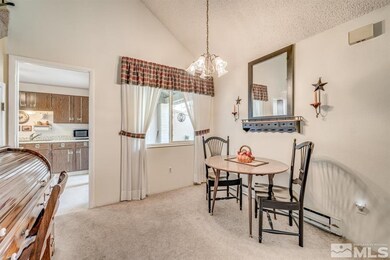
1674 London Cir Sparks, NV 89431
North Rock NeighborhoodEstimated Value: $299,000 - $311,255
About This Home
As of December 2021This charming home features an open floor plan with vaulted ceilings, living room, breakfast nook, galley kitchen, laundry room, half bath, attached 2 car garage which included additional storage and private covered patio open to common area on the main floor. Upstairs offers two bedrooms and a full bath with a tub/shower combo. Yorkshire Manor Community Association includes pool, clubhouse, playground with basketball courts., Centrally located with easy access to I80 and 395, walking distance to schools, shopping, and city transportation. All information is deemed reliable but is not guaranteed. Buyer and Buyers agent to verify all information.
Last Listed By
Keller Williams Group One Inc. License #S.171310 Listed on: 11/18/2021

Property Details
Home Type
- Condominium
Est. Annual Taxes
- $562
Year Built
- Built in 1971
Lot Details
- 436
HOA Fees
- $211 per month
Parking
- 2 Car Garage
Home Design
- Pitched Roof
Interior Spaces
- 996 Sq Ft Home
- Carpet
- Disposal
Bedrooms and Bathrooms
- 2 Bedrooms
Laundry
- Dryer
- Washer
Schools
- Maxwell Elementary School
- Sparks Middle School
- Sparks High School
Listing and Financial Details
- Assessor Parcel Number 02750010
Ownership History
Purchase Details
Home Financials for this Owner
Home Financials are based on the most recent Mortgage that was taken out on this home.Purchase Details
Home Financials for this Owner
Home Financials are based on the most recent Mortgage that was taken out on this home.Similar Homes in Sparks, NV
Home Values in the Area
Average Home Value in this Area
Purchase History
| Date | Buyer | Sale Price | Title Company |
|---|---|---|---|
| Moore Donald Patrick | $287,000 | First Centennial Reno | |
| Salmi Rita J | $80,000 | Western Title Company Inc |
Mortgage History
| Date | Status | Borrower | Loan Amount |
|---|---|---|---|
| Open | Moore Donald Patrick | $277,421 | |
| Previous Owner | Salmi Rita J | $88,825 | |
| Previous Owner | Salmi Rita J | $79,356 |
Property History
| Date | Event | Price | Change | Sq Ft Price |
|---|---|---|---|---|
| 12/23/2021 12/23/21 | Sold | $287,000 | +2.5% | $288 / Sq Ft |
| 11/18/2021 11/18/21 | Pending | -- | -- | -- |
| 11/17/2021 11/17/21 | For Sale | $279,999 | -- | $281 / Sq Ft |
Tax History Compared to Growth
Tax History
| Year | Tax Paid | Tax Assessment Tax Assessment Total Assessment is a certain percentage of the fair market value that is determined by local assessors to be the total taxable value of land and additions on the property. | Land | Improvement |
|---|---|---|---|---|
| 2025 | $705 | $39,787 | $26,285 | $13,502 |
| 2024 | $705 | $39,457 | $25,865 | $13,592 |
| 2023 | $653 | $36,399 | $24,675 | $11,724 |
| 2022 | $601 | $28,399 | $18,480 | $9,919 |
| 2021 | $562 | $22,813 | $13,090 | $9,723 |
| 2020 | $544 | $23,226 | $13,055 | $10,171 |
| 2019 | $528 | $21,811 | $11,550 | $10,261 |
| 2018 | $513 | $18,010 | $7,630 | $10,380 |
| 2017 | $498 | $17,399 | $6,895 | $10,504 |
| 2016 | $486 | $16,508 | $5,530 | $10,978 |
| 2015 | $485 | $15,835 | $4,340 | $11,495 |
| 2014 | $471 | $14,648 | $3,465 | $11,183 |
| 2013 | -- | $12,496 | $2,380 | $10,116 |
Agents Affiliated with this Home
-
Penny Tenpenny

Seller's Agent in 2021
Penny Tenpenny
Keller Williams Group One Inc.
(775) 690-0458
1 in this area
110 Total Sales
-
Alyssa Blueberg
A
Seller Co-Listing Agent in 2021
Alyssa Blueberg
Keller Williams Group One Inc.
(775) 741-5154
1 in this area
51 Total Sales
-
Shawnee McFadden

Buyer's Agent in 2021
Shawnee McFadden
Dickson Realty - Carson City
(775) 220-8082
1 in this area
14 Total Sales
-
Candi Peek

Buyer Co-Listing Agent in 2021
Candi Peek
Ferrari-Lund Real Estate Reno
(775) 742-4796
1 in this area
24 Total Sales
Map
Source: Northern Nevada Regional MLS
MLS Number: 210017118
APN: 027-500-10
- 1702 London Cir
- 1697 York Way
- 2271 Oppio St
- 1770 Manchester Way
- 1700 Byrd Dr
- 2390 Oppio St
- 2267 Rock Blvd
- 1686 Sue Way
- 1645 Meadowvale Way
- 1616 Greenbrae Dr
- 1640 Gault Way Unit C
- 1180 Xman Way
- 1180 Upton Way
- 1540 Gault Way
- 1185 Plymouth Way
- 1145 Gault Way
- 1365 Prospect Ave
- 0 N McCarran at Rock Unit 240014637
- 2165 Capurro Way
- 990 York Way
- 1674 London Cir
- 1676 London Cir
- 1670 London Cir
- 1672 London Cir
- 1655 Manchester Way
- 1657 Manchester Way
- 1684 London Cir
- 1680 London Cir
- 1651 Manchester Way
- 1653 Manchester Way
- 1643 London Cir
- 1686 London Cir
- 1637 London Cir
- 1677 Manchester Way
- 1647 London Cir
- 1682 London Cir
- 1675 Manchester Way
- 1671 Manchester Way
- 1633 London Cir
- 1663 London Cir
