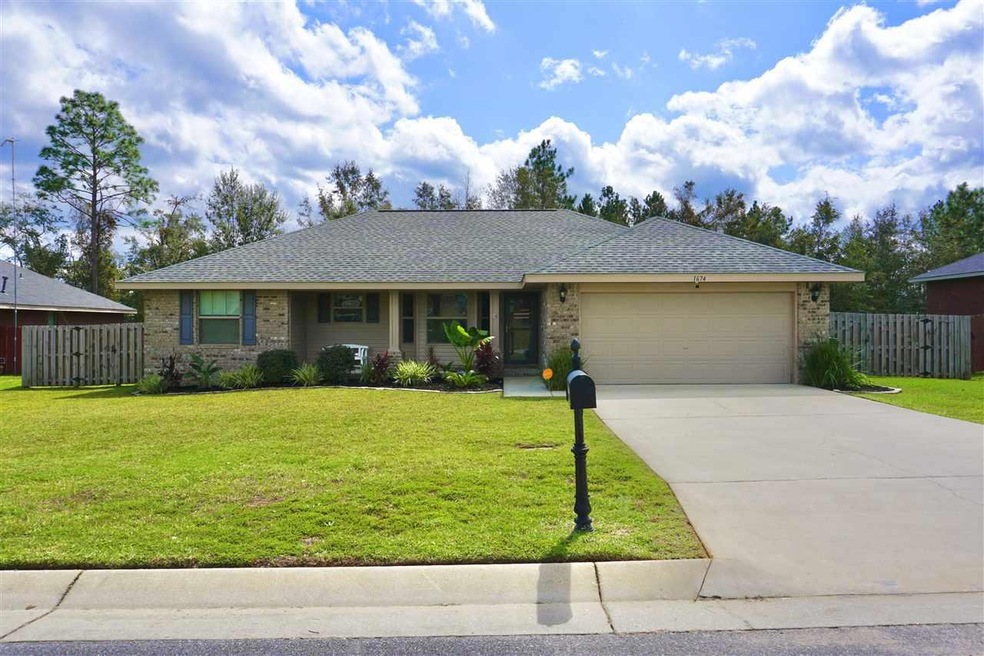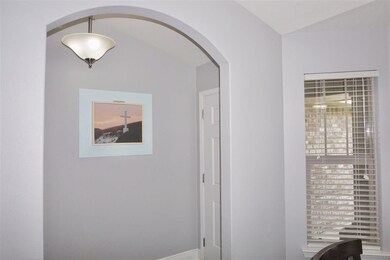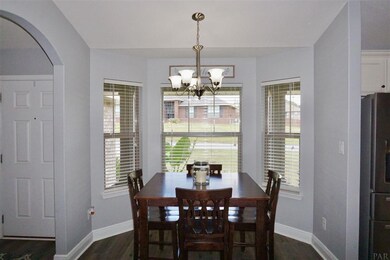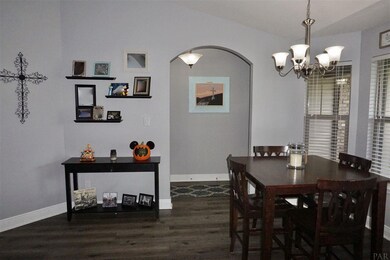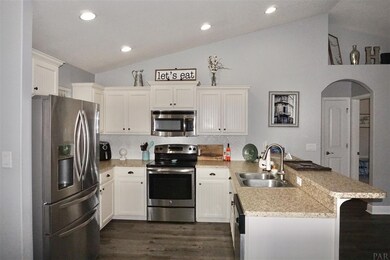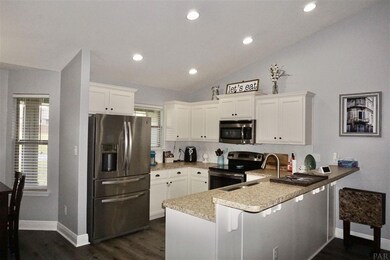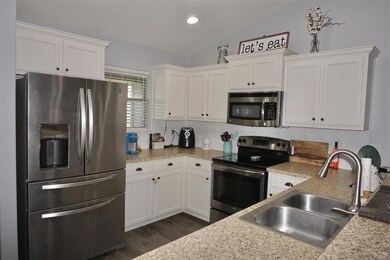
1674 Twin Pines Cir Cantonment, FL 32533
Highlights
- Updated Kitchen
- Cathedral Ceiling
- Covered patio or porch
- Traditional Architecture
- No HOA
- Interior Lot
About This Home
As of November 2020BUY NOW AND WATCH YOUR EQUITY GROW IN THIS MARKET. NEW UPDATES TO THE KITCHEN AND BATHROOM WITH LUXURY VINYL PLANK FLOORING, BEDROOMS CARPETING INSTALLED SEP 22ND 2020. INTERIOR FEATURES INCLUDE ORANGE PEEL TEXTURED WALLS AND KNOCKDOWN CEILINGS, BULLNOSE CORNERS IN FORMAL AREAS, 5-1/4" BASEBOARDS, BOXED CEILING IN MASTER BEDROOM, CATHEDRAL CEILING IN LIVING ROOM, PLANT LEDGE, CUSTOM QUALITY BUMP AND STAGGERED UPPER KITCHEN CABINETS, TILED BACKSPLASH, DISPOSAL, STAINLESS STEEL APPLIANCES, MOEN FAUCETS IN KITCHEN AND BATHS, ROCKER LIGHT SWITCHES, RECESSED LIGHTING IN KITCHEN AND OVER SHOWER AND TUB. THE MASTER BATHROOM HAS A DOUBLE VANITY, STAND UP SHOWER AND A GARDEN TUB. EXTERIOR FEATURES INCLUDE 4 SIDES BRICK, DOUBLE PANE LOW E366 VINYL WINDOWS, LUSH LANDSCAPE WITH FRESH MULCH PRIVACY FENCE, GARAGE DOOR OPENER AND COVERED FRONT PORCH. DON'T MISS OUT ON THIS GREAT HOME, SCHEDULE YOUR APPOINTMENT TO SEE IT NOW!
Last Agent to Sell the Property
HARI SINGH
BLUE ANCHOR REALTY, LLC Listed on: 09/28/2020
Home Details
Home Type
- Single Family
Est. Annual Taxes
- $2,381
Year Built
- Built in 2015
Lot Details
- 0.32 Acre Lot
- Privacy Fence
- Back Yard Fenced
- Interior Lot
Parking
- 2 Car Garage
Home Design
- Traditional Architecture
- Gable Roof Shape
- Brick Exterior Construction
- Slab Foundation
- Frame Construction
- Shingle Roof
- Ridge Vents on the Roof
Interior Spaces
- 1,540 Sq Ft Home
- 1-Story Property
- Cathedral Ceiling
- Ceiling Fan
- Double Pane Windows
- Insulated Doors
- Combination Kitchen and Dining Room
- Inside Utility
- Fire and Smoke Detector
Kitchen
- Updated Kitchen
- Breakfast Bar
- Self-Cleaning Oven
- Built-In Microwave
- Dishwasher
- Laminate Countertops
- Disposal
Flooring
- Carpet
- Vinyl
Bedrooms and Bathrooms
- 3 Bedrooms
- Split Bedroom Floorplan
- Walk-In Closet
- Remodeled Bathroom
- 2 Full Bathrooms
- Dual Vanity Sinks in Primary Bathroom
- Soaking Tub
- Separate Shower
Laundry
- Laundry Room
- Washer and Dryer Hookup
Schools
- Pine Meadow Elementary School
- Ransom Middle School
- Tate High School
Utilities
- Central Heating and Cooling System
- Heat Pump System
- Baseboard Heating
- Electric Water Heater
- High Speed Internet
- Cable TV Available
Additional Features
- Energy-Efficient Insulation
- Covered patio or porch
Community Details
- No Home Owners Association
- Twin Pines Subdivision
Listing and Financial Details
- Assessor Parcel Number 171N311300020005
Ownership History
Purchase Details
Home Financials for this Owner
Home Financials are based on the most recent Mortgage that was taken out on this home.Purchase Details
Home Financials for this Owner
Home Financials are based on the most recent Mortgage that was taken out on this home.Similar Homes in Cantonment, FL
Home Values in the Area
Average Home Value in this Area
Purchase History
| Date | Type | Sale Price | Title Company |
|---|---|---|---|
| Warranty Deed | $220,000 | First International Ttl Inc | |
| Special Warranty Deed | $151,600 | Attorney |
Mortgage History
| Date | Status | Loan Amount | Loan Type |
|---|---|---|---|
| Open | $225,060 | VA | |
| Previous Owner | $154,617 | FHA |
Property History
| Date | Event | Price | Change | Sq Ft Price |
|---|---|---|---|---|
| 11/03/2020 11/03/20 | Sold | $220,000 | +0.9% | $143 / Sq Ft |
| 09/30/2020 09/30/20 | Pending | -- | -- | -- |
| 09/28/2020 09/28/20 | For Sale | $218,000 | +43.9% | $142 / Sq Ft |
| 10/05/2015 10/05/15 | Sold | $151,525 | 0.0% | $98 / Sq Ft |
| 04/20/2015 04/20/15 | Pending | -- | -- | -- |
| 04/20/2015 04/20/15 | For Sale | $151,525 | -- | $98 / Sq Ft |
Tax History Compared to Growth
Tax History
| Year | Tax Paid | Tax Assessment Tax Assessment Total Assessment is a certain percentage of the fair market value that is determined by local assessors to be the total taxable value of land and additions on the property. | Land | Improvement |
|---|---|---|---|---|
| 2024 | $2,381 | $206,331 | -- | -- |
| 2023 | $2,381 | $200,322 | $0 | $0 |
| 2022 | $2,314 | $194,488 | $0 | $0 |
| 2021 | $2,301 | $188,824 | $0 | $0 |
| 2020 | $1,624 | $141,541 | $0 | $0 |
| 2019 | $1,593 | $138,359 | $0 | $0 |
| 2018 | $1,585 | $135,780 | $0 | $0 |
| 2017 | $1,573 | $132,988 | $0 | $0 |
| 2016 | $1,556 | $130,399 | $0 | $0 |
| 2015 | $305 | $14,250 | $0 | $0 |
| 2014 | $304 | $14,250 | $0 | $0 |
Agents Affiliated with this Home
-
H
Seller's Agent in 2020
HARI SINGH
BLUE ANCHOR REALTY, LLC
-

Buyer's Agent in 2020
Angela Greco
KELLER WILLIAMS REALTY GULF COAST
(850) 324-4341
4 in this area
89 Total Sales
-
J
Seller's Agent in 2015
Janine Howle
Herbst Realty
(850) 426-5338
1 in this area
23 Total Sales
-

Seller Co-Listing Agent in 2015
Terrie Fenoff
ADAMS HOMES REALTY, INC
(850) 380-4209
2 in this area
164 Total Sales
Map
Source: Pensacola Association of REALTORS®
MLS Number: 579022
APN: 17-1N-31-1300-020-005
- 1668 Twin Pines Cir
- 100 Cooper Rd
- 1115 Muscogee Rd
- 1501 Silver Ridge Dr
- 130 Hixon Ct
- 320 Nowak Rd
- 361 Connie Way
- 1000 Block Hicks St
- 820 Jacobs Way
- 709 Sheppard St
- 966 Perdido Rd
- 1223 Fenwick Ct
- 205 Webb St
- 1506 Durant Ln
- 1575 Durant Ln
- 405 Mintz Ln
- 985 Jacobs Way
- 1259 Soaring Blvd
- 225 Camellia Dr
- 268 Camellia Dr
