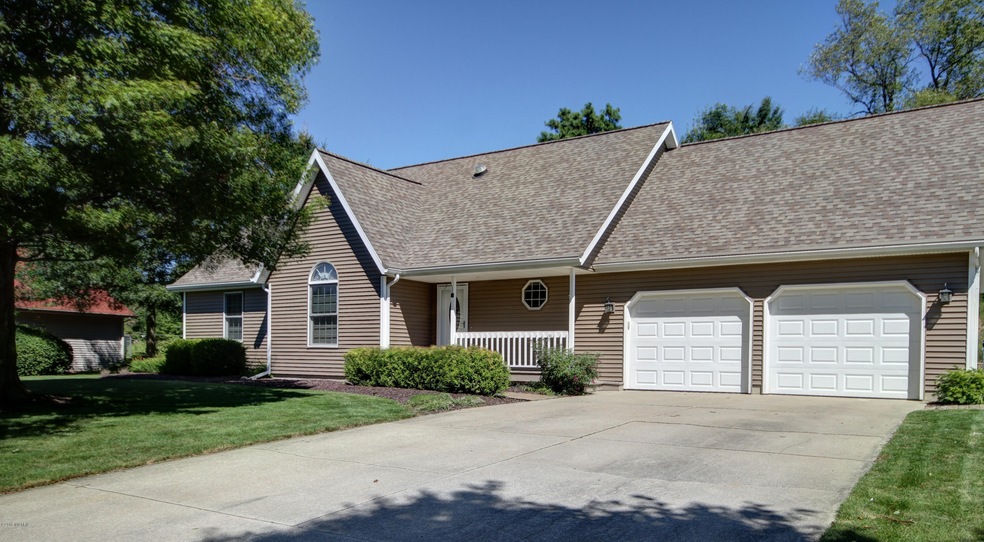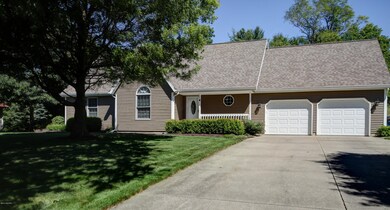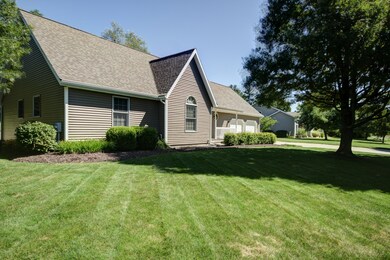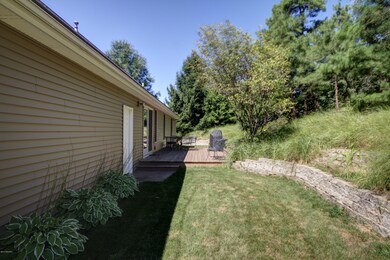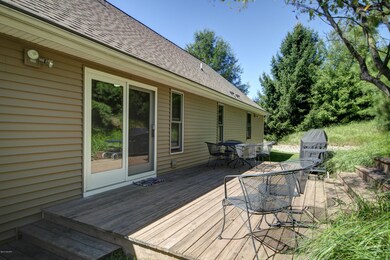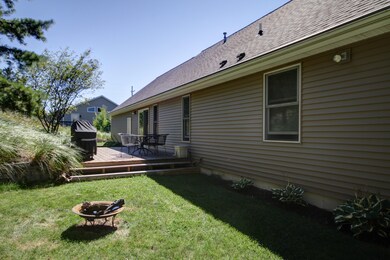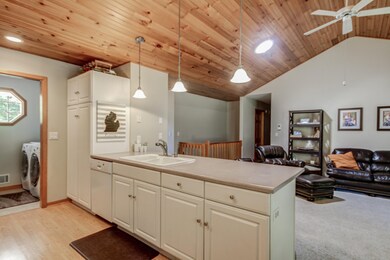
16743 Ashley Ln Holland, MI 49424
Highlights
- Porch
- Living Room
- Ceiling Fan
- Lakewood Elementary School Rated A
- Forced Air Heating and Cooling System
- 2 Car Garage
About This Home
As of August 2024Open Floor Concept with vaulted ceilings in main living areas,nicely landscaped, very private, 3 bedroom 2 full bath Ranch,located close to
James Street Beach, also close to Ottawa Beach, both on Lake Michigan.
Many updates throughout the home which include: new roof 2010, new siding in 2014, total master bath remodel including granite counter and tiled shower in 2012 and stainless steel appliances.
Call for your showing today!
Last Agent to Sell the Property
Andrea Crossman
Coldwell Banker Schmidt Realtors Listed on: 08/26/2015
Last Buyer's Agent
Richard Stoudt
Carini & Associates Realtors License #6501233851
Home Details
Home Type
- Single Family
Est. Annual Taxes
- $2,400
Year Built
- Built in 1991
Lot Details
- 0.39 Acre Lot
- Lot Dimensions are 115x163x114x141
- Shrub
- Sprinkler System
Parking
- 2 Car Garage
- Garage Door Opener
Home Design
- Composition Roof
- Vinyl Siding
Interior Spaces
- 1,436 Sq Ft Home
- 1-Story Property
- Ceiling Fan
- Living Room
- Dining Area
- Basement Fills Entire Space Under The House
- Laundry on main level
Kitchen
- Range<<rangeHoodToken>>
- Dishwasher
Bedrooms and Bathrooms
- 3 Main Level Bedrooms
- 2 Full Bathrooms
Utilities
- Forced Air Heating and Cooling System
- Heating System Uses Natural Gas
- Natural Gas Water Heater
- Septic System
- Phone Available
- Cable TV Available
Additional Features
- Porch
- Mineral Rights Excluded
Ownership History
Purchase Details
Home Financials for this Owner
Home Financials are based on the most recent Mortgage that was taken out on this home.Purchase Details
Purchase Details
Purchase Details
Home Financials for this Owner
Home Financials are based on the most recent Mortgage that was taken out on this home.Purchase Details
Home Financials for this Owner
Home Financials are based on the most recent Mortgage that was taken out on this home.Purchase Details
Home Financials for this Owner
Home Financials are based on the most recent Mortgage that was taken out on this home.Similar Homes in Holland, MI
Home Values in the Area
Average Home Value in this Area
Purchase History
| Date | Type | Sale Price | Title Company |
|---|---|---|---|
| Warranty Deed | $436,000 | Chicago Title | |
| Interfamily Deed Transfer | -- | Attorney | |
| Warranty Deed | $200,500 | None Available | |
| Warranty Deed | $162,500 | None Available | |
| Warranty Deed | $170,000 | None Available | |
| Interfamily Deed Transfer | -- | Chicago Title | |
| Interfamily Deed Transfer | -- | Chicago Title |
Mortgage History
| Date | Status | Loan Amount | Loan Type |
|---|---|---|---|
| Open | $115,000 | New Conventional | |
| Previous Owner | $128,000 | New Conventional | |
| Previous Owner | $130,000 | New Conventional | |
| Previous Owner | $136,000 | Fannie Mae Freddie Mac | |
| Previous Owner | $197,000 | Credit Line Revolving |
Property History
| Date | Event | Price | Change | Sq Ft Price |
|---|---|---|---|---|
| 08/26/2024 08/26/24 | Sold | $436,000 | +3.8% | $195 / Sq Ft |
| 07/11/2024 07/11/24 | Pending | -- | -- | -- |
| 07/08/2024 07/08/24 | For Sale | $419,900 | +109.4% | $188 / Sq Ft |
| 10/16/2015 10/16/15 | Sold | $200,500 | 0.0% | $140 / Sq Ft |
| 09/18/2015 09/18/15 | Pending | -- | -- | -- |
| 08/26/2015 08/26/15 | For Sale | $200,500 | -- | $140 / Sq Ft |
Tax History Compared to Growth
Tax History
| Year | Tax Paid | Tax Assessment Tax Assessment Total Assessment is a certain percentage of the fair market value that is determined by local assessors to be the total taxable value of land and additions on the property. | Land | Improvement |
|---|---|---|---|---|
| 2025 | $3,331 | $184,600 | $0 | $0 |
| 2024 | $2,619 | $184,600 | $0 | $0 |
| 2023 | $2,527 | $137,400 | $0 | $0 |
| 2022 | $2,990 | $128,800 | $0 | $0 |
| 2021 | $2,908 | $123,000 | $0 | $0 |
| 2020 | $2,879 | $120,500 | $0 | $0 |
| 2019 | $2,847 | $107,400 | $0 | $0 |
| 2018 | $2,651 | $96,500 | $0 | $0 |
| 2017 | $2,608 | $96,500 | $0 | $0 |
| 2016 | $2,593 | $88,700 | $0 | $0 |
| 2015 | -- | $87,300 | $0 | $0 |
| 2014 | -- | $84,500 | $0 | $0 |
Agents Affiliated with this Home
-
Bryan Myrick

Seller's Agent in 2024
Bryan Myrick
Coldwell Banker Woodland Schmidt
(616) 355-6356
23 in this area
206 Total Sales
-
Becky Pollack

Buyer's Agent in 2024
Becky Pollack
Five Star Real Estate-Holland
(616) 302-7692
7 in this area
72 Total Sales
-
A
Seller's Agent in 2015
Andrea Crossman
Coldwell Banker Schmidt Realtors
-
R
Buyer's Agent in 2015
Richard Stoudt
Carini & Associates Realtors
Map
Source: Southwestern Michigan Association of REALTORS®
MLS Number: 15046415
APN: 70-15-15-355-004
- 401 Erin Isle Ct
- 329 N Lakeshore Dr
- 295 N Lakeshore Dr
- 17180 Shore Oaks W
- 1632 Red Stem Dr
- 1579 Red Stem Dr
- 17226 South St
- n of 187 N 160th Ave
- 3439 Hollywood Dr
- 94 Cheyenne Ave
- 270 Silver Ridge Dr
- 1736 Washington St
- 2004 Basin Ct
- 16415 Greenly St
- Unit 6 N Lakeshore Dr
- Unit 5 N Lakeshore Dr
- 15528 James St
- 1763 Ottawa Beach Rd Unit 4
- 2103 Woodlark Dr
- 3760 Lakeshore Dr N
