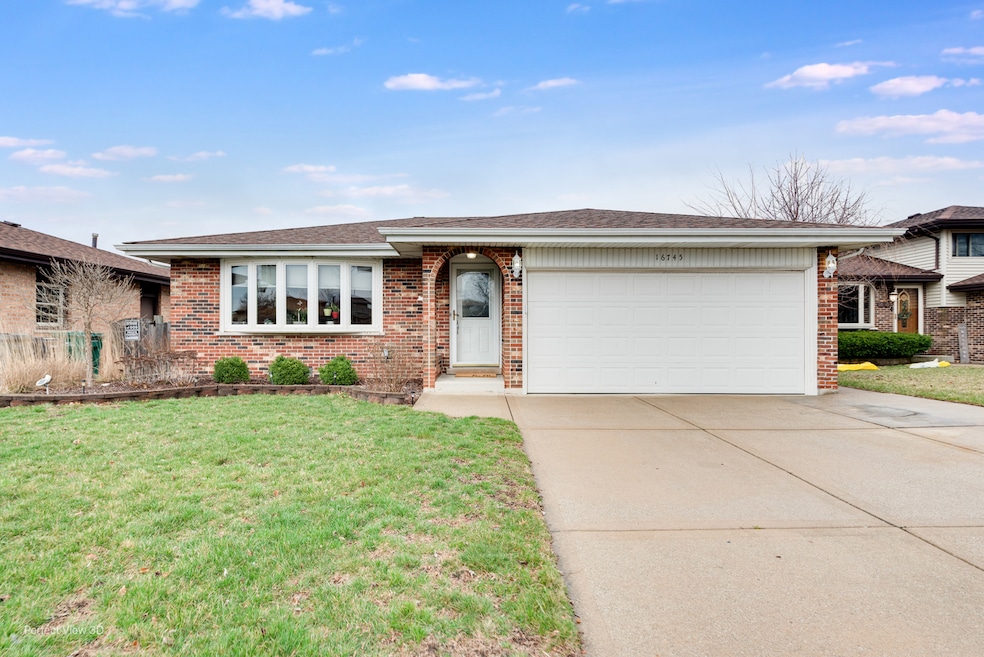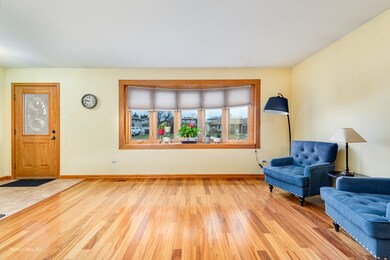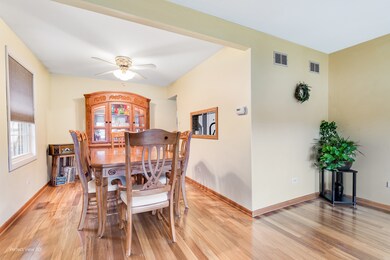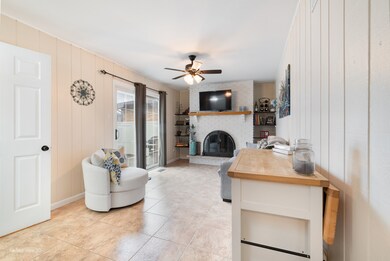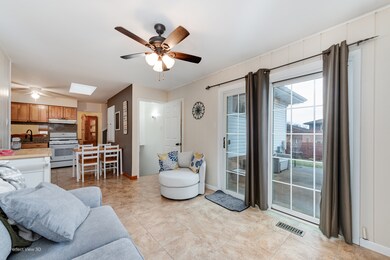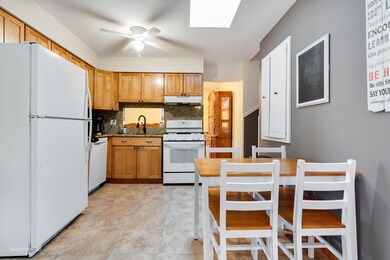
16745 89th Ct Orland Hills, IL 60487
Highlights
- Landscaped Professionally
- Property is near a park
- Wood Flooring
- Fernway Park Elementary School Rated 9+
- Recreation Room
- 1-minute walk to John T. Sudar Tot Lot
About This Home
As of April 2025MULTIPLE OFFERS RECEIVED ... HIGHEST AND BEST OFFER DUE BY APRIL 4 AT NOON. MOVE-IN READY BRICK HOME LOCATED IN ORLAND HILLS. A CONCRETE DRIVE LEADS TO THIS 3 BEDROOM HOME WITH AN ATTACHED GARAGE. COMFORTED WITH A COVERED PORCH, A LONG FOYER WELCOMES YOU TO THIS GORGEOUS HOME. BEAUTIFUL HARDWOOD FLOORING AND BAY WINDOW ENHANCE THE LIVING AND DINING ROOMS. THE EAT-IN KITCHEN HAS GRANITE COUNTERS AND TALL GRANITE BACKSPLASH, UPDATED MAPLE CABINETS, ALL WHITE APPLIANCES, AND NATURAL LIGHTING PROVIDED BY THE SKYLIGHT, AND OVERLOOKS THE FAMILY ROOM. BRICK FIREPLACE IN THE FAMILY ROOM ALONG WITH A SLIDING DOOR TO ACCESS THE CONCRETE PATIO. A HALF BATH ON THE MAIN LEVEL AND A DOORWAY TO THE GARAGE. IT HAS A RANCH FEEL WITH JUST 4 STEPS TO THE BEDROOMS. THE PRIMARY BEDROOM HAS A HUGE SHARED MASTER BATH, AND ALL 3 BEDROOMS ON THE 2ND LEVEL HAVE CEILING FANS. SITUATED ON A SPACIOUS BASEMENT WITH LAUNDRY, REC ROOM AND CONCRETE CRAWL FOR PLENTY OF STORAGE SPACE, THERE IS ALSO A SHED IN THE BACKYARD. 6 FOOT VINYL FENCE WAS INSTALLED IN 2015, ROOF/SIDING 2011, ALUMINUM WRAP WINDOWS 2022, FURNACE 2015, SHOWER 2014, HARDWOOD FLOORS 2015 AND LUXRUY VINYL FOORS 2024. NOT TO BRAG...BUT THIS PLACE COMES WITH 2 DOZEN EGGS!
Home Details
Home Type
- Single Family
Est. Annual Taxes
- $6,888
Year Built
- Built in 1978
Lot Details
- Lot Dimensions are 48x111
- Landscaped Professionally
- Paved or Partially Paved Lot
Parking
- 2 Car Garage
- Driveway
- Parking Included in Price
Home Design
- Step Ranch
- Brick Exterior Construction
- Asphalt Roof
- Concrete Perimeter Foundation
Interior Spaces
- 1,340 Sq Ft Home
- 1.5-Story Property
- Ceiling Fan
- Skylights
- Gas Log Fireplace
- Entrance Foyer
- Family Room with Fireplace
- Living Room
- Formal Dining Room
- Recreation Room
- Full Attic
- Carbon Monoxide Detectors
Kitchen
- Range
- Microwave
- Dishwasher
Flooring
- Wood
- Ceramic Tile
- Vinyl
Bedrooms and Bathrooms
- 3 Bedrooms
- 3 Potential Bedrooms
Laundry
- Laundry Room
- Dryer
- Washer
- Sink Near Laundry
Basement
- Partial Basement
- Sump Pump
Outdoor Features
- Patio
- Shed
Location
- Property is near a park
Schools
- Fernway Park Elementary School
- Prairie View Middle School
- Victor J Andrew High School
Utilities
- Forced Air Heating and Cooling System
- Heating System Uses Natural Gas
- 100 Amp Service
- Lake Michigan Water
- Satellite Dish
- Cable TV Available
Listing and Financial Details
- Homeowner Tax Exemptions
Ownership History
Purchase Details
Home Financials for this Owner
Home Financials are based on the most recent Mortgage that was taken out on this home.Purchase Details
Purchase Details
Home Financials for this Owner
Home Financials are based on the most recent Mortgage that was taken out on this home.Purchase Details
Home Financials for this Owner
Home Financials are based on the most recent Mortgage that was taken out on this home.Purchase Details
Home Financials for this Owner
Home Financials are based on the most recent Mortgage that was taken out on this home.Map
Similar Homes in the area
Home Values in the Area
Average Home Value in this Area
Purchase History
| Date | Type | Sale Price | Title Company |
|---|---|---|---|
| Deed | $330,000 | None Listed On Document | |
| Deed | -- | None Listed On Document | |
| Warranty Deed | $215,000 | Baird & Warner Title Service | |
| Warranty Deed | $225,500 | -- | |
| Warranty Deed | $149,500 | -- |
Mortgage History
| Date | Status | Loan Amount | Loan Type |
|---|---|---|---|
| Open | $264,000 | New Conventional | |
| Previous Owner | $145,000 | New Conventional | |
| Previous Owner | $151,000 | New Conventional | |
| Previous Owner | $270,749 | FHA | |
| Previous Owner | $50,000 | Credit Line Revolving | |
| Previous Owner | $170,000 | Unknown | |
| Previous Owner | $22,000 | Credit Line Revolving | |
| Previous Owner | $27,000 | Credit Line Revolving | |
| Previous Owner | $100,000 | No Value Available |
Property History
| Date | Event | Price | Change | Sq Ft Price |
|---|---|---|---|---|
| 04/21/2025 04/21/25 | Sold | $330,000 | +1.5% | $246 / Sq Ft |
| 04/04/2025 04/04/25 | Pending | -- | -- | -- |
| 04/02/2025 04/02/25 | For Sale | $325,000 | -- | $243 / Sq Ft |
Tax History
| Year | Tax Paid | Tax Assessment Tax Assessment Total Assessment is a certain percentage of the fair market value that is determined by local assessors to be the total taxable value of land and additions on the property. | Land | Improvement |
|---|---|---|---|---|
| 2024 | $6,014 | $28,001 | $3,713 | $24,288 |
| 2023 | $6,014 | $28,001 | $3,713 | $24,288 |
| 2022 | $6,014 | $20,169 | $3,025 | $17,144 |
| 2021 | $5,760 | $20,169 | $3,025 | $17,144 |
| 2020 | $5,606 | $20,169 | $3,025 | $17,144 |
| 2019 | $6,129 | $22,670 | $2,750 | $19,920 |
| 2018 | $6,996 | $22,670 | $2,750 | $19,920 |
| 2017 | $5,745 | $22,670 | $2,750 | $19,920 |
| 2016 | $5,029 | $18,337 | $2,475 | $15,862 |
| 2015 | $4,937 | $18,337 | $2,475 | $15,862 |
| 2014 | $4,897 | $18,337 | $2,475 | $15,862 |
| 2013 | $5,111 | $20,398 | $2,475 | $17,923 |
Source: Midwest Real Estate Data (MRED)
MLS Number: 12324750
APN: 27-27-211-008-0000
- 8901 167th St
- 16758 Hilltop Ave
- 16822 91st Ave
- 8800 167th St
- 16713 Highview Ave
- 16701 Highview Ave
- 8770 W 169th St
- 16810 Highview Ave
- 16779 92nd Ave
- 16725 92nd Ave
- 8721 W 169th St
- 17130 Inverness Dr
- 17000 Cherry Creek Ave
- 16439 Morgan Ln
- 16321 Byron Dr
- 9147 Boardwalk Terrace
- 17243 Inverness Dr
- 9028 Robin Ct
- 8919 Meadowview Dr
- 17205 Briar Dr
