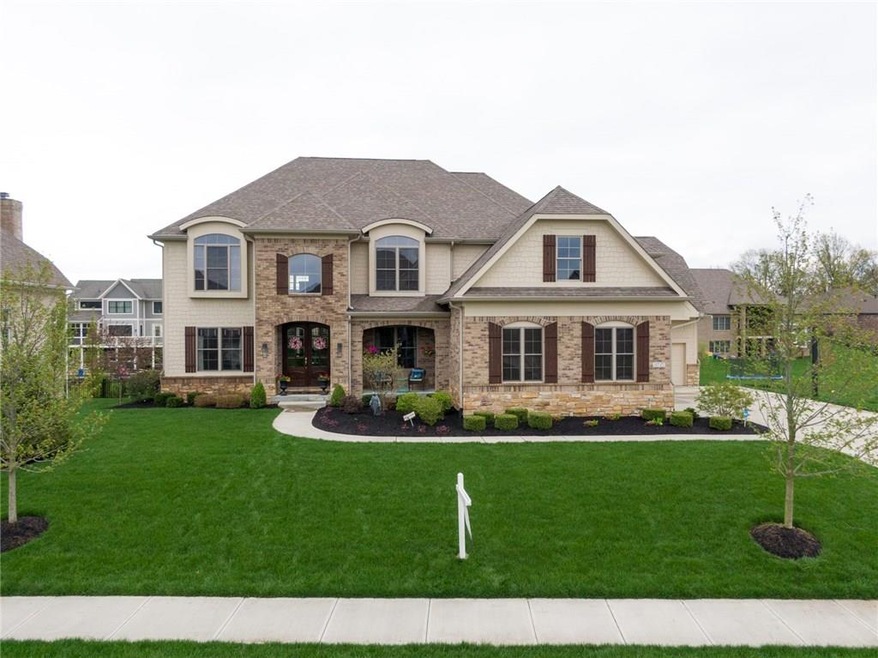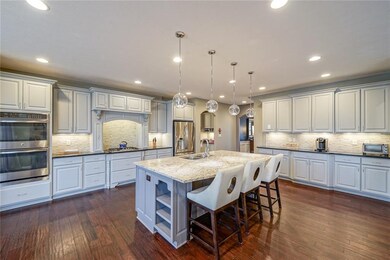
16745 Morris Manor Ct Westfield, IN 46062
West Noblesville NeighborhoodEstimated Value: $1,254,000 - $1,323,000
Highlights
- Family Room with Fireplace
- Vaulted Ceiling
- Wood Flooring
- Carey Ridge Elementary School Rated A
- Traditional Architecture
- Community Pool
About This Home
As of July 2019LIKE NEW 6 BED/5.5 BATH BEAUTY in POPULAR BROOKSIDE! Hard to find 5 CAR GARAGE on CUL DE SAC with HUGE USEABLE LOT! WOW! MAIN LEVEL, STAIRS AND UPSTAIRS LANDING ALL HARDWOODED! OPEN KITCHEN/FAMILY RM and NOOK w/ BRIGHT CABS AND HI-END COUNTERS! GUEST ROOM on MAIN LEVEL! (& BSMT TOO) MASTER BD is DREAMY and WAIT til you see HUGE BATH / CLOSET! BEDS/BATHS/BONUS UP are ALL NICELY APPOINTED AND SPACIOUS! TWO FIREPLACES (FAMILY ROOM & BASEMENT). All NEW HIGH END CARPET UPSTAIRS ADDED 2018. CUSTOM BLINDS THROUGHOUT. HUGE W/O BSMT w/ FP, ENTERTAINERS BAR AREA, GUEST BR/BATH THEATER RM (currently used as exercise)! LANDSCAPING IS PERFECT (ADDED 2018)! NEWER OUT DOOR SPACE SEE YOU SOON!
Last Agent to Sell the Property
CENTURY 21 Scheetz License #RB14047535 Listed on: 04/24/2019

Home Details
Home Type
- Single Family
Est. Annual Taxes
- $8,458
Year Built
- Built in 2013
Lot Details
- 0.45 Acre Lot
- Cul-De-Sac
Parking
- 4 Car Attached Garage
- Driveway
Home Design
- Traditional Architecture
- Brick Exterior Construction
- Concrete Perimeter Foundation
- Stone
Interior Spaces
- 2-Story Property
- Wet Bar
- Tray Ceiling
- Vaulted Ceiling
- Gas Log Fireplace
- Family Room with Fireplace
- 2 Fireplaces
- Breakfast Room
- Wood Flooring
- Fire and Smoke Detector
Kitchen
- Double Oven
- Gas Cooktop
- Microwave
- Dishwasher
- Disposal
Bedrooms and Bathrooms
- 6 Bedrooms
- Walk-In Closet
Finished Basement
- Sump Pump
- Basement Window Egress
Outdoor Features
- Playground
Utilities
- Forced Air Heating and Cooling System
- Heating System Uses Gas
- Gas Water Heater
Listing and Financial Details
- Assessor Parcel Number 291005011009000015
Community Details
Overview
- Association fees include clubhouse, maintenance, parkplayground, pool, snow removal
- Brookside Subdivision
- The community has rules related to covenants, conditions, and restrictions
Recreation
- Community Pool
Ownership History
Purchase Details
Home Financials for this Owner
Home Financials are based on the most recent Mortgage that was taken out on this home.Purchase Details
Purchase Details
Home Financials for this Owner
Home Financials are based on the most recent Mortgage that was taken out on this home.Purchase Details
Similar Homes in the area
Home Values in the Area
Average Home Value in this Area
Purchase History
| Date | Buyer | Sale Price | Title Company |
|---|---|---|---|
| Beavens Christopher | -- | Stewart Title Guaranty Co | |
| Sirva Relocation Credit Llc | -- | Stewart Title Guaranty Co | |
| Kauffeld Kristoffer T | -- | None Available | |
| Coronado Ridge Development Corp | -- | None Available |
Mortgage History
| Date | Status | Borrower | Loan Amount |
|---|---|---|---|
| Open | Beavens Christopher | $660,000 | |
| Previous Owner | Kauffeld Kristoffer T | $642,000 | |
| Previous Owner | Kauffeld Kristoffer T | $652,000 |
Property History
| Date | Event | Price | Change | Sq Ft Price |
|---|---|---|---|---|
| 07/02/2019 07/02/19 | Sold | $860,000 | +1.2% | $122 / Sq Ft |
| 05/20/2019 05/20/19 | Pending | -- | -- | -- |
| 04/24/2019 04/24/19 | For Sale | $849,900 | +4.3% | $120 / Sq Ft |
| 06/19/2014 06/19/14 | Sold | $815,000 | +0.6% | $115 / Sq Ft |
| 03/14/2014 03/14/14 | Price Changed | $810,000 | +2.5% | $115 / Sq Ft |
| 03/10/2014 03/10/14 | Pending | -- | -- | -- |
| 01/27/2014 01/27/14 | For Sale | $789,900 | -- | $112 / Sq Ft |
Tax History Compared to Growth
Tax History
| Year | Tax Paid | Tax Assessment Tax Assessment Total Assessment is a certain percentage of the fair market value that is determined by local assessors to be the total taxable value of land and additions on the property. | Land | Improvement |
|---|---|---|---|---|
| 2024 | $10,474 | $969,700 | $110,000 | $859,700 |
| 2023 | $10,474 | $907,900 | $110,000 | $797,900 |
| 2022 | $9,325 | $832,400 | $97,900 | $734,500 |
| 2021 | $9,325 | $765,600 | $97,900 | $667,700 |
| 2020 | $9,346 | $759,300 | $97,900 | $661,400 |
| 2019 | $9,262 | $752,800 | $97,900 | $654,900 |
| 2018 | $9,356 | $759,600 | $97,900 | $661,700 |
| 2017 | $8,477 | $751,700 | $97,900 | $653,800 |
| 2016 | $8,320 | $738,000 | $97,900 | $640,100 |
| 2014 | $6,140 | $540,000 | $97,900 | $442,100 |
| 2013 | $6,140 | $600 | $600 | $0 |
Agents Affiliated with this Home
-
Scott Hackman

Seller's Agent in 2019
Scott Hackman
CENTURY 21 Scheetz
(317) 407-1365
66 in this area
328 Total Sales
-
Mike Deck

Seller's Agent in 2014
Mike Deck
Berkshire Hathaway Home
(317) 339-2830
70 in this area
718 Total Sales
-
K
Buyer's Agent in 2014
Karen French
Map
Source: MIBOR Broker Listing Cooperative®
MLS Number: MBR21632693
APN: 29-10-05-011-009.000-015
- 3940 Woodcrest Ct
- 4497 Sparkling Water Way
- 3779 Crest Point Dr
- 16316 Brookhollow Dr
- 16544 Gaither Ct
- 3982 Abbotsford Dr
- 16129 Brookhollow Dr
- 3941 Stratfield Way
- 17223 Gunther Blvd Unit 310
- 3538 Heathcliff Ct
- 3518 Heathcliff Ct
- 2929 Post Oak Ct
- 3527 Brampton Ln
- 3447 Heathcliff Ct
- 17269 Dallington St
- 3546 Brampton Ln
- 17301 Dallington St
- 17399 Dovehouse Ln
- 17319 Henslow Dr
- 17389 Dallington St
- 16745 Morris Manor Ct
- 16735 Morris Manor Ct
- 16755 Morris Manor Ct
- 16740 Glen Way
- 16750 Glen Way
- 16730 Glen Way
- 16740 Morris Manor Ct
- 16765 Morris Manor Ct
- 16750 Morris Manor Ct
- 16730 Morris Manor Ct
- 16725 Morris Manor Ct
- 16760 Glen Way
- 16760 Morris Manor Ct
- 16720 Glen Way
- 16720 Morris Manor Ct
- 16710 Morris Manor Ct
- 16745 Glen Way
- 16755 Glen Way
- 16717 Downstream Dr
- 4103 Ridgebrook Dr






