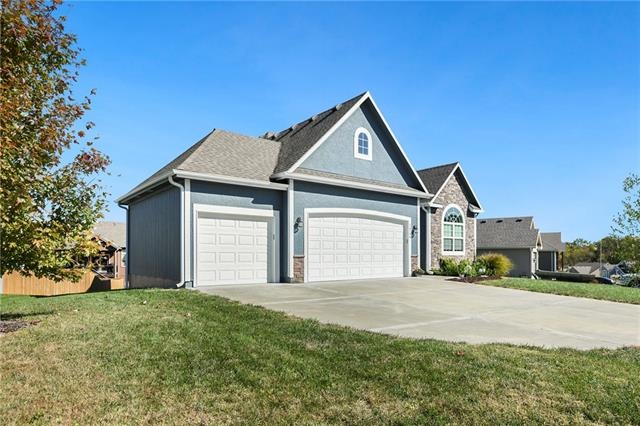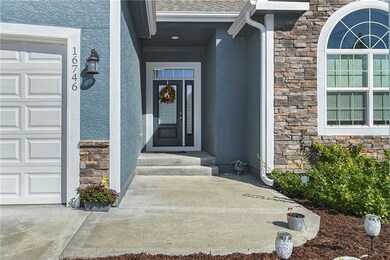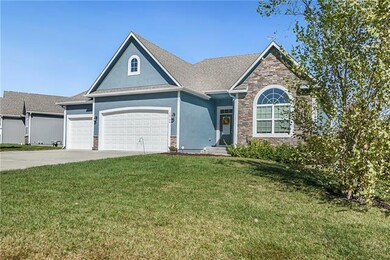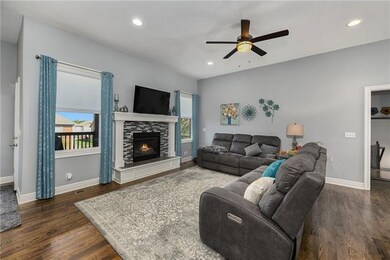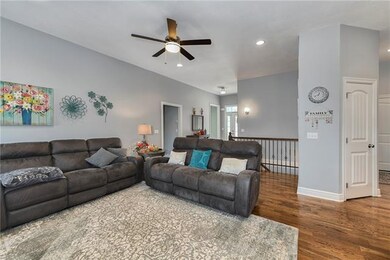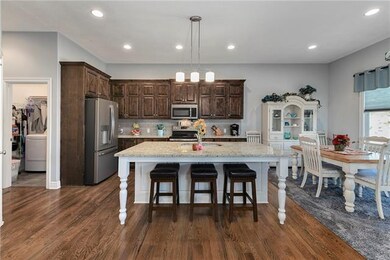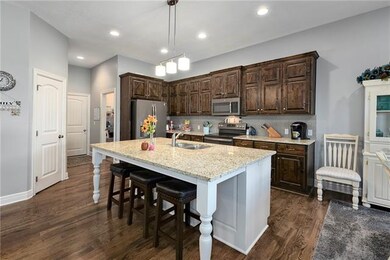
16746 Ruby Way Basehor, KS 66007
Highlights
- Deck
- Vaulted Ceiling
- Wood Flooring
- Basehor Elementary School Rated A
- Ranch Style House
- Whirlpool Bathtub
About This Home
As of September 2024This NEW subdivision in Basehor has this beautiful home has an OPEN floor plan that is move in ready!! It's a must see with a beautiful well kept landscape. It has many features including a 3 car garage, and finished walk out basement with a large entertainment area.
Last Agent to Sell the Property
Felipe Bautista Gonzalez
KW Diamond Partners License #SP00241292 Listed on: 10/21/2021

Home Details
Home Type
- Single Family
Est. Annual Taxes
- $5,056
Year Built
- Built in 2016
Lot Details
- 9,960 Sq Ft Lot
- Paved or Partially Paved Lot
HOA Fees
- $29 Monthly HOA Fees
Parking
- 3 Car Attached Garage
- Front Facing Garage
- Garage Door Opener
Home Design
- Ranch Style House
- Traditional Architecture
- Stone Frame
- Composition Roof
Interior Spaces
- Wet Bar: Ceramic Tiles, Granite Counters, Hardwood, Kitchen Island, Pantry, Carpet, Walk-In Closet(s), Ceiling Fan(s), Shower Over Tub, Double Vanity, Separate Shower And Tub, Whirlpool Tub
- Built-In Features: Ceramic Tiles, Granite Counters, Hardwood, Kitchen Island, Pantry, Carpet, Walk-In Closet(s), Ceiling Fan(s), Shower Over Tub, Double Vanity, Separate Shower And Tub, Whirlpool Tub
- Vaulted Ceiling
- Ceiling Fan: Ceramic Tiles, Granite Counters, Hardwood, Kitchen Island, Pantry, Carpet, Walk-In Closet(s), Ceiling Fan(s), Shower Over Tub, Double Vanity, Separate Shower And Tub, Whirlpool Tub
- Skylights
- Thermal Windows
- Shades
- Plantation Shutters
- Drapes & Rods
- Living Room with Fireplace
- Combination Kitchen and Dining Room
Kitchen
- Electric Oven or Range
- Dishwasher
- Kitchen Island
- Granite Countertops
- Laminate Countertops
- Disposal
Flooring
- Wood
- Wall to Wall Carpet
- Linoleum
- Laminate
- Stone
- Ceramic Tile
- Luxury Vinyl Plank Tile
- Luxury Vinyl Tile
Bedrooms and Bathrooms
- 4 Bedrooms
- Cedar Closet: Ceramic Tiles, Granite Counters, Hardwood, Kitchen Island, Pantry, Carpet, Walk-In Closet(s), Ceiling Fan(s), Shower Over Tub, Double Vanity, Separate Shower And Tub, Whirlpool Tub
- Walk-In Closet: Ceramic Tiles, Granite Counters, Hardwood, Kitchen Island, Pantry, Carpet, Walk-In Closet(s), Ceiling Fan(s), Shower Over Tub, Double Vanity, Separate Shower And Tub, Whirlpool Tub
- 3 Full Bathrooms
- Double Vanity
- Whirlpool Bathtub
- Ceramic Tiles
Laundry
- Laundry Room
- Laundry on main level
Finished Basement
- Walk-Out Basement
- Basement Fills Entire Space Under The House
- Bedroom in Basement
Outdoor Features
- Deck
- Enclosed patio or porch
Location
- City Lot
Schools
- Basehor Elementary School
- Basehor-Linwood High School
Utilities
- Forced Air Heating and Cooling System
- Heating System Uses Natural Gas
Community Details
- Hidden Ridge Subdivision
Listing and Financial Details
- Assessor Parcel Number 182-04-0-00-00-074.00-0
Ownership History
Purchase Details
Home Financials for this Owner
Home Financials are based on the most recent Mortgage that was taken out on this home.Purchase Details
Home Financials for this Owner
Home Financials are based on the most recent Mortgage that was taken out on this home.Purchase Details
Home Financials for this Owner
Home Financials are based on the most recent Mortgage that was taken out on this home.Similar Homes in the area
Home Values in the Area
Average Home Value in this Area
Purchase History
| Date | Type | Sale Price | Title Company |
|---|---|---|---|
| Warranty Deed | -- | Stewart Title | |
| Warranty Deed | $361,227 | Platinum Title | |
| Grant Deed | $265,685 | Continental Title Co |
Mortgage History
| Date | Status | Loan Amount | Loan Type |
|---|---|---|---|
| Open | $417,000 | VA | |
| Previous Owner | $17,809 | FHA | |
| Previous Owner | $11,626 | FHA | |
| Previous Owner | $357,651 | FHA | |
| Previous Owner | $205,000 | New Conventional | |
| Previous Owner | $212,548 | New Conventional |
Property History
| Date | Event | Price | Change | Sq Ft Price |
|---|---|---|---|---|
| 09/18/2024 09/18/24 | Sold | -- | -- | -- |
| 08/16/2024 08/16/24 | Pending | -- | -- | -- |
| 08/08/2024 08/08/24 | Price Changed | $412,000 | +0.5% | $154 / Sq Ft |
| 07/25/2024 07/25/24 | Price Changed | $410,000 | -2.4% | $153 / Sq Ft |
| 07/04/2024 07/04/24 | Price Changed | $420,000 | -2.3% | $157 / Sq Ft |
| 06/27/2024 06/27/24 | For Sale | $430,000 | +24.6% | $161 / Sq Ft |
| 12/02/2021 12/02/21 | Sold | -- | -- | -- |
| 10/27/2021 10/27/21 | Pending | -- | -- | -- |
| 10/21/2021 10/21/21 | For Sale | $345,000 | +32.7% | $129 / Sq Ft |
| 02/23/2017 02/23/17 | Sold | -- | -- | -- |
| 11/14/2016 11/14/16 | Pending | -- | -- | -- |
| 08/01/2016 08/01/16 | For Sale | $259,950 | -- | $101 / Sq Ft |
Tax History Compared to Growth
Tax History
| Year | Tax Paid | Tax Assessment Tax Assessment Total Assessment is a certain percentage of the fair market value that is determined by local assessors to be the total taxable value of land and additions on the property. | Land | Improvement |
|---|---|---|---|---|
| 2023 | $6,454 | $47,159 | $5,635 | $41,524 |
| 2022 | $6,112 | $42,642 | $4,600 | $38,042 |
| 2021 | $5,438 | $37,985 | $4,600 | $33,385 |
| 2020 | $5,056 | $34,730 | $4,600 | $30,130 |
| 2019 | $4,807 | $33,408 | $4,600 | $28,808 |
| 2018 | $4,434 | $30,554 | $3,910 | $26,644 |
| 2017 | $2,990 | $20,594 | $3,910 | $16,684 |
| 2016 | $599 | $4,080 | $4,080 | $0 |
| 2015 | -- | $4,560 | $4,560 | $0 |
| 2014 | -- | $4,560 | $4,560 | $0 |
Agents Affiliated with this Home
-

Seller's Agent in 2024
Emra Osmancevic
RE/MAX Revolution
(816) 788-0478
1 in this area
54 Total Sales
-

Seller Co-Listing Agent in 2024
Emir Bukvic
RE/MAX Revolution
(816) 562-6344
1 in this area
51 Total Sales
-
E
Buyer's Agent in 2024
Eric Best
Platinum Realty LLC
(501) 404-9964
1 in this area
94 Total Sales
-
F
Seller's Agent in 2021
Felipe Bautista Gonzalez
KW Diamond Partners
-

Buyer's Agent in 2021
Jennifer Cox
Iconic Real Estate Group, LLC
(816) 916-0223
2 in this area
30 Total Sales
-

Seller's Agent in 2017
Dan Lynch
Lynch Real Estate
(913) 488-8123
241 in this area
1,471 Total Sales
Map
Source: Heartland MLS
MLS Number: 2351698
APN: 182-04-0-00-00-074.00-0
- 16728 Ruby Way
- 16803 Onyx Terrace
- 16729 Pinehurst Dr
- 16721 Pinehurst Dr
- 926 168th St
- 929 168th St
- 935 168th St
- 16712 Freeman Dr
- 804 168th St
- 1624 Grayhawk Dr
- 1555 Grayhawk Dr
- 1380 163rd St
- 1410 163rd St
- 1608 163rd St
- 1444 163rd St
- 1591 Grayhawk Dr
- 1403 163rd St
- 1393 163rd St
- 1382 N 162 St
- 1640 Grayhawk Dr
