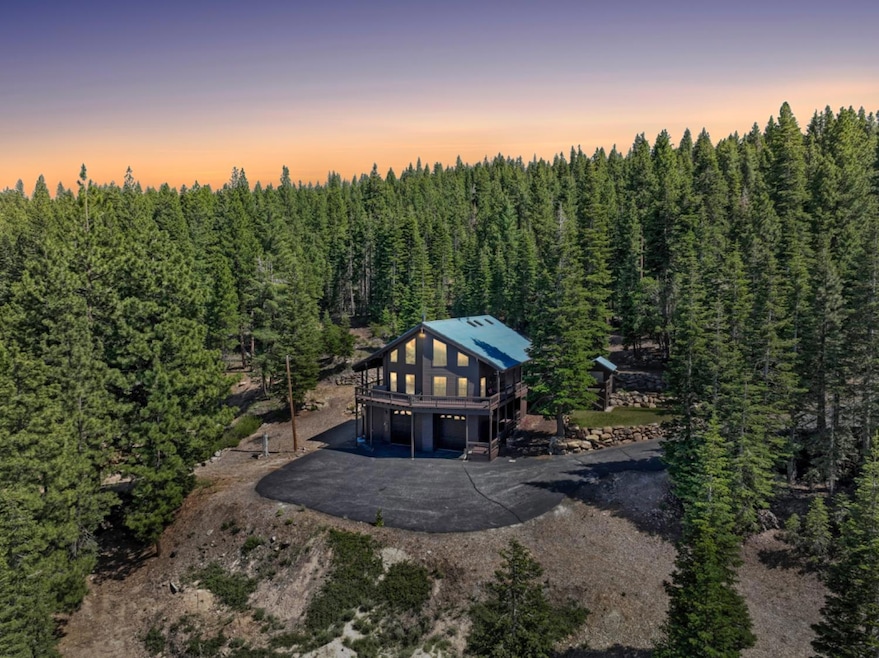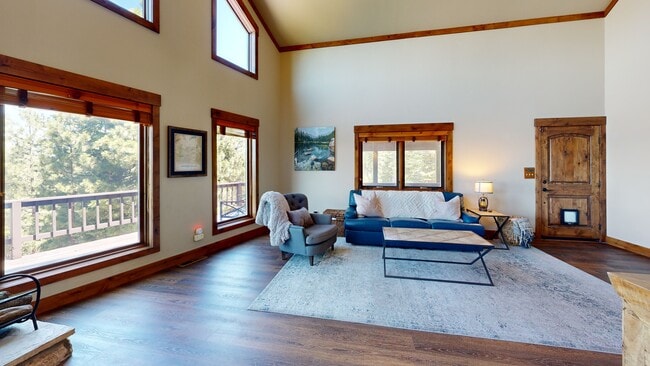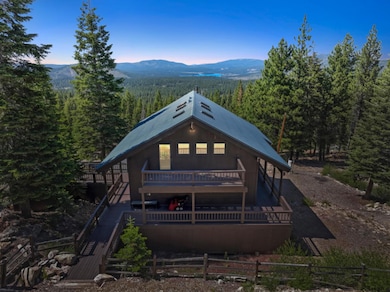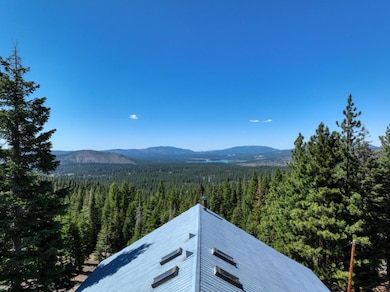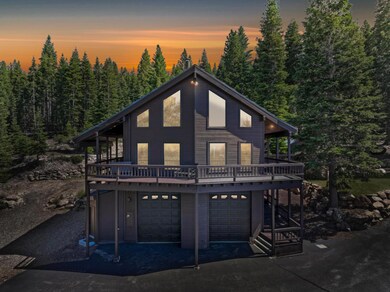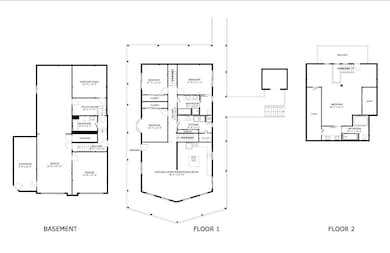
16746 Tewksbury Dr Truckee, CA 96161
Juniper Hills-Juniper Creek Ranch NeighborhoodEstimated payment $10,894/month
Highlights
- RV Access or Parking
- Custom Home
- 20 Acre Lot
- Glenshire Elementary School Rated A
- View of Trees or Woods
- Covered Deck
About This Home
Gated 20 Acre View Mountain Estate in Truckee CA at Lake Tahoe. Located in the Juniper Hills private community in the Glenshire area with stunning views of both the Boca and Prosser Creek Reservoirs. Local access to Lake Tahoe's ski resorts, hiking, and fishing. This updated 4Bed/3Bath home has new LVP wood-look flooring and a remodeled kitchen with Quartzite counters and new stainless steel appliances. Storm Triple Paned Pella Windows offer UV filtering while showcasing gorgeous sight lines to the North. Upgrades include a remodeled kitchen, a newer AC condenser, a newer furnace, a newer tankless water heater, and keyless entry. A permitted upgraded electrical panel provides for an enclosed 200+sqft workshop with exterior and interior access. Total structure is 3,494sqft in addition to the estimated 1000 sqft of decks and detached 150 sqft shed. 12 Foot tall garage doors lead to tandem and single stalls. An unfinished room is currently a gym but has many options. 3 Entry options include one to the main level with only 2 stairs that can be ramped. Trails for ATV lead to a 2nd emergency exit.53'Long Garage, 392SQFT Workshop & Exercise Room not included in square footage. Juniper Hills HOA is a FireWise community and provides annual snow removal for roads. 3D Tour Online.
Listing Agent
Nick Sadek Sotheby's International Realty License #01386348 Listed on: 06/30/2025

Home Details
Home Type
- Single Family
Est. Annual Taxes
- $15,251
Year Built
- Built in 1992 | Remodeled
Lot Details
- 20 Acre Lot
- North Facing Home
- Landscaped
HOA Fees
- $250 Monthly HOA Fees
Parking
- 4 Car Garage
- 4 Open Parking Spaces
- Extra Deep Garage
- Front Facing Garage
- Tandem Garage
- Garage Door Opener
- Secured Garage or Parking
- RV Access or Parking
Property Views
- Woods
- Forest
Home Design
- Custom Home
- Concrete Foundation
- Combination Foundation
- Metal Roof
- Concrete Perimeter Foundation
- Metal Construction or Metal Frame
Interior Spaces
- 2,450 Sq Ft Home
- 3-Story Property
- Central Vacuum
- Beamed Ceilings
- Cathedral Ceiling
- Ceiling Fan
- Wood Burning Stove
- Great Room
- Living Room
- Family or Dining Combination
Kitchen
- Breakfast Bar
- Gas Cooktop
- Microwave
- Ice Maker
- Dishwasher
- Kitchen Island
- Stone Countertops
Flooring
- Wood
- Concrete
- Tile
- Vinyl
Bedrooms and Bathrooms
- 4 Bedrooms
- Main Floor Bedroom
- 3 Full Bathrooms
- Secondary Bathroom Double Sinks
- Separate Shower
Laundry
- Laundry in unit
- Dryer
- Washer
- Sink Near Laundry
Home Security
- Security System Owned
- Security Gate
- Carbon Monoxide Detectors
- Fire and Smoke Detector
Outdoor Features
- Balcony
- Covered Deck
- Shed
- Wrap Around Porch
Utilities
- Forced Air Zoned Heating and Cooling System
- Baseboard Heating
- Radiant Heating System
- Heating System Powered By Owned Propane
- 220 Volts
- Well
- Septic System
- High Speed Internet
- Cable TV Available
Community Details
- Association fees include common areas, road, security
- Juniper Hills Association
- Juniper Hills Subdivision, Custom Floorplan
- Mandatory home owners association
Listing and Financial Details
- Assessor Parcel Number 049-150-012-000
Matterport 3D Tour
Floorplans
Map
Home Values in the Area
Average Home Value in this Area
Tax History
| Year | Tax Paid | Tax Assessment Tax Assessment Total Assessment is a certain percentage of the fair market value that is determined by local assessors to be the total taxable value of land and additions on the property. | Land | Improvement |
|---|---|---|---|---|
| 2025 | $15,251 | $1,399,440 | $374,850 | $1,024,590 |
| 2024 | $15,530 | $1,372,000 | $367,500 | $1,004,500 |
| 2023 | $15,530 | $1,372,000 | $367,500 | $1,004,500 |
| 2022 | $11,150 | $963,907 | $342,031 | $621,876 |
| 2021 | $10,684 | $945,008 | $335,325 | $609,683 |
| 2020 | $10,629 | $935,319 | $331,887 | $603,432 |
| 2019 | $10,695 | $916,980 | $325,380 | $591,600 |
| 2018 | $10,316 | $899,000 | $319,000 | $580,000 |
| 2017 | $9,373 | $810,000 | $310,000 | $500,000 |
| 2016 | $8,450 | $704,000 | $359,000 | $345,000 |
| 2015 | $7,834 | $690,000 | $352,000 | $338,000 |
| 2014 | -- | $633,000 | $323,000 | $310,000 |
Property History
| Date | Event | Price | List to Sale | Price per Sq Ft | Prior Sale |
|---|---|---|---|---|---|
| 10/23/2025 10/23/25 | For Sale | $1,775,000 | 0.0% | $724 / Sq Ft | |
| 10/17/2025 10/17/25 | Pending | -- | -- | -- | |
| 10/13/2025 10/13/25 | Price Changed | $1,775,000 | -4.1% | $724 / Sq Ft | |
| 09/05/2025 09/05/25 | Price Changed | $1,850,000 | -5.1% | $755 / Sq Ft | |
| 06/25/2025 06/25/25 | For Sale | $1,950,000 | +39.3% | $796 / Sq Ft | |
| 11/04/2022 11/04/22 | Sold | $1,400,000 | -2.7% | $571 / Sq Ft | View Prior Sale |
| 10/22/2022 10/22/22 | Pending | -- | -- | -- | |
| 10/12/2022 10/12/22 | Price Changed | $1,439,000 | -3.4% | $587 / Sq Ft | |
| 09/30/2022 09/30/22 | For Sale | $1,489,000 | +65.6% | $608 / Sq Ft | |
| 12/01/2017 12/01/17 | Sold | $899,000 | 0.0% | $367 / Sq Ft | View Prior Sale |
| 09/29/2017 09/29/17 | Pending | -- | -- | -- | |
| 06/28/2017 06/28/17 | For Sale | $899,000 | +11.0% | $367 / Sq Ft | |
| 10/13/2016 10/13/16 | Sold | $810,000 | -4.7% | $331 / Sq Ft | View Prior Sale |
| 08/02/2016 08/02/16 | Pending | -- | -- | -- | |
| 05/20/2016 05/20/16 | For Sale | $850,000 | -- | $347 / Sq Ft |
Purchase History
| Date | Type | Sale Price | Title Company |
|---|---|---|---|
| Grant Deed | $1,400,000 | First American Title | |
| Grant Deed | -- | Fidelity National Title Co | |
| Quit Claim Deed | -- | None Available | |
| Grant Deed | $899,000 | Fidelity National Title Co | |
| Grant Deed | $810,000 | Fidelity Title | |
| Grant Deed | $835,000 | Fidelity Title | |
| Interfamily Deed Transfer | -- | None Available | |
| Grant Deed | $782,500 | California Land Title Co | |
| Interfamily Deed Transfer | -- | Inter County Title Co | |
| Interfamily Deed Transfer | -- | Inter County Title Co |
Mortgage History
| Date | Status | Loan Amount | Loan Type |
|---|---|---|---|
| Previous Owner | $506,000 | New Conventional | |
| Previous Owner | $477,250 | New Conventional | |
| Previous Owner | $607,500 | Adjustable Rate Mortgage/ARM | |
| Previous Owner | $626,000 | Purchase Money Mortgage | |
| Previous Owner | $425,000 | Purchase Money Mortgage | |
| Closed | $117,375 | No Value Available |
About the Listing Agent

Marlease is a realtor with over 20 years of real estate experience covering Northern California. She attended UCSB, UC Berkeley and graduated with a B.A. in International Business with Global Marketing from Dominican University. Her career began as an intern in her local planning department. During the downturn in 2009, she switched to sales for iShares at Blackrock for 4.5 years. She returned to real estate as a research analyst for Kennedy Wilson's Zonda group. Marlease offers knowledge from
Marlease's Other Listings
Source: MetroList
MLS Number: 225086334
APN: 049-150-012-000
- 10797 Regency Cir
- 10718 Regency Cir
- 10794 Regency Cir
- 10719 Regency Cir
- 10554 Courtenay Ln
- 10683 Winchester Ct
- 16332 Havern Hill Ct
- 16338 Lance Dr
- 10668 Winchester Ct
- 10703 Winchester Ct
- 15375 Kent Dr
- 16029 Glenshire Dr
- 10854 Royal Crest Dr
- 10739 Royal Crest Dr
- 15106 Cavalier Rise
- 11351 Dorchester Dr
- 10480 Evensham Place
- 15518 Chelmsford
- 10577 Stuart Staithe
- 10583 Laburnham Cir
- 10283 White Fir Rd Unit ID1251993P
- 604 Ej Brickell
- 451 Brassie Ave
- 12664 Zurich Place Unit Four
- 475 Lakeshore Blvd Unit 10
- 11756 Saint Bernard Dr
- 807 Jeffrey Ct
- 13287 Cold Creek Cir
- 807 Alder Ave Unit 38
- 893 Donna Dr
- 908 Harold Dr Unit 23
- 872 Tanager St Unit 872 Tanager
- 959 Fairview Blvd
- 929 Harold Dr
- 14234 Glacier View Dr
- 445 Country Club Dr
- 12996 Oberwald Way
- 1329 Thurgau Ct
- 120 Country Club Dr Unit 2
- 1074 War Bonnet Way Unit 1
