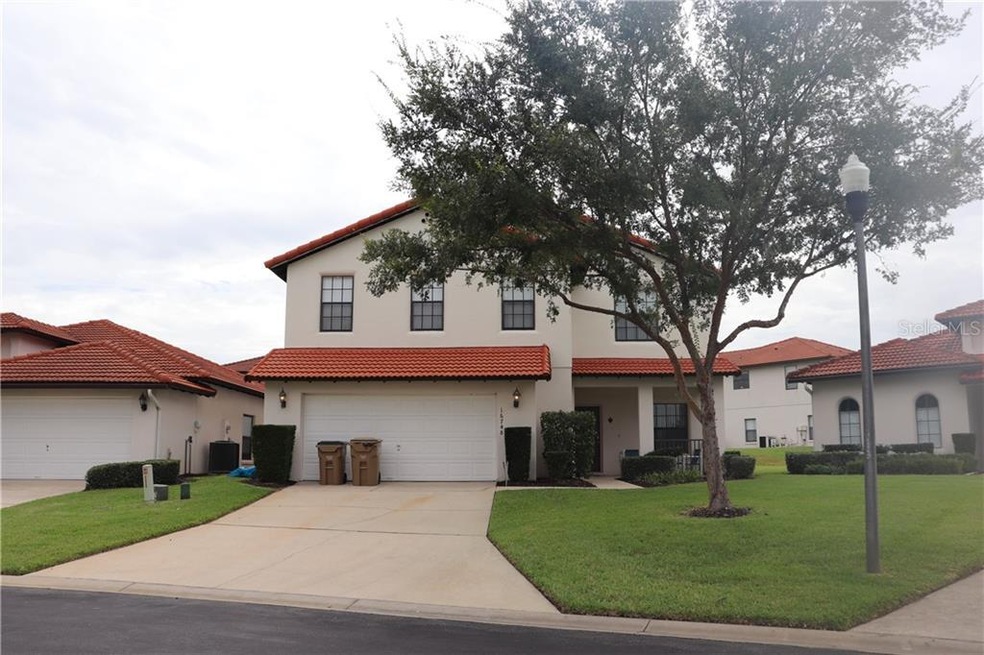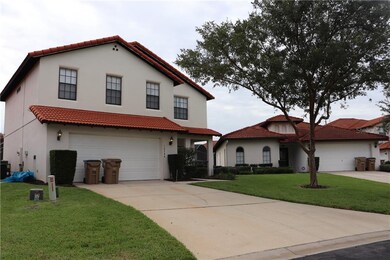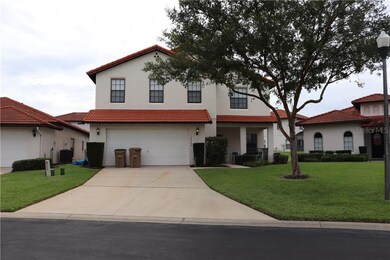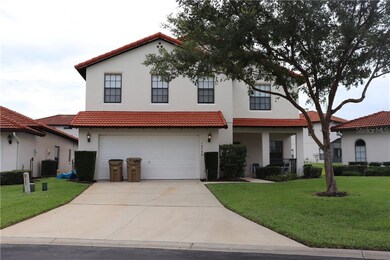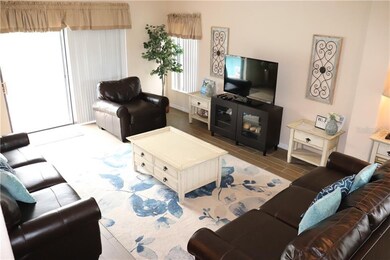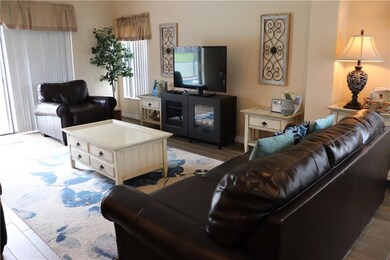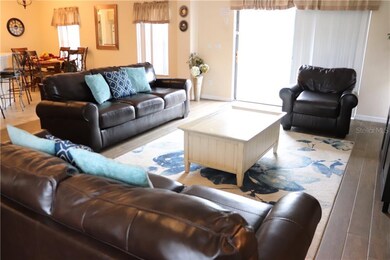
16748 Lazy Breeze Loop Clermont, FL 34714
Highlights
- Fitness Center
- Gated Community
- 2 Car Attached Garage
- Screened Pool
- Furnished
- Community Playground
About This Home
As of July 2023Beautifully furnished Mediterranean style 4 Bedroom 2.5 baths home located in the gated community of High Grove. Ideally located close to the intersection of US 27 and US 192, this home is close to many shops and restaurants. This home is zoned for short term rentals and has been used as such, successfully, by the owner for years and would be a turnkey investment property.
Last Agent to Sell the Property
GO FLORIDA REALTY, INC. License #3060821 Listed on: 07/29/2020
Home Details
Home Type
- Single Family
Est. Annual Taxes
- $3,080
Year Built
- Built in 2005
Lot Details
- 5,295 Sq Ft Lot
- West Facing Home
- Irrigation
- Property is zoned PUD
HOA Fees
- $229 Monthly HOA Fees
Parking
- 2 Car Attached Garage
Home Design
- Slab Foundation
- Tile Roof
- Block Exterior
Interior Spaces
- 2,072 Sq Ft Home
- 1-Story Property
- Furnished
- Ceiling Fan
- Combination Dining and Living Room
- Carpet
Kitchen
- Range
- Microwave
- Freezer
- Dishwasher
Bedrooms and Bathrooms
- 4 Bedrooms
Laundry
- Dryer
- Washer
Eco-Friendly Details
- Energy-Efficient Thermostat
Pool
- Screened Pool
- Heated In Ground Pool
- Heated Spa
- In Ground Spa
- Fence Around Pool
- Pool Alarm
Utilities
- Central Heating and Cooling System
- Thermostat
- Cable TV Available
Listing and Financial Details
- Down Payment Assistance Available
- Visit Down Payment Resource Website
- Tax Lot 127
- Assessor Parcel Number 35-24-26-0801-000-12700
Community Details
Overview
- Association fees include ground maintenance, recreational facilities
- Extreme Management Team Association, Phone Number (352) 366-0234
- High Grove Unit 02 Subdivision
Recreation
- Community Playground
- Fitness Center
- Community Pool
Security
- Gated Community
Ownership History
Purchase Details
Home Financials for this Owner
Home Financials are based on the most recent Mortgage that was taken out on this home.Purchase Details
Home Financials for this Owner
Home Financials are based on the most recent Mortgage that was taken out on this home.Purchase Details
Purchase Details
Home Financials for this Owner
Home Financials are based on the most recent Mortgage that was taken out on this home.Similar Homes in Clermont, FL
Home Values in the Area
Average Home Value in this Area
Purchase History
| Date | Type | Sale Price | Title Company |
|---|---|---|---|
| Warranty Deed | $450,000 | None Listed On Document | |
| Warranty Deed | $279,000 | Orlando Title Services Llc | |
| Warranty Deed | $180,000 | Stewart Title Of Four Corner | |
| Warranty Deed | $237,900 | -- |
Mortgage History
| Date | Status | Loan Amount | Loan Type |
|---|---|---|---|
| Open | $441,849 | FHA | |
| Previous Owner | $9,390 | FHA | |
| Previous Owner | $273,946 | FHA | |
| Previous Owner | $166,500 | Fannie Mae Freddie Mac |
Property History
| Date | Event | Price | Change | Sq Ft Price |
|---|---|---|---|---|
| 07/11/2023 07/11/23 | Sold | $450,000 | -5.2% | $217 / Sq Ft |
| 06/09/2023 06/09/23 | Pending | -- | -- | -- |
| 06/05/2023 06/05/23 | Price Changed | $474,900 | -1.1% | $229 / Sq Ft |
| 05/23/2023 05/23/23 | For Sale | $480,000 | +72.0% | $232 / Sq Ft |
| 12/17/2020 12/17/20 | Sold | $279,000 | 0.0% | $135 / Sq Ft |
| 11/14/2020 11/14/20 | Pending | -- | -- | -- |
| 11/07/2020 11/07/20 | For Sale | $279,000 | 0.0% | $135 / Sq Ft |
| 10/18/2020 10/18/20 | Pending | -- | -- | -- |
| 09/23/2020 09/23/20 | For Sale | $279,000 | 0.0% | $135 / Sq Ft |
| 08/26/2020 08/26/20 | Pending | -- | -- | -- |
| 08/21/2020 08/21/20 | Off Market | $279,000 | -- | -- |
| 08/21/2020 08/21/20 | For Sale | $279,000 | 0.0% | $135 / Sq Ft |
| 08/14/2020 08/14/20 | Pending | -- | -- | -- |
| 08/11/2020 08/11/20 | Off Market | $279,000 | -- | -- |
| 08/07/2020 08/07/20 | For Sale | $279,000 | 0.0% | $135 / Sq Ft |
| 08/02/2020 08/02/20 | Pending | -- | -- | -- |
| 07/29/2020 07/29/20 | For Sale | $279,000 | -- | $135 / Sq Ft |
Tax History Compared to Growth
Tax History
| Year | Tax Paid | Tax Assessment Tax Assessment Total Assessment is a certain percentage of the fair market value that is determined by local assessors to be the total taxable value of land and additions on the property. | Land | Improvement |
|---|---|---|---|---|
| 2025 | $4,574 | $345,245 | $92,750 | $252,495 |
| 2024 | $4,574 | $345,245 | $92,750 | $252,495 |
| 2023 | $4,574 | $338,489 | $92,750 | $245,739 |
| 2022 | $3,922 | $290,776 | $75,250 | $215,526 |
| 2021 | $3,350 | $210,715 | $0 | $0 |
| 2020 | $3,259 | $207,844 | $0 | $0 |
| 2019 | $3,080 | $178,658 | $0 | $0 |
| 2018 | $2,868 | $168,035 | $0 | $0 |
| 2017 | $2,903 | $172,113 | $0 | $0 |
| 2016 | $2,965 | $172,297 | $0 | $0 |
| 2015 | $3,252 | $184,643 | $0 | $0 |
| 2014 | $3,155 | $182,964 | $0 | $0 |
Agents Affiliated with this Home
-
Lisa Powell

Seller's Agent in 2023
Lisa Powell
SUNSHINE LIFE REALTY LLC
(321) 229-0627
3 in this area
22 Total Sales
-
Alice Reno
A
Buyer's Agent in 2023
Alice Reno
ELITE PROPERTIES GROUP OF LAKE , INC
(352) 636-5929
1 in this area
6 Total Sales
-
Patrick Walsh

Seller's Agent in 2020
Patrick Walsh
GO FLORIDA REALTY, INC.
(321) 229-5029
1 in this area
16 Total Sales
Map
Source: Stellar MLS
MLS Number: O5881310
APN: 35-24-26-0801-000-12700
- 16631 Lazy Breeze Loop
- 16614 Lazy Breeze Loop
- 16621 Caribbean Breeze Way
- 133 Summer Place Loop
- 332 Summer Place Loop
- 16613 Caribbean Breeze Way Unit 34714
- 141 Summer Place Loop
- 502 Summer Place Loop
- 446 Summer Place Loop
- 716 Challenger Ave
- 16604 Caribbean Breeze Way Unit 1
- 142 Sandy Point Way
- 1548 Challenger Ave
- 1736 Challenger Ave
- 312 Douglas Park Ave
- 143 Piedmont Park Ave
- 0 U S 192 Unit MFRTB8391992
- 214 Covent Garden Ave
- 519 Tivoli Park Dr
- 509 Tivoli Park Dr
