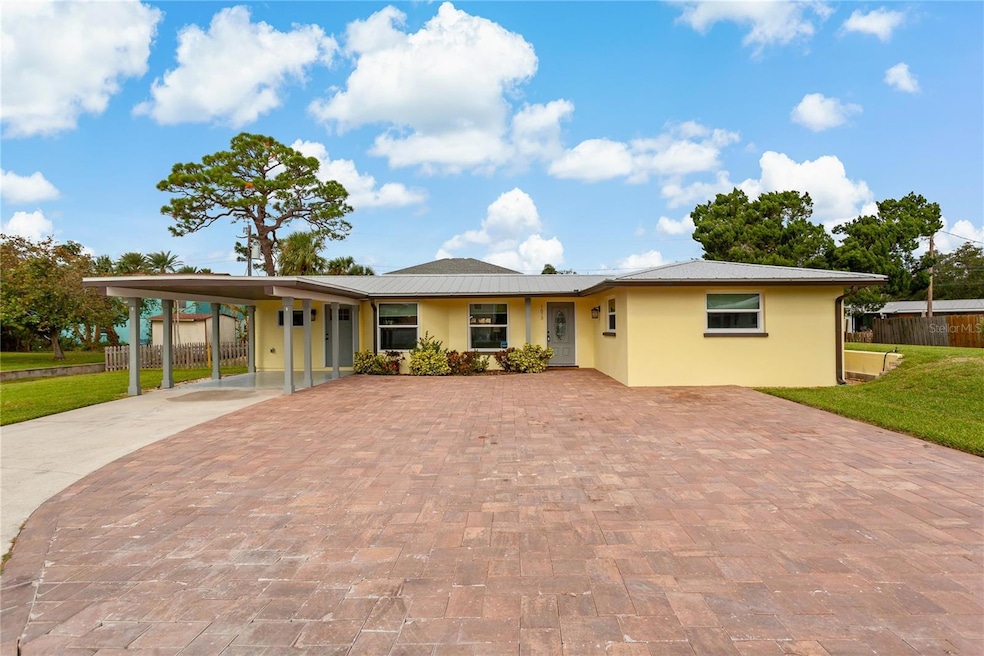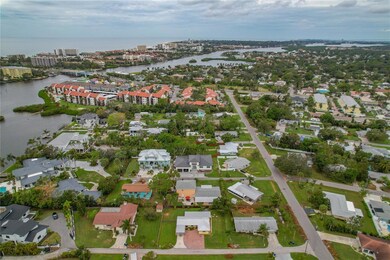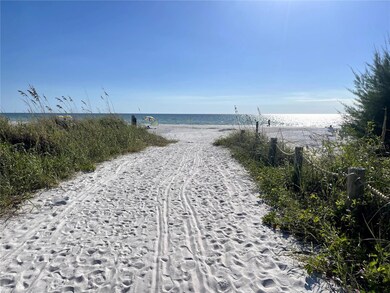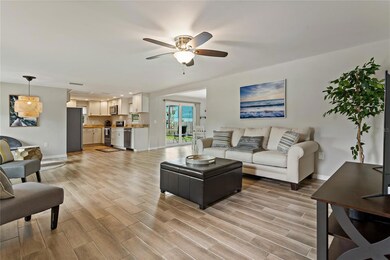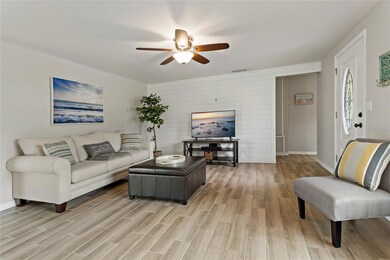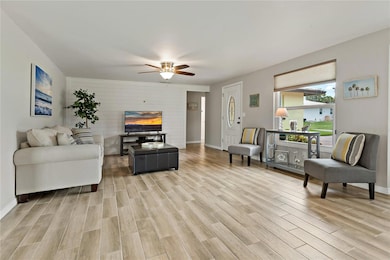1675 Blakemore Ln Sarasota, FL 34231
Coral Cove/Holiday Harbor NeighborhoodHighlights
- Open Floorplan
- Main Floor Primary Bedroom
- Furnished
- Riverview High School Rated A
- Bonus Room
- Stone Countertops
About This Home
***NEW REDUCED PRICE*** PRISTINE VACATION/SHORT-TERM FULLY FURNISHED RENTAL NEAR SIESTA KEY BEACH!! Looking for the absolute PERFECT beach vacation location?? Well, look no further, this one has it all!! Walk or bike to absolutely everything Siesta Key has to offer! Restaurants, shopping, public beach access, and incredible sunset views are all nearby! Take a stroll and enjoy the sights or hop on one of the bikes that have been provided by the owner and hit the beach! This is Florida living at its absolute finest!! All utilities (Electric, Water, Hi-Speed Internet, Cable, and Trash Service), pest control, and landscaping are included in the rent! So, enjoy your stay MAINTENANCE FREE!! Enjoy paddle boarding, boating, fishing, skiing, or just lounging on the world-famous white-sand beaches of Siesta Key. Easy access to downtown Sarasota, Longboat Key, Anna Maria Island and Interstate 75. Airports and Hospitals are both just a short drive away. This wonderfully renovated FULLY FURNISHED 3 bedroom, 2 bath single family home has more than enough space to accommodate a large group. Enjoy dinner and wine on the rear patio or take a short stroll to some nearby hot spots! You are minutes away from all the local beach-front attractions. This home features: Paver driveway with Covered parking, fully fenced backyard, brand new roof, remodeled kitchen, stainless steel appliances, granite countertops, clothes washer & dryer, storage shed, and so much more. Off-Season Rates: (May 1 – November 30) = $3,495/month + tax In-Season Rates: (December 1 – April 30) = $7,100/month + tax 30-Day minimum rental required. CURRENT AVAILABILITY: 2025: August, September, October, November, December2026: January, February, March, April, May, June, July, August, September, October, November, December
Listing Agent
NETWORK REAL ESTATE GROUP Brokerage Phone: 941-803-0344 License #3361375 Listed on: 04/11/2023
Home Details
Home Type
- Single Family
Est. Annual Taxes
- $6,705
Year Built
- Built in 1968
Lot Details
- 10,350 Sq Ft Lot
- Lot Dimensions are 104x100
- Cul-De-Sac
- South Facing Home
- Fenced
- Level Lot
- Irrigation Equipment
Interior Spaces
- 1,524 Sq Ft Home
- Open Floorplan
- Furnished
- Ceiling Fan
- Shades
- Blinds
- Sliding Doors
- Family Room
- Combination Dining and Living Room
- Bonus Room
- Inside Utility
- Ceramic Tile Flooring
- Storm Windows
Kitchen
- Range<<rangeHoodToken>>
- Recirculated Exhaust Fan
- <<microwave>>
- Dishwasher
- Stone Countertops
- Disposal
Bedrooms and Bathrooms
- 3 Bedrooms
- Primary Bedroom on Main
- Walk-In Closet
- 2 Full Bathrooms
Laundry
- Laundry Room
- Dryer
- Washer
Parking
- 1 Carport Space
- Driveway
Outdoor Features
- Shed
- Private Mailbox
- Rear Porch
Schools
- Gulf Gate Elementary School
- Brookside Middle School
- Riverview High School
Utilities
- Central Heating and Cooling System
- Thermostat
- Septic Tank
- High Speed Internet
- Cable TV Available
Listing and Financial Details
- Residential Lease
- Security Deposit $3,000
- Property Available on 4/15/23
- Tenant pays for cleaning fee
- The owner pays for cable TV, electricity, grounds care, internet, pest control, sewer, trash collection, water
- $35 Application Fee
- 1-Month Minimum Lease Term
- Assessor Parcel Number 0109030041
Community Details
Overview
- No Home Owners Association
- Acreage & Unrec Subdivision
Pet Policy
- Pet Deposit $250
- Dogs Allowed
Map
Source: Stellar MLS
MLS Number: A4566884
APN: 0109-03-0041
- 1654 Blakemore Ln
- 1723 Laramie St
- 1724 Cheyenne St
- 1624 Stickney Point Rd Unit 204
- 1624 Stickney Point Rd Unit 24-206
- 1602 Stickney Point Rd Unit 404
- 1618 Stickney Point Rd Unit 101
- 1636 Stickney Point Rd Unit 36-201
- 1640 Stickney Point Rd Unit 202
- 1618 Stickney Point Rd Unit 1618-202
- 1602 Stickney Point Rd Unit 305
- 1608 Stickney Point Rd Unit 304
- 1608 Stickney Point Rd Unit 1608-102
- 1552 Stickney Point Rd Unit 403
- 1752 Stickney Point Rd Unit 102
- 1753 Dawn St Unit 305
- 1827 Baywood Dr
- 1849 Baywood Dr
- 6780 Schooner Bay Cir Unit 6780
- 6724 Schooner Bay Cir Unit 6724
- 1658 Blakemore Ln
- 1686 Chapline Ln
- 1605 Pocatello St
- 1624 Stickney Point Rd Unit 107
- 1624 Stickney Point Rd Unit 108
- 1624 Stickney Point Rd Unit 408
- 1604 Stickney Point Rd Unit 102
- 1640 Stickney Point Rd Unit 40-101
- 1648 Stickney Point Rd Unit 48-202
- 1634 Stickney Point Rd Unit 16342
- 1610 Stickney Point Rd Unit 101
- 1650 Stickney Point Rd Unit 50-202
- 1622 Stickney Point Rd Unit 22-202
- 1608 Stickney Point Rd Unit 1608-204
- 1644 Redwood St
- 1648 Redwood St
- 1630 Redwood St Unit B-1
- 1700-1704 Redwood St
- 1732 Redwood St Unit B
- 6304 Beechwood Ave
