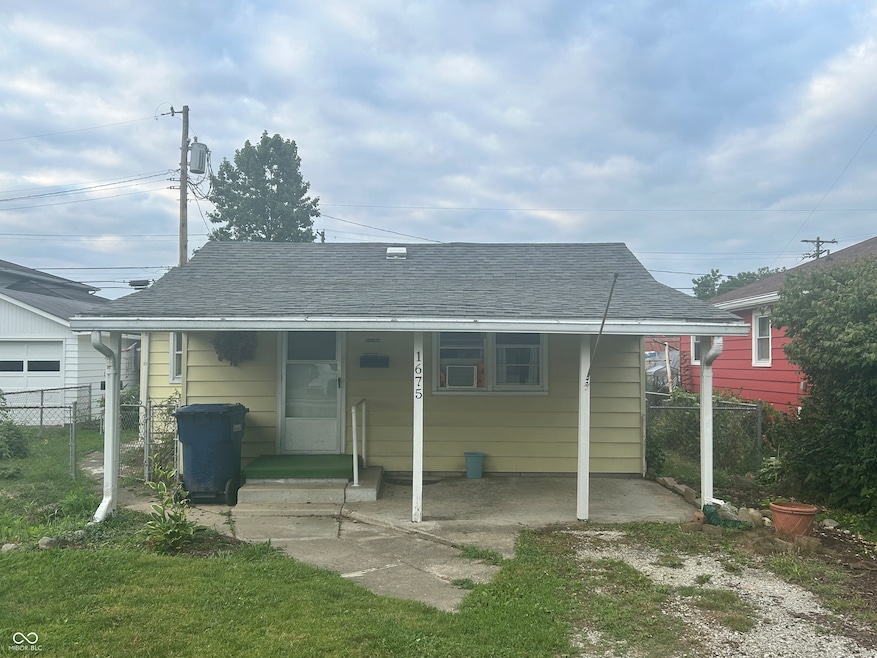
1675 Cherry St Noblesville, IN 46060
Estimated payment $982/month
Highlights
- Wood Flooring
- No HOA
- Laundry Room
- Stony Creek Elementary School Rated A-
- Formal Dining Room
- Bungalow
About This Home
Located at 1675 Cherry ST, in the charming city of Noblesville, IN, this single-family residence presents a remarkable opportunity for those with a vision. Its great condition makes it an ideal canvas for investors and handy homeowners ready to bring their creative aspirations to life. Imagine stepping into the main living area of this 840 square feet residence, a space ready to be transformed into the heart of the home. The possibilities are endless, whether you envision a cozy retreat or a vibrant entertainment space, the layout provides a foundation for your creative vision to flourish. The two bedrooms offer private sanctuaries, each ready to be styled to reflect individual tastes and preferences. The residence includes a dedicated laundry room, providing practical convenience and helping to streamline daily routines. Outside, a patio awaits, promising tranquil moments spent enjoying the fresh air and sunshine. The shed offers valuable storage space, helping to keep the 3920 square feet lot organized and clutter-free. With one full bathroom, mornings become a breeze and evenings offer a relaxing escape. This 1950 residence is a fantastic property that eagerly awaits its transformation into a personalized haven.
Home Details
Home Type
- Single Family
Est. Annual Taxes
- $26
Year Built
- Built in 1950
Home Design
- Bungalow
- Fixer Upper
- Aluminum Siding
Interior Spaces
- 840 Sq Ft Home
- 1-Story Property
- Formal Dining Room
- Wood Flooring
- Crawl Space
- Electric Oven
- Laundry Room
Bedrooms and Bathrooms
- 2 Bedrooms
- 1 Full Bathroom
Additional Features
- 3,920 Sq Ft Lot
- Window Unit Cooling System
Community Details
- No Home Owners Association
- J R Christian Subdivision
Listing and Financial Details
- Legal Lot and Block 2 / 1
- Assessor Parcel Number 291106201007000013
Map
Home Values in the Area
Average Home Value in this Area
Tax History
| Year | Tax Paid | Tax Assessment Tax Assessment Total Assessment is a certain percentage of the fair market value that is determined by local assessors to be the total taxable value of land and additions on the property. | Land | Improvement |
|---|---|---|---|---|
| 2024 | $26 | $80,500 | $23,500 | $57,000 |
| 2023 | $26 | $76,800 | $23,500 | $53,300 |
| 2022 | $5 | $67,100 | $23,500 | $43,600 |
| 2021 | $5 | $63,300 | $23,500 | $39,800 |
| 2020 | $18 | $65,600 | $23,500 | $42,100 |
| 2019 | $37 | $62,300 | $15,500 | $46,800 |
| 2018 | $5 | $57,600 | $15,500 | $42,100 |
| 2017 | $0 | $55,200 | $15,500 | $39,700 |
| 2016 | -- | $55,200 | $15,500 | $39,700 |
| 2014 | $167 | $54,500 | $15,500 | $39,000 |
| 2013 | $167 | $54,500 | $15,500 | $39,000 |
Property History
| Date | Event | Price | Change | Sq Ft Price |
|---|---|---|---|---|
| 08/21/2025 08/21/25 | For Sale | $179,900 | -- | $214 / Sq Ft |
Mortgage History
| Date | Status | Loan Amount | Loan Type |
|---|---|---|---|
| Closed | $55,000 | Unknown | |
| Closed | $24,000 | Unknown |
Similar Homes in Noblesville, IN
Source: MIBOR Broker Listing Cooperative®
MLS Number: 22058320
APN: 29-11-06-201-007.000-013
- 1683 Conner St
- 1396 Cherry St
- 1334 Hannibal St
- 1367 Mulberry St
- 1915 Mulberry St
- 1911 Mulberry St
- Stellar Plan at Magnolia Ridge - Distinctive
- Renown Plan at Magnolia Ridge - Distinctive
- Prosperity Plan at Magnolia Ridge - Designer
- Stardom Plan at Magnolia Ridge - Distinctive
- Mystique Plan at Magnolia Ridge - Designer
- Prestige Plan at Magnolia Ridge - Designer
- Palmary Plan at Magnolia Ridge - Designer
- 1960 Maple Ave
- 1157 Division St
- 247 N 14th St
- 1102 Cherry St
- 410 S 11th St
- 516 S 10th St
- 473 N 18th St
- 1688 Hannibal St Unit 2
- 880 Maple Ave
- 623 Cherry St
- 954 S 8th St
- 490 Maple Ave
- 1433 Hillcrest Dr
- 598 Chestnut St
- 196 Westfield Rd
- 17955 Murray Place
- 1492.5 S 8th St
- 1100 Northlake Dr
- 870 Watermead Dr
- 10147 Harewood Dr N
- 314 Great Lakes Dr
- 13957 Royal Park Dr
- 432 Woodview Dr
- 7983 Stayer Dr
- 17408 Ferris St
- 1101 Westfield Rd
- 15800 Navigation Way






