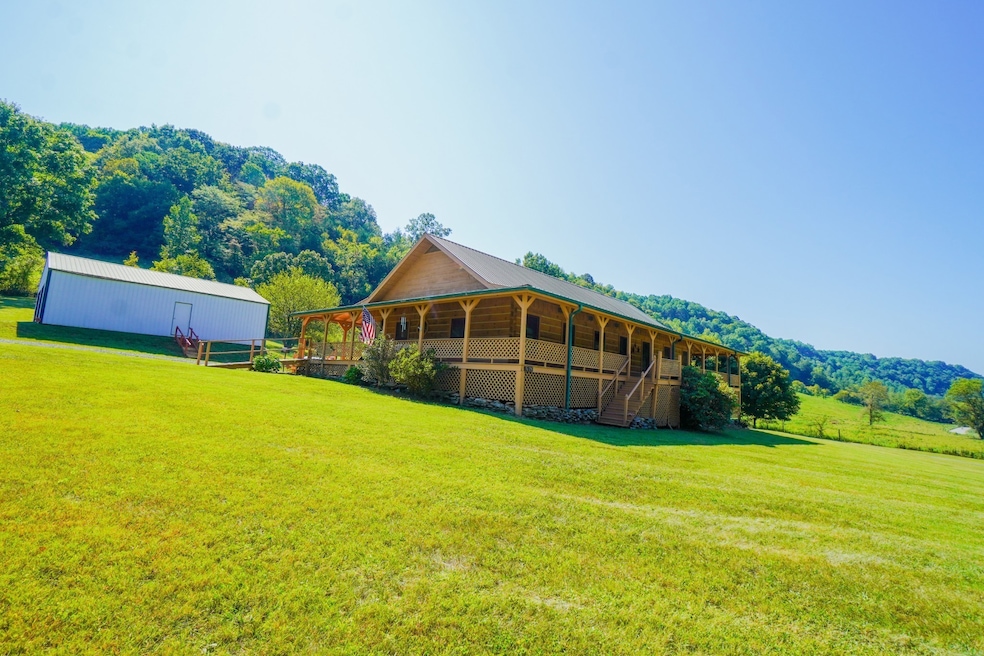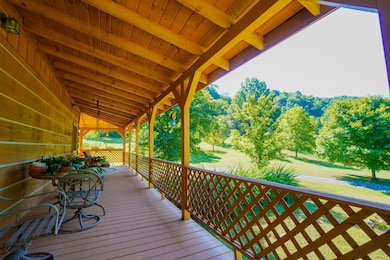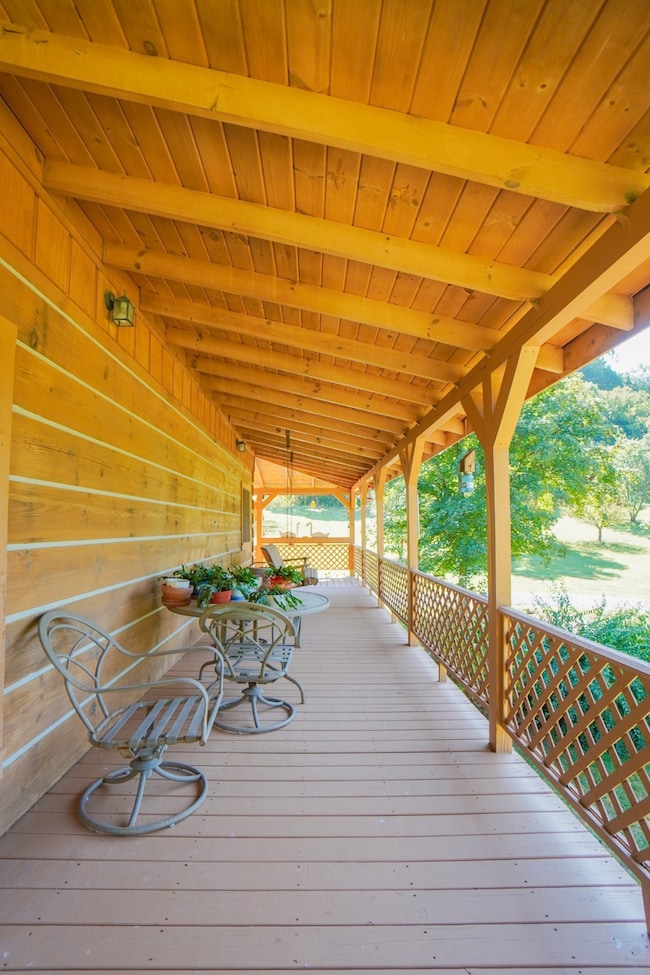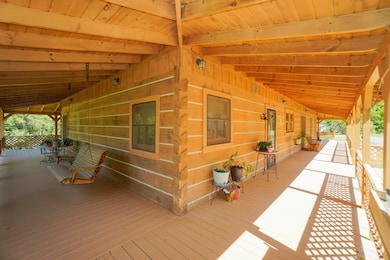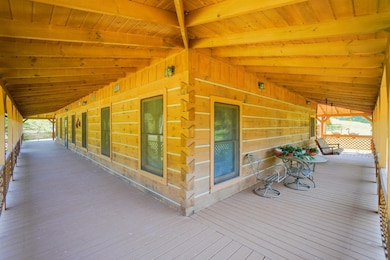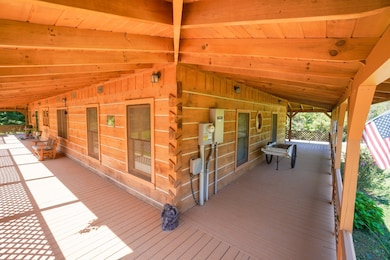1675 Chigger Hollow Rd Pleasant Shade, TN 37145
Estimated payment $3,122/month
Highlights
- Open Floorplan
- Private Lot
- Cathedral Ceiling
- Mountain View
- Wooded Lot
- Wood Flooring
About This Home
Will pay $10,000 to assist buyer with closing cost or help to buy your rate down with acceptable offer!! Nestled on a sprawling tract of pristine Tennessee land, this breathtaking three-bedroom, three-bath log home offers the perfect blend of rustic charm and modern convenience. Crafted with timeless log construction, this home is designed for those who appreciate nature, privacy, and the beauty of handcrafted details. Step inside to an inviting open floor plan, where soaring cathedral ceilings and rich red oak flooring create a warm yet airy ambiance. The spacious great room seamlessly flows into the kitchen and dining area, making it an ideal space for gatherings. The finished walk-out basement is a retreat of its own, featuring a second kitchen, living, and dining areas, plus a full bath—perfect for guests, in-laws, or even rental potential. Outside, take in the stunning, Gatlinburg-like setting from the 360-degree wrap-around covered porch, where every sunrise and sunset is a masterpiece. The detached three-car garage offers ample space for vehicles, storage, or a workshop. While this home offers peaceful seclusion, it’s just a short drive to Nashville, where you can enjoy world-class dining, entertainment, and shopping. Plus, you’re conveniently located within an hour of Nashville International Airport, making travel a breeze. This one-of-a-kind log retreat is more than a home—it’s a lifestyle. Schedule your private tour today! Seller will help pay some of your Closing Cost. Whole House Generac Generator. Just layed down new gravel on the circle driveway and house was recently Professionally stained. Home was under contract with a home sale contingency that fell through. Home passed all inspections with no requests, home passed termite inspection while under contract and appraised for the buyers Loan.
Listing Agent
LPT Realty LLC Brokerage Phone: 6159723130 License #358667 Listed on: 10/08/2025

Home Details
Home Type
- Single Family
Est. Annual Taxes
- $1,294
Year Built
- Built in 2001
Lot Details
- 13.24 Acre Lot
- Partially Fenced Property
- Private Lot
- Lot Has A Rolling Slope
- Cleared Lot
- Wooded Lot
Parking
- 3 Car Garage
- 10 Open Parking Spaces
- Circular Driveway
- Gravel Driveway
Property Views
- Mountain
- Valley
Home Design
- Log Cabin
- Metal Roof
- Log Siding
Interior Spaces
- Property has 2 Levels
- Open Floorplan
- Cathedral Ceiling
- Ceiling Fan
- ENERGY STAR Qualified Windows
- Washer and Electric Dryer Hookup
Kitchen
- Gas Oven
- Gas Range
- Dishwasher
Flooring
- Wood
- Tile
Bedrooms and Bathrooms
- 3 Main Level Bedrooms
- In-Law or Guest Suite
- 3 Full Bathrooms
Basement
- Basement Fills Entire Space Under The House
- Apartment Living Space in Basement
Home Security
- Home Security System
- Carbon Monoxide Detectors
- Fire and Smoke Detector
Accessible Home Design
- Accessible Hallway
- Accessible Doors
- Accessible Approach with Ramp
- Accessible Entrance
Eco-Friendly Details
- Energy-Efficient Doors
- Energy-Efficient Thermostat
Outdoor Features
- Covered Patio or Porch
Schools
- Lafayette Elementary School
- Macon County Junior High School
- Macon County High School
Utilities
- Central Heating and Cooling System
- Water Purifier
- Septic Tank
- High Speed Internet
- Satellite Dish
Community Details
- No Home Owners Association
Listing and Financial Details
- Assessor Parcel Number 091 00900 000
Map
Home Values in the Area
Average Home Value in this Area
Tax History
| Year | Tax Paid | Tax Assessment Tax Assessment Total Assessment is a certain percentage of the fair market value that is determined by local assessors to be the total taxable value of land and additions on the property. | Land | Improvement |
|---|---|---|---|---|
| 2024 | $1,294 | $91,575 | $6,225 | $85,350 |
| 2023 | $1,294 | $91,575 | $0 | $0 |
| 2022 | $1,337 | $55,700 | $4,575 | $51,125 |
| 2021 | $1,337 | $55,700 | $4,575 | $51,125 |
| 2020 | $1,342 | $55,700 | $4,575 | $51,125 |
| 2019 | $1,342 | $55,700 | $4,575 | $51,125 |
| 2018 | $1,350 | $61,000 | $9,875 | $51,125 |
| 2017 | $1,590 | $63,100 | $8,550 | $54,550 |
| 2016 | $1,514 | $63,100 | $8,550 | $54,550 |
| 2015 | $1,514 | $63,100 | $8,550 | $54,550 |
| 2014 | $1,514 | $63,098 | $0 | $0 |
Property History
| Date | Event | Price | List to Sale | Price per Sq Ft |
|---|---|---|---|---|
| 11/10/2025 11/10/25 | Price Changed | $572,500 | -0.1% | $149 / Sq Ft |
| 11/09/2025 11/09/25 | Price Changed | $572,900 | 0.0% | $149 / Sq Ft |
| 11/08/2025 11/08/25 | Price Changed | $573,000 | -0.1% | $149 / Sq Ft |
| 11/08/2025 11/08/25 | Price Changed | $573,550 | 0.0% | $149 / Sq Ft |
| 11/06/2025 11/06/25 | Price Changed | $573,650 | 0.0% | $149 / Sq Ft |
| 11/05/2025 11/05/25 | Price Changed | $573,750 | 0.0% | $149 / Sq Ft |
| 11/04/2025 11/04/25 | Price Changed | $573,850 | 0.0% | $149 / Sq Ft |
| 11/03/2025 11/03/25 | Price Changed | $574,000 | 0.0% | $149 / Sq Ft |
| 10/28/2025 10/28/25 | Price Changed | $574,200 | 0.0% | $150 / Sq Ft |
| 10/27/2025 10/27/25 | Price Changed | $574,250 | 0.0% | $150 / Sq Ft |
| 10/26/2025 10/26/25 | Price Changed | $574,500 | -0.1% | $150 / Sq Ft |
| 10/08/2025 10/08/25 | For Sale | $575,000 | -- | $150 / Sq Ft |
Purchase History
| Date | Type | Sale Price | Title Company |
|---|---|---|---|
| Warranty Deed | $49,900 | Benchmark Title | |
| Warranty Deed | $500 | Benchmark Title Company | |
| Executors Deed | -- | Benchmark Title Company | |
| Warranty Deed | $74,672 | Benchmark Title Company | |
| Warranty Deed | $45,000 | -- | |
| Deed | -- | -- |
Mortgage History
| Date | Status | Loan Amount | Loan Type |
|---|---|---|---|
| Open | $42,400 | New Conventional |
Source: Realtracs
MLS Number: 3012160
APN: 091-009.00
- 0 Peytons Creek Rd Unit RTC3050956
- 317 Little Creek Rd
- 315 Little Creek Rd
- 0 Chigger Hollow Rd Unit RTC3047983
- 2658 Sycamore Valley Rd
- 860 Golden Hollow Rd
- 2864 Sycamore Valley Rd
- 662 Wilmore Hollow Rd
- 0 Sycamore Valley Rd Unit RTC2770787
- 4 Nascar Ln
- 1069 Pleasant Shade Hwy
- 0 Nascar Ln
- 33 Nascar Ln Unit 8
- 0 Davenport Ln
- 5109 Union Camp Rd
- 2907 Union Camp Rd
- 0 Wildcat Ln
- 532 Douglas Ln
- 59 Scanty Branch Rd
- 147 Sloan Branch Rd
- 150 Apache Ln
- 131 Dixon Dr
- 129 Dixon Dr
- 111 Dixon Dr
- 108 Hayes St
- 70 Epoch Ct
- 211 Carmack Ave Unit 211 Carmack Ave Unit 2
- 378 River St Unit 4D
- 130 S Main St Unit 2
- 112 Swanee Ln
- 102 Alice Preston Loop
- 5755 Hartsville Pike
- 111-125 Caney Commons Dr
- 589 Hicks Hollow Rd
- 1009 Keys Place
- 2165 Union Chapel Rd
- 2985 Trousdale Ferry Pike Unit B
- 1703 Rylee Way
- 1525 Ashgrove Place
- 1020 Harness Cir
