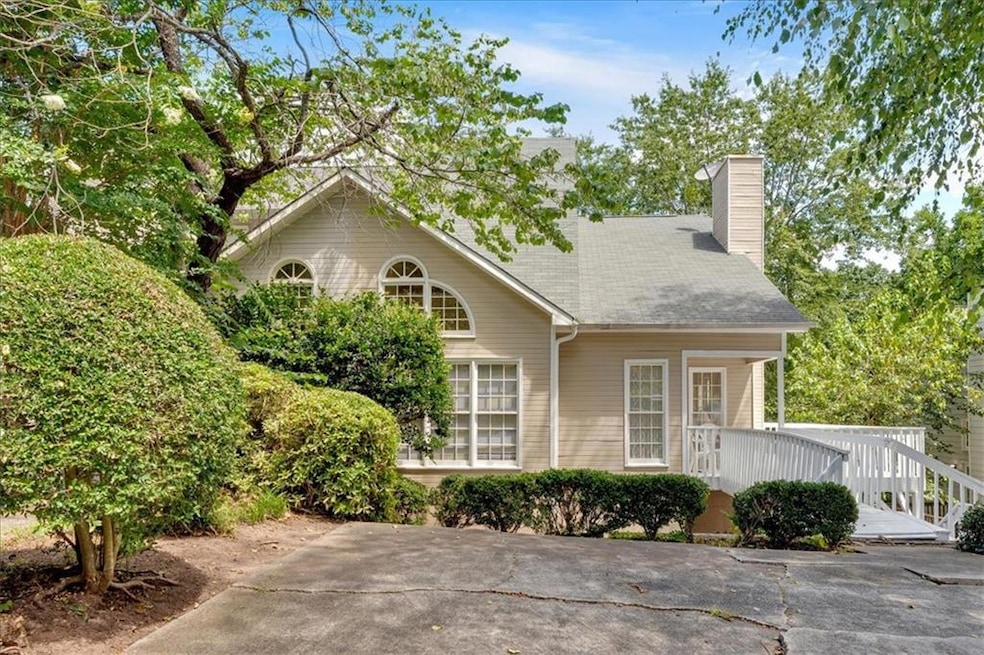
$240,000
- 2 Beds
- 2.5 Baths
- 1,200 Sq Ft
- 366 Pleasant Oak Ct SW
- Unit 1
- Marietta, GA
Beautifully Updated & Move-In Ready 2-Bed, 2.5-Bath Townhome — No HOA Rental Restrictions!Step into modern comfort with this gorgeously renovated 2-bedroom, 2.5-bathroom townhome, offering the perfect blend of contemporary upgrades and everyday convenience. From the moment you enter, you'll be welcomed by a bright, spacious interior featuring fresh paint, upgraded flooring, and stylish
Breyone Murphy HomeSmart






